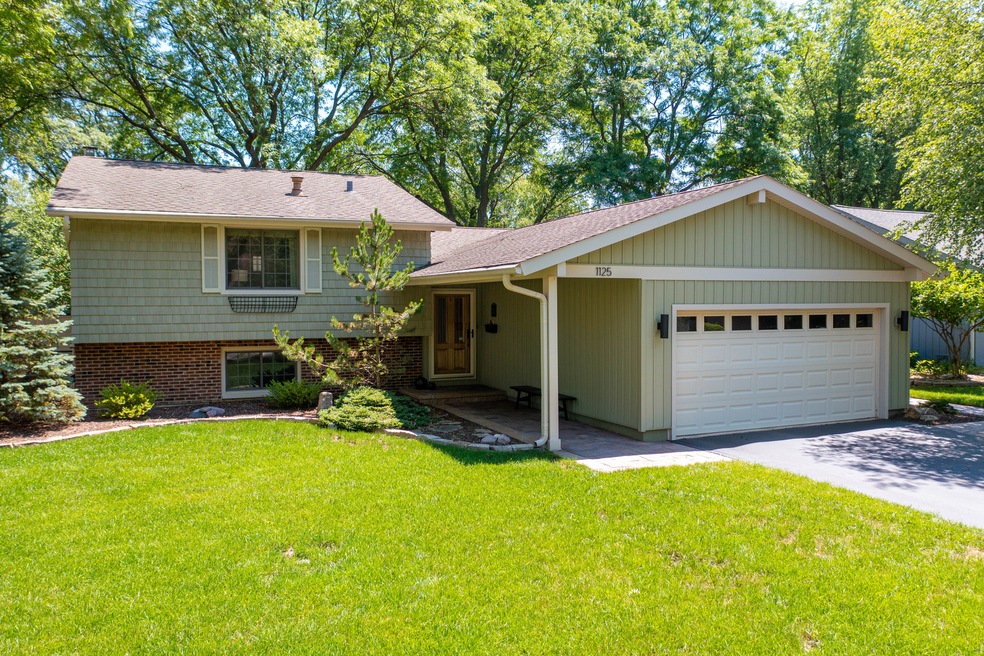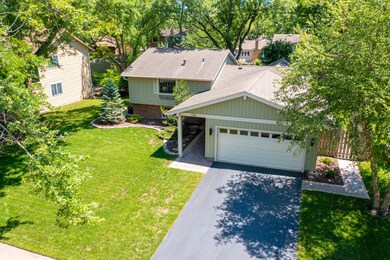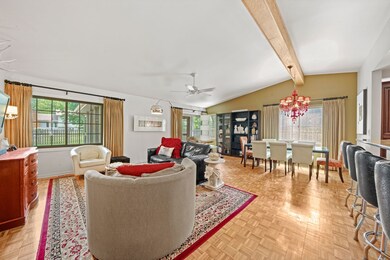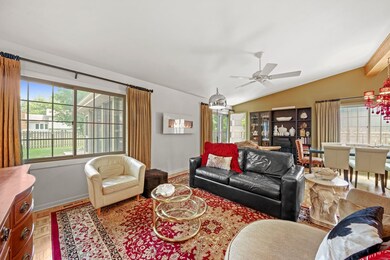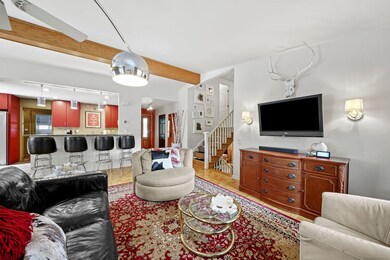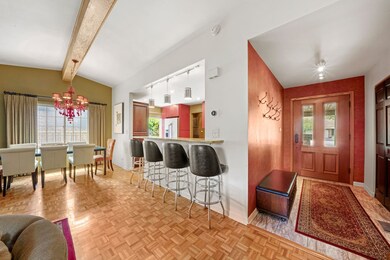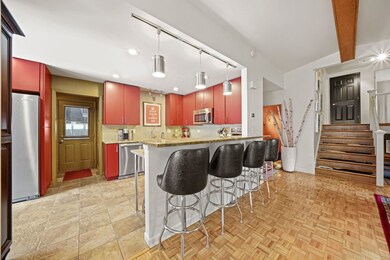
1125 N Del Mar Dr Palatine, IL 60067
Pepper Tree NeighborhoodEstimated Value: $406,000 - $487,000
Highlights
- Family Room with Fireplace
- Attached Garage
- Combination Dining and Living Room
- Palatine High School Rated A
About This Home
As of November 2021New to the Market! 3 bedroom, 2.5 bathroom home located in the highly sought after Peppertree Farms Neighborhood in Palatine. The neighborhood has access to parks and the Peppertree community pool and is in close proximity to Route 53, downtown Palatine, and walking distance to neighborhood schools. The home has vinyl and cedar siding, with a beautifully designed entryway. You walk into a large open floor plan that opens up to the living room, dining room, and kitchen. The kitchen has stylish red cabinets, with stainless steel appliances (new fridge), granite countertops, and additional built-ins for storage. The home has a English basement with a nice size family room, a half bath, and an additional room that would be good for a 4th bedroom, office, or a large laundry room. The washer and dryer are newer. The outdoor living space in this home is what many of us dream of. The home has a beautiful screened-in porch (patio furniture can be negotiated into deal), with an awesome side deck that was built within the last two years, and also a fire pit in the backyard. All great spots to entertain. The yard also has new Cedar fencing in 2019. Lastly, the garage is set up with a Tesla Compatible EV Charger w/ 30 miles of range per hour. This home won't last long! Give us a call or connect with your Realtor to view the property!
Last Agent to Sell the Property
Royal Family Real Estate License #475176887 Listed on: 08/06/2021

Last Buyer's Agent
@properties Christie's International Real Estate License #475175559

Home Details
Home Type
- Single Family
Est. Annual Taxes
- $8,261
Year Built
- 1971
Lot Details
- 10,454
HOA Fees
- $12 per month
Parking
- Attached Garage
- Garage Door Opener
- Driveway
- Parking Included in Price
Home Design
- Split Level Home
Interior Spaces
- 2,169 Sq Ft Home
- Family Room with Fireplace
- Combination Dining and Living Room
- Unfinished Attic
Finished Basement
- Fireplace in Basement
- Finished Basement Bathroom
Listing and Financial Details
- Homeowner Tax Exemptions
Ownership History
Purchase Details
Home Financials for this Owner
Home Financials are based on the most recent Mortgage that was taken out on this home.Purchase Details
Home Financials for this Owner
Home Financials are based on the most recent Mortgage that was taken out on this home.Purchase Details
Home Financials for this Owner
Home Financials are based on the most recent Mortgage that was taken out on this home.Purchase Details
Similar Homes in Palatine, IL
Home Values in the Area
Average Home Value in this Area
Purchase History
| Date | Buyer | Sale Price | Title Company |
|---|---|---|---|
| Lance Joseph G | $400,000 | Attorneys Ttl Guaranty Fund | |
| Boston Jeremy M | -- | -- | |
| Boston Jeremy M | $250,000 | -- | |
| Vergoth John R | -- | -- |
Mortgage History
| Date | Status | Borrower | Loan Amount |
|---|---|---|---|
| Previous Owner | Boston Jeremy M | $29,000 | |
| Previous Owner | Boston Jeremy M | $256,000 | |
| Previous Owner | Boston Jeremy M | $57,117 | |
| Previous Owner | Boston Jeremy M | $49,000 | |
| Previous Owner | Boston Jeremy M | $256,000 | |
| Previous Owner | Boston Jeremy M | $50,000 | |
| Previous Owner | Boston Jeremy M | $8,500 | |
| Previous Owner | Boston Jeremy M | $211,200 | |
| Previous Owner | Boston Jeremy M | $204,800 | |
| Previous Owner | Boston Jeremy M | $15,625 | |
| Previous Owner | Boston Jeremy M | $200,000 |
Property History
| Date | Event | Price | Change | Sq Ft Price |
|---|---|---|---|---|
| 11/15/2021 11/15/21 | Sold | $399,900 | 0.0% | $184 / Sq Ft |
| 08/11/2021 08/11/21 | Pending | -- | -- | -- |
| 08/06/2021 08/06/21 | For Sale | $399,900 | -- | $184 / Sq Ft |
Tax History Compared to Growth
Tax History
| Year | Tax Paid | Tax Assessment Tax Assessment Total Assessment is a certain percentage of the fair market value that is determined by local assessors to be the total taxable value of land and additions on the property. | Land | Improvement |
|---|---|---|---|---|
| 2024 | $8,261 | $35,000 | $8,400 | $26,600 |
| 2023 | $8,261 | $35,000 | $8,400 | $26,600 |
| 2022 | $8,261 | $35,000 | $8,400 | $26,600 |
| 2021 | $7,784 | $27,298 | $5,250 | $22,048 |
| 2020 | $7,741 | $27,298 | $5,250 | $22,048 |
| 2019 | $7,764 | $30,501 | $5,250 | $25,251 |
| 2018 | $8,098 | $29,495 | $4,725 | $24,770 |
| 2017 | $7,964 | $29,495 | $4,725 | $24,770 |
| 2016 | $7,655 | $29,495 | $4,725 | $24,770 |
| 2015 | $6,741 | $24,564 | $4,200 | $20,364 |
| 2014 | $7,126 | $26,047 | $4,200 | $21,847 |
| 2013 | $6,926 | $26,047 | $4,200 | $21,847 |
Agents Affiliated with this Home
-
Jason Stallard

Seller's Agent in 2021
Jason Stallard
Royal Family Real Estate
(630) 306-4085
3 in this area
87 Total Sales
-
Kaitlin Allen

Buyer's Agent in 2021
Kaitlin Allen
@properties Christie's International Real Estate
(847) 452-0105
3 in this area
127 Total Sales
Map
Source: Midwest Real Estate Data (MRED)
MLS Number: 11157687
APN: 02-11-111-016-0000
- 1139 N Thackeray Dr
- 153 E Timberlane Dr
- 111 E Garden Ave
- 403 E Amherst St
- 404 E Amherst St
- 1536 N Elm St
- 905 N Crestview Dr
- 1479 N Denton Ave
- 514 E Thornhill Ln Unit 3T514
- 924 N Topanga Dr
- 961 N Arrowhead Dr
- 1309 W Dundee Rd
- 1341 N Home Ct
- 623 E Thornhill Ln
- 294 E Rimini Ct Unit 294
- 945 N Stark Dr
- 1 Renaissance Place Unit 805
- 1 Renaissance Place Unit 1121
- 1 Renaissance Place Unit 1PH
- 1 Renaissance Place Unit 1013
- 1125 N Del Mar Dr
- 1131 N Del Mar Dr
- 1119 N Del Mar Dr
- 1122 N Thackeray Dr
- 1137 N Del Mar Dr
- 1113 N Del Mar Dr
- 1128 N Thackeray Dr
- 1116 N Thackeray Dr
- 1126 N Del Mar Dr
- 1134 N Thackeray Dr
- 1110 N Thackeray Dr
- 1120 N Del Mar Dr
- 1132 N Del Mar Dr
- 1143 N Del Mar Dr
- 106 E Pepper Tree Dr
- 1107 N Del Mar Dr Unit 2
- 1114 N Del Mar Dr
- 1138 N Del Mar Dr
- 1140 N Thackeray Dr
- 118 E Pepper Tree Dr
