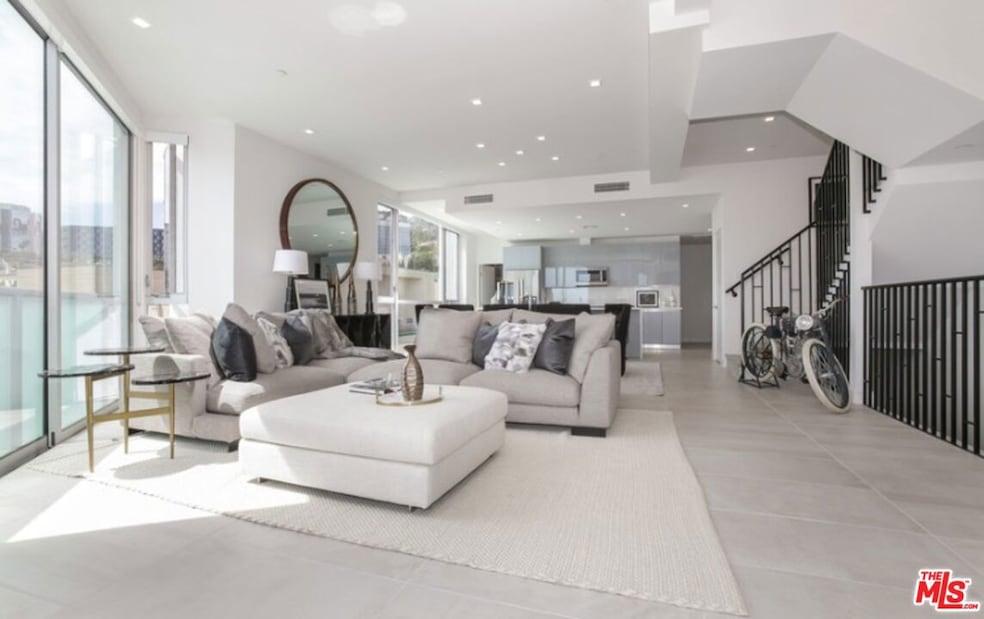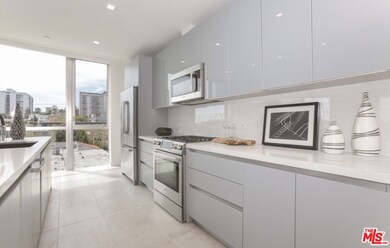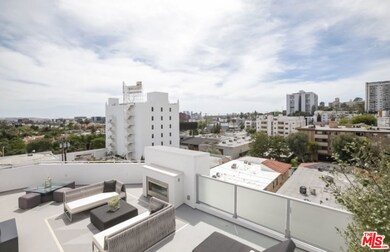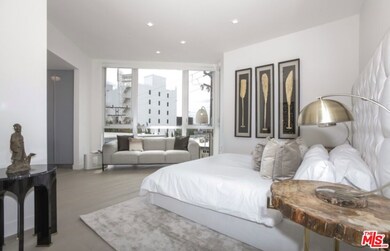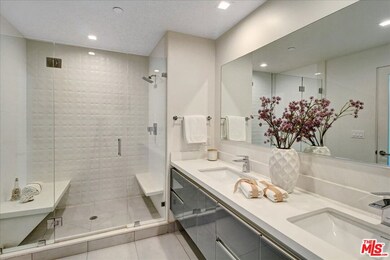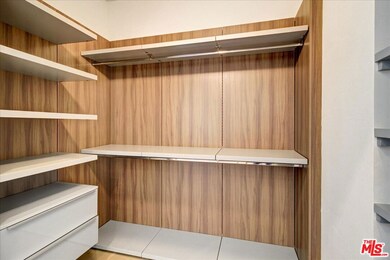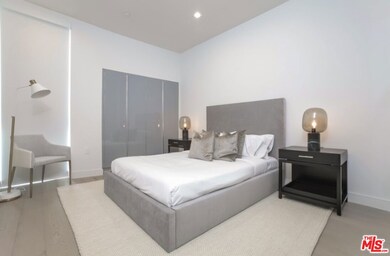1125 N Kings Rd Unit PH8 West Hollywood, CA 90069
Highlights
- Ground Level Unit
- Gourmet Kitchen
- Gated Parking
- Spa
- Primary Bedroom Suite
- 4-minute walk to Kings Road Park
About This Home
PENTHOUSE LEVEL, ARCHITECTURAL UNIT, WITH PRIVATE ROOFTOP EXCLUSIVE TO THIS RESIDENCE'S USE! Finally, a townhome style home that offers all the comforts of modern luxury in one of the most desirable locations of Los Angeles. High ceilings and an expansive open floor plan allow for natural light to flood the residence. The designer kitchen is complete with stainless-steel appliances, Italian cabinetry, quartz countertops, and large island. Bedrooms offer privacy, custom closets, large baths, and vanities. Add'l features: WASHER/DRYER in unit, Central AC/Heat, on-site cameras, secured parking, and secured entry. Located North of Santa Monica Blvd, and moments from the city's best restaurants and shopping. Nearby attractions include Hugo's Restaurant, Gelson's, Pura Vita, Whole Foods, Beverly Center, Equinox, SoulCycle, Barry's, The Grove, Farmer's Market, Sunset Plaza, and more! Please note: This is an unfurnished lease, and some photos may be of a similar/model unit. ***PLEASE INQUIRE VIA THE LINK FOR MORE INFORMATION***
Townhouse Details
Home Type
- Townhome
Year Built
- Built in 2017 | Remodeled
Lot Details
- End Unit
- Gated Home
Parking
- 2 Car Garage
- Tandem Parking
- Gated Parking
Property Views
- City Lights
- Trees
Home Design
- Modern Architecture
- Split Level Home
- Entry on the 1st floor
- Turnkey
Interior Spaces
- 2,000 Sq Ft Home
- 4-Story Property
- Open Floorplan
- Wired For Data
- Built-In Features
- High Ceiling
- Double Pane Windows
- Custom Window Coverings
- Vertical Blinds
- Sliding Doors
- Living Room
- Dining Area
- Security Lights
Kitchen
- Gourmet Kitchen
- Breakfast Area or Nook
- Open to Family Room
- Breakfast Bar
- Oven
- Microwave
- Freezer
- Dishwasher
- Kitchen Island
- Disposal
Flooring
- Wood
- Porcelain Tile
Bedrooms and Bathrooms
- 3 Bedrooms
- Retreat
- All Upper Level Bedrooms
- Primary Bedroom Suite
- Walk-In Closet
- Remodeled Bathroom
- Powder Room
- Double Vanity
- Bathtub with Shower
- Spa Bath
- Linen Closet In Bathroom
Laundry
- Laundry Room
- Dryer
- Washer
Outdoor Features
- Spa
- Living Room Balcony
Location
- Ground Level Unit
- City Lot
Utilities
- Central Heating and Cooling System
Listing and Financial Details
- Security Deposit $7,495
- Tenant pays for electricity, gas, insurance, water
- 12 Month Lease Term
- Assessor Parcel Number 5554-026-015
Community Details
Overview
- 10 Units
- Maintained Community
Amenities
- Elevator
Pet Policy
- Pets Allowed
Security
- Card or Code Access
- Carbon Monoxide Detectors
- Fire Sprinkler System
Map
Source: The MLS
MLS Number: 25621281
- 1124 N Kings Rd Unit 102
- 1221 N Kings Rd Unit 104
- 1221 N Kings Rd Unit 207
- 1221 N Kings Rd Unit 307
- 1210 N Kings Rd Unit 101
- 1121 N Olive Dr Unit 211
- 1222 N Olive Dr Unit 311
- 1222 N Olive Dr Unit 213
- 1226 N Kings Rd Unit 4
- 1045 N Kings Rd Unit 105
- 1250 N Kings Rd Unit 506
- 1250 N Kings Rd Unit 303
- 1025 N Kings Rd Unit 113
- 1025 N Kings Rd Unit 105
- 1203 N Sweetzer Ave Unit 118
- 8455 Fountain Ave Unit 412
- 8455 Fountain Ave Unit 402
- 8455 Fountain Ave Unit 108
- 8455 Fountain Ave Unit 208
- 8401 Fountain Ave Unit 12
- 1112 N Olive Dr Unit F
- 1200 N Olive Dr Unit 107
- 1200 N Olive Dr Unit 211
- 1124 N Kings Rd Unit 102
- 1210 N Kings Rd Unit 101
- 1121 N Olive Dr Unit 209
- 1222 N Olive Dr
- 1222 N Olive Dr Unit 213
- 8350-8358 Santa Monica Blvd
- 1156 Hacienda Place
- 1250 N Kings Rd Unit 303
- 8418 Fountain Ave Unit B
- 1032 N Croft Ave
- 1133 N Hacienda Place
- 1147 Hacienda Place
- 1236 N Flores St Unit 102
- 1236 N Flores St Unit 108
- 1236 N Flores St
- 1230 N Flores St
- 8455 Fountain Ave Unit 411
