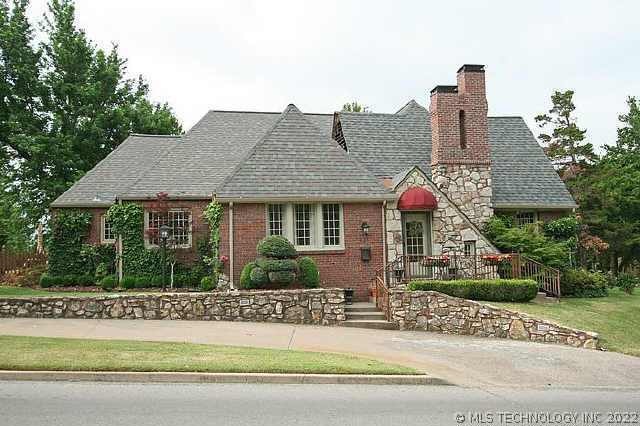
1125 N Main St Sand Springs, OK 74063
Estimated Value: $248,000 - $336,000
Highlights
- Vaulted Ceiling
- Programmable Thermostat
- Ceiling Fan
- Double Convection Oven
- Four Sided Brick Exterior Elevation
- Storm Doors
About This Home
As of June 2012Similar to midtown style, this charming 3/2/2 located in the heart of Sand Springs has been completely updated. Granite, hardwood floors S.S. commerical appliances and an energy star rating. This home is as charming on the inside as it is on the outside.
Last Agent to Sell the Property
Keller Williams Advantage License #131722 Listed on: 05/18/2012

Home Details
Home Type
- Single Family
Est. Annual Taxes
- $3,232
Year Built
- Built in 1940
Lot Details
- 0.26 Acre Lot
- Property is Fully Fenced
- Privacy Fence
- Decorative Fence
- Sprinkler System
Home Design
- Foam Insulation
- Ridge Vents on the Roof
- Four Sided Brick Exterior Elevation
- Stone Exterior Construction
Interior Spaces
- Wired For Data
- Vaulted Ceiling
- Ceiling Fan
- Insulated Windows
- Insulated Doors
Kitchen
- Double Convection Oven
- Built-In Range
Bedrooms and Bathrooms
- 3 Bedrooms
- 2 Full Bathrooms
Home Security
- Storm Doors
- Fire and Smoke Detector
Outdoor Features
- Rain Gutters
Schools
- Sand Springs High School
Utilities
- Heating System Uses Gas
- Programmable Thermostat
- Cable TV Available
Ownership History
Purchase Details
Purchase Details
Purchase Details
Home Financials for this Owner
Home Financials are based on the most recent Mortgage that was taken out on this home.Purchase Details
Home Financials for this Owner
Home Financials are based on the most recent Mortgage that was taken out on this home.Purchase Details
Purchase Details
Similar Homes in Sand Springs, OK
Home Values in the Area
Average Home Value in this Area
Purchase History
| Date | Buyer | Sale Price | Title Company |
|---|---|---|---|
| Stevens James Albert | -- | None Available | |
| Stevens James Albert | -- | None Available | |
| Chambers Alexander L | $215,000 | Frisco Title Corporation | |
| Riggs Lisa R | $133,000 | Frisco Title Corp | |
| -- | $90,000 | -- | |
| -- | $89,000 | -- |
Mortgage History
| Date | Status | Borrower | Loan Amount |
|---|---|---|---|
| Open | Chambers Alexander L | $207,824 | |
| Closed | Riggs Lisa R | $106,400 |
Property History
| Date | Event | Price | Change | Sq Ft Price |
|---|---|---|---|---|
| 06/27/2012 06/27/12 | Sold | $228,000 | -0.9% | $111 / Sq Ft |
| 05/18/2012 05/18/12 | Pending | -- | -- | -- |
| 05/18/2012 05/18/12 | For Sale | $230,000 | -- | $112 / Sq Ft |
Tax History Compared to Growth
Tax History
| Year | Tax Paid | Tax Assessment Tax Assessment Total Assessment is a certain percentage of the fair market value that is determined by local assessors to be the total taxable value of land and additions on the property. | Land | Improvement |
|---|---|---|---|---|
| 2024 | $3,232 | $26,406 | $1,477 | $24,929 |
| 2023 | $3,232 | $26,607 | $1,488 | $25,119 |
| 2022 | $3,064 | $24,832 | $1,666 | $23,166 |
| 2021 | $3,021 | $24,080 | $1,616 | $22,464 |
| 2020 | $3,128 | $24,080 | $1,616 | $22,464 |
| 2019 | $3,040 | $24,080 | $1,616 | $22,464 |
| 2018 | $2,961 | $24,080 | $1,616 | $22,464 |
| 2017 | $2,902 | $25,080 | $1,683 | $23,397 |
| 2016 | $2,962 | $25,080 | $1,683 | $23,397 |
| 2015 | $3,004 | $25,080 | $1,683 | $23,397 |
| 2014 | $3,031 | $25,080 | $1,683 | $23,397 |
Agents Affiliated with this Home
-
Terrie Baker

Seller's Agent in 2012
Terrie Baker
Keller Williams Advantage
(918) 638-2063
7 in this area
65 Total Sales
Map
Source: MLS Technology
MLS Number: 1216064
APN: 61750-91-02-00590
- 1209 N Garfield Ave
- 1013 N Main St
- 926 N Cleveland Ave
- 828 N Roosevelt Ave
- 907 N Wilson Ave
- 1110 N Renaissance Dr
- 610 N Garfield Ave
- 105 N Osage Ridge Dr E
- 606 N Garfield Ave
- 122 Osage Ridge Dr
- 511 N Main St
- 1310 N Northridge Ct
- 902 N Industrial Ave
- 15 W 5th St
- 0 N Franklin Ave
- 00 N Grant Ave
- 0000 E Old Rd N
- 418 N Roosevelt Ave
- 18 E Ridgeview Dr
- 807 N Cedar Ave
- 1125 N Main St
- 1201 N Main St
- 1115 N Main St
- 1128 N Mckinley Ave
- 1126 N Mckinley Ave
- 1203 N Main St
- 1124 N Mckinley Ave
- 1134 N Main St
- 1200 N Mckinley Ave
- 1122 N Mckinley Ave
- 1130 N Main St
- 1111 N Main St
- 1202 N Main St
- 1207 N Main St
- 1206 N Mckinley Ave
- 1120 N Mckinley Ave
- 1122 N Main St
- 1206 N Main St
- 1209 N Main St
- 1107 N Main St
