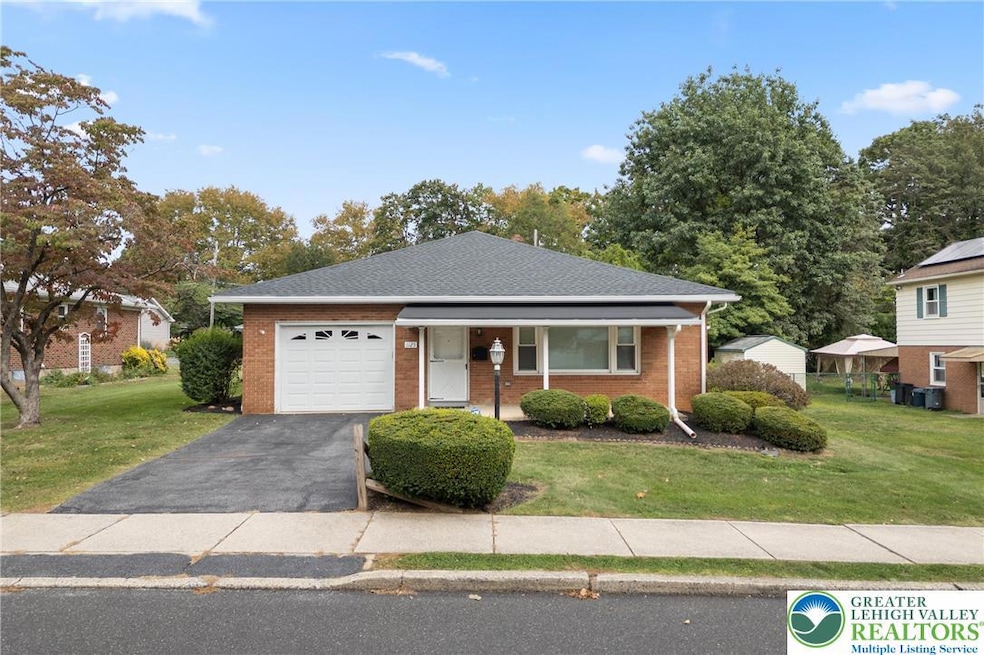1125 N Saint Elmo St Allentown, PA 18104
West End Allentown NeighborhoodEstimated payment $2,411/month
Highlights
- Mud Room
- 1 Car Garage
- Laundry Room
- Covered Patio or Porch
- Brick or Stone Mason
- Shed
About This Home
Public Open Houses: Saturday, 9/20, 11AM–1PM & Sunday, 9/21, 1PM–3PM (no showings prior). Welcome to 1125 N. Saint Elmo Street, a classic all-brick ranch in the highly desirable West End of Allentown. This home has been beautifully maintained and is ready for its next owner to love it. Step inside and you’ll immediately appreciate the generous scale of each room—this residence lives larger than you might expect. Warm oak hardwood floors flow through the main living areas and bedrooms, creating a timeless backdrop. The thoughtfully updated kitchen is both functional and inviting, with plenty of space to prepare meals and gather. Three spacious bedrooms are located on the first floor, with the flexibility to convert for a potential fourth. A convenient laundry/mudroom with its own side entry adds everyday practicality. The lower level offers a half bath and ample space for a recreation room, home office, or hobby area—whatever best fits your lifestyle. Additional highlights include central A/C, an attached garage, and fresh neutral finishes throughout. Outdoors, the large 9,600 SF lot provides both privacy and play space, while the covered rear patio extends your living space for relaxing or entertaining. With outstanding curb appeal in a walkable, tree-lined neighborhood, this home offers the perfect balance of charm, comfort, and convenience—just minutes from shops, dining, and major routes. Call today for more information and to arrange a personal tour!
Home Details
Home Type
- Single Family
Est. Annual Taxes
- $6,875
Year Built
- Built in 1962
Lot Details
- 9,600 Sq Ft Lot
- Lot Dimensions are 120' x 80'
- Property is zoned R-M
Parking
- 1 Car Garage
- Driveway
Home Design
- Brick or Stone Mason
Interior Spaces
- 1-Story Property
- Mud Room
- Dishwasher
Bedrooms and Bathrooms
- 3 Bedrooms
Laundry
- Laundry Room
- Electric Dryer Hookup
Partially Finished Basement
- Basement Fills Entire Space Under The House
- Basement with some natural light
Outdoor Features
- Covered Patio or Porch
- Shed
Utilities
- Heating Available
Community Details
- College Heights Subdivision
Map
Home Values in the Area
Average Home Value in this Area
Source: Greater Lehigh Valley REALTORS®
MLS Number: 764623
- 2028 W Highland St
- 2114 W Highland St
- 2232 W Highland St
- 917 N Saint Lucas St
- 1948 Grove St
- 2240 W Woodlawn St
- 1330 N 18th St
- 2023 W Washington St
- 2057 Grove St
- 2210 Grove St
- 2304 W Greenleaf St
- 1613 W Congress St Unit 1619
- 824 N Berks St
- 1922 W Jane St
- 1549 N 19th St
- 1935 Custer St
- 814 N 16th St
- 921 N 26th St
- 2313 W Allen St
- 1417 W Woodlawn St Unit 1431
- 2020 W Fairmont St
- 1011 N 22nd St
- 2121 Grove St
- 2325 W Livingston St
- 1634 Livingston St
- 2440 W Livingston St Unit 2444
- 848 N 16th St Unit 1
- 613 N 25th St Unit 1st floor
- 613 N 25th St Unit 2nd floor
- 434 N Leh St
- 1537 Abigail Ln
- 1617 N Ott St
- 417 N 15th St
- 644 N 12th St Unit 2
- 1501 W Chew St Unit A
- 1617 W Turner St Unit 1
- 2016-2002 W Linden St
- 213 N 213 N 15th St
- 123 N Franklin St
- 1988 Presidential Dr







