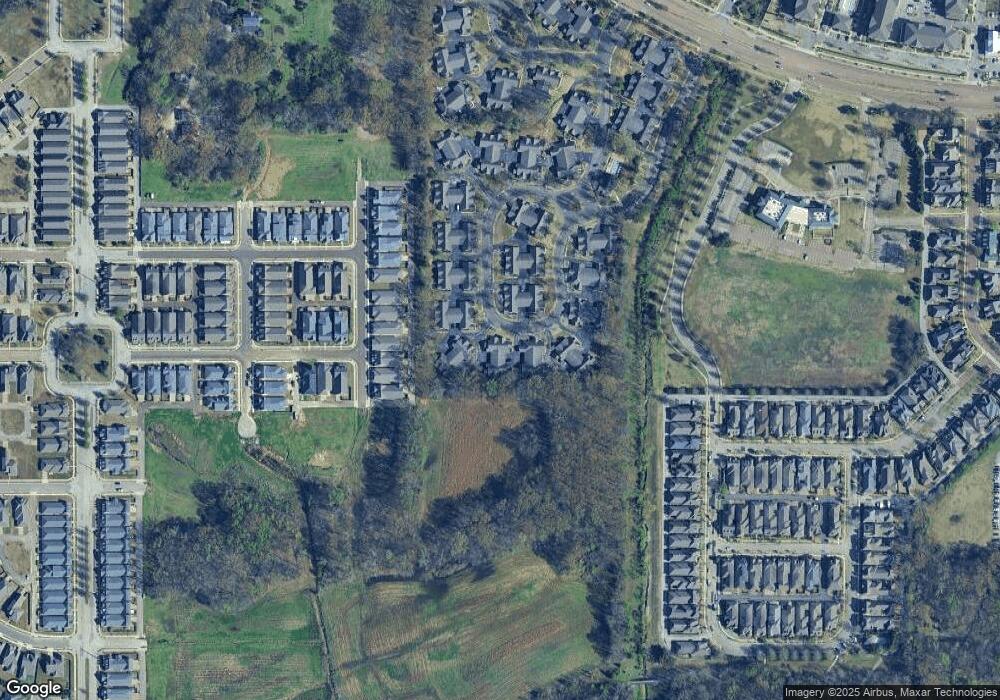1125 Oak Timber Cir Unit 53 Collierville, TN 38017
Estimated Value: $334,000 - $340,000
2
Beds
2
Baths
1,584
Sq Ft
$212/Sq Ft
Est. Value
About This Home
This home is located at 1125 Oak Timber Cir Unit 53, Collierville, TN 38017 and is currently estimated at $336,580, approximately $212 per square foot. 1125 Oak Timber Cir Unit 53 is a home located in Shelby County with nearby schools including Schilling Farms Elementary School, West Collierville Middle School, and Collierville High School.
Ownership History
Date
Name
Owned For
Owner Type
Purchase Details
Closed on
Sep 8, 2025
Sold by
Oaks At Schilling Farms Condominium Asso
Current Estimated Value
Purchase Details
Closed on
Apr 28, 2022
Sold by
Joseph Alm William and Richards Christa
Bought by
Richards-Alm Management Llc
Purchase Details
Closed on
Jan 8, 2019
Sold by
Richards Jackie L
Bought by
Richards Jackie L
Purchase Details
Closed on
Jul 14, 2003
Sold by
Kemmons Wilson Inc
Bought by
Richards Jackie L
Create a Home Valuation Report for This Property
The Home Valuation Report is an in-depth analysis detailing your home's value as well as a comparison with similar homes in the area
Home Values in the Area
Average Home Value in this Area
Purchase History
| Date | Buyer | Sale Price | Title Company |
|---|---|---|---|
| -- | -- | None Listed On Document | |
| Richards-Alm Management Llc | -- | Maiden George W | |
| Richards Jackie L | -- | None Available | |
| Richards Jackie L | $171,930 | -- |
Source: Public Records
Tax History Compared to Growth
Tax History
| Year | Tax Paid | Tax Assessment Tax Assessment Total Assessment is a certain percentage of the fair market value that is determined by local assessors to be the total taxable value of land and additions on the property. | Land | Improvement |
|---|---|---|---|---|
| 2025 | $2,102 | $83,825 | $6,525 | $77,300 |
| 2024 | $2,102 | $62,000 | $6,525 | $55,475 |
| 2023 | $3,243 | $62,000 | $6,525 | $55,475 |
| 2022 | $3,168 | $62,000 | $6,525 | $55,475 |
| 2021 | $2,139 | $62,000 | $6,525 | $55,475 |
| 2020 | $1,870 | $46,175 | $6,525 | $39,650 |
| 2019 | $1,870 | $46,175 | $6,525 | $39,650 |
| 2018 | $1,870 | $46,175 | $6,525 | $39,650 |
| 2017 | $2,650 | $46,175 | $6,525 | $39,650 |
| 2016 | $1,792 | $41,000 | $0 | $0 |
| 2014 | $1,792 | $41,000 | $0 | $0 |
Source: Public Records
Map
Nearby Homes
- 1187 Oak Timber Cir Unit 33
- 1225 Oak Timber Cir Unit 21
- 281 Oak Club Ln Unit 17
- 1201 Oak Timber Cir Unit 29
- 271 Oak Club Ln Unit 12
- 1493 Vireo Dr
- 1036 Russell Farms Rd
- 389 Tarren Mill Cir W
- 253 Oak Bluff Ln Unit 3
- 1102 Oak Heights Ln Unit 93
- 1139 Oak Heights Ln Unit 109
- 1543 Vireo Dr
- 945 Hoyahka St
- 1617 Jennings Mill Ln S
- 350 Dogwood Valley Dr
- 306 Schilling Blvd
- 340 Dogwood Valley Dr
- 1664 Poppy Hills Dr
- 1685 Jennings Mill Ln
- 1422 Calumet Farms Dr Unit 7
- 1119 Oak Timber Cir Unit 54
- 1127 Oak Timber Cir Unit 55
- 1121 Oak Timber Cir Unit 56
- 1131 Oak Timber Cir Unit 51
- 1137 Oak Timber Cir Unit 49
- 1113 Oak Timber Cir Unit 57
- 1145 Oak Timber Cir Unit 47
- 1116 Oak Timber Cir Unit 85
- 1133 Oak Timber Cir Unit 52
- 1139 Oak Timber Cir Unit 50
- 1151 Oak Timber Cir Unit 45
- 1118 Oak Timber Cir Unit 86
- 1107 Oak Timber Cir Unit 58
- 1158 Oak Timber Cir Unit 87
- 1109 Oak Timber Cir Unit 60
- 1101 Oak Timber Cir Unit 61
- 1147 Oak Timber Cir Unit 48
- 1160 Oak Timber Cir Unit 22
- 1153 Oak Timber Cir Unit 46
- 1095 Oak Timber Cir Unit 62
