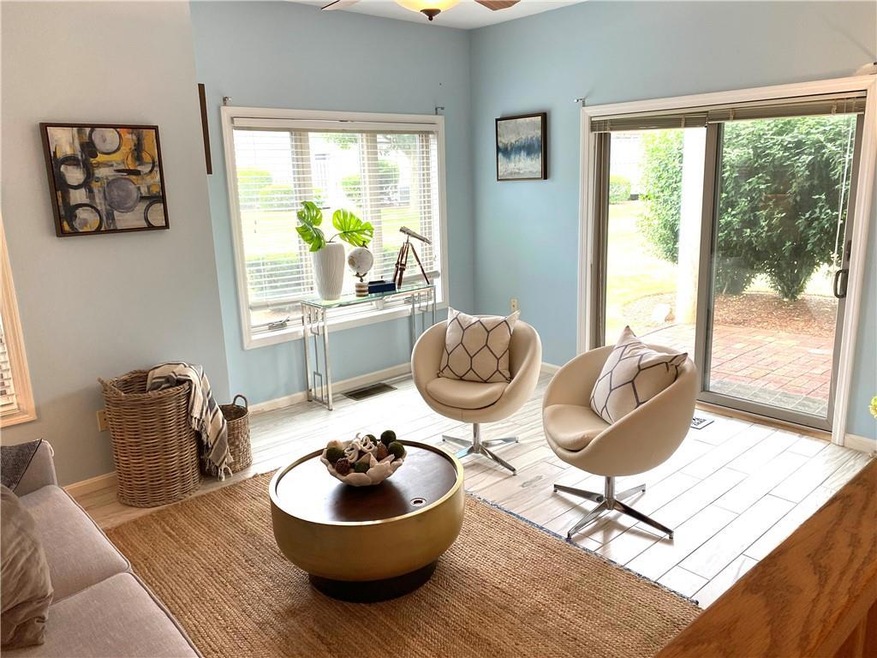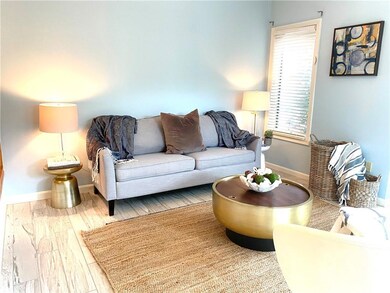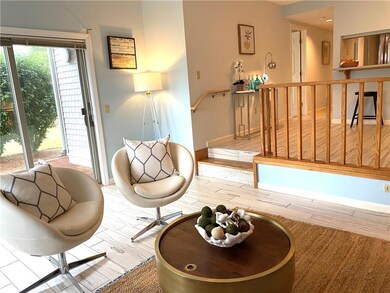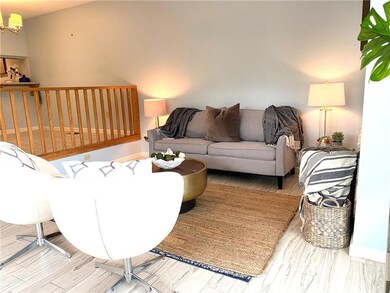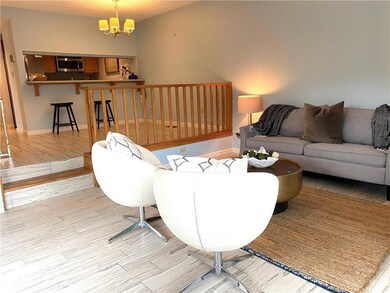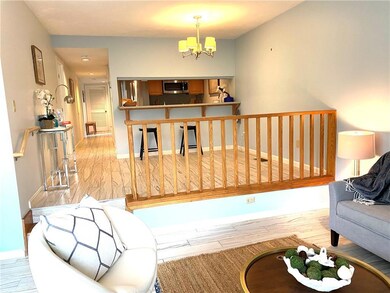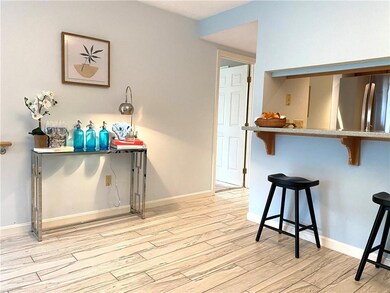
1125 Point Judith Rd Unit C1 Narragansett, RI 02882
Estimated Value: $645,663 - $698,000
Highlights
- Marina
- Water Views
- Corner Lot
- Narragansett Elementary School Rated A
- Golf Course Community
- Recreation Facilities
About This Home
As of August 2022PRICED TO SELL- Waterviews from this one-level, corner unit condo! No flood insurance! Low maintenance with new roof, new siding and brand new central AC system. Well-equipped kitchen overlooks a nicely appointed dining and living room with soaring ceilings and an abundance of natural light. Updated Ensuite master bedroom with walk-in shower. Second bedroom has private bathroom with tub/shower. Both bedrooms have their own private outdoor patios for enjoying the ocean breezes and relaxing. Shed on back patio provides ample storage. New tile flooring for easy cleaning after a day at the beach. New heating system and hot water tank with new AC unit being installed. 2 assigned parking spots and ample guest parking. Well managed complex with brand new roof. All just walking distance to beaches, restaurants, Galilee and the Block Island boat and the Point Judith Lighthouse.
Last Agent to Sell the Property
RE/MAX FLAGSHIP, INC. License #RES.0041975 Listed on: 07/30/2022

Last Buyer's Agent
Non-Mls Member
Non-Mls Member
Property Details
Home Type
- Condominium
Est. Annual Taxes
- $3,018
Year Built
- Built in 1986
HOA Fees
- $321 Monthly HOA Fees
Home Design
- Concrete Perimeter Foundation
- Clapboard
- Plaster
Interior Spaces
- 1,101 Sq Ft Home
- 1-Story Property
- Water Views
Kitchen
- Oven
- Range
- Microwave
- Dishwasher
Flooring
- Carpet
- Ceramic Tile
Bedrooms and Bathrooms
- 2 Bedrooms
- 2 Full Bathrooms
- Bathtub with Shower
Laundry
- Laundry in unit
- Dryer
- Washer
Home Security
Parking
- 2 Parking Spaces
- No Garage
- Assigned Parking
Outdoor Features
- Walking Distance to Water
- Patio
Location
- Property near a hospital
Utilities
- Forced Air Heating and Cooling System
- Geothermal Heating and Cooling
- 100 Amp Service
- Gas Water Heater
Listing and Financial Details
- Tax Lot 178 C1
- Assessor Parcel Number 1125POINTJUDITHRDC1NARR
Community Details
Overview
- Association fees include ground maintenance, snow removal
- 40 Units
Amenities
- Shops
- Public Transportation
Recreation
- Marina
- Golf Course Community
- Recreation Facilities
Pet Policy
- Pet Size Limit
- Dogs and Cats Allowed
Security
- Storm Windows
- Storm Doors
Ownership History
Purchase Details
Home Financials for this Owner
Home Financials are based on the most recent Mortgage that was taken out on this home.Purchase Details
Home Financials for this Owner
Home Financials are based on the most recent Mortgage that was taken out on this home.Purchase Details
Purchase Details
Home Financials for this Owner
Home Financials are based on the most recent Mortgage that was taken out on this home.Similar Homes in the area
Home Values in the Area
Average Home Value in this Area
Purchase History
| Date | Buyer | Sale Price | Title Company |
|---|---|---|---|
| Coleman Kevin | $505,000 | None Available | |
| Warter Mark W | $310,000 | -- | |
| Sawyer Ralph S | $359,000 | -- | |
| Kieber Gregory J | $131,000 | -- |
Mortgage History
| Date | Status | Borrower | Loan Amount |
|---|---|---|---|
| Previous Owner | Kieber Gregory J | $248,000 | |
| Previous Owner | Kieber Gregory J | $117,900 |
Property History
| Date | Event | Price | Change | Sq Ft Price |
|---|---|---|---|---|
| 08/24/2022 08/24/22 | Sold | $505,000 | -2.7% | $459 / Sq Ft |
| 08/05/2022 08/05/22 | Pending | -- | -- | -- |
| 07/30/2022 07/30/22 | For Sale | $519,000 | +67.4% | $471 / Sq Ft |
| 02/11/2014 02/11/14 | Sold | $310,000 | -6.0% | $282 / Sq Ft |
| 01/12/2014 01/12/14 | Pending | -- | -- | -- |
| 08/21/2013 08/21/13 | For Sale | $329,900 | -- | $300 / Sq Ft |
Tax History Compared to Growth
Tax History
| Year | Tax Paid | Tax Assessment Tax Assessment Total Assessment is a certain percentage of the fair market value that is determined by local assessors to be the total taxable value of land and additions on the property. | Land | Improvement |
|---|---|---|---|---|
| 2024 | $3,578 | $546,200 | $0 | $546,200 |
| 2023 | $3,171 | $340,600 | $0 | $340,600 |
| 2022 | $3,065 | $340,600 | $0 | $340,600 |
| 2021 | $3,018 | $340,600 | $0 | $340,600 |
| 2020 | $3,120 | $297,700 | $0 | $297,700 |
| 2019 | $3,045 | $297,700 | $0 | $297,700 |
| 2018 | $2,962 | $297,700 | $0 | $297,700 |
| 2017 | $3,079 | $291,600 | $0 | $291,600 |
| 2016 | $2,939 | $291,600 | $0 | $291,600 |
| 2015 | $2,899 | $291,600 | $0 | $291,600 |
| 2014 | $3,111 | $309,900 | $0 | $309,900 |
Agents Affiliated with this Home
-
Joann Neville

Seller's Agent in 2022
Joann Neville
RE/MAX FLAGSHIP, INC.
(401) 789-2255
4 in this area
105 Total Sales
-
N
Buyer's Agent in 2022
Non-Mls Member
Non-Mls Member
-
Frances Bidell

Seller's Agent in 2014
Frances Bidell
RE/MAX FLAGSHIP, INC.
(401) 864-1308
7 in this area
56 Total Sales
-
Terry Cipolla
T
Buyer's Agent in 2014
Terry Cipolla
First Choice Real Estate Group
(401) 821-2901
2 in this area
137 Total Sales
Map
Source: State-Wide MLS
MLS Number: 1316838
APN: NARR-000178-N000000-C000001
- 1122 Point Judith Rd
- 23 Hemlock St
- 1143 Point Judith Rd
- 24 Redwood Dr
- 26 Cypress Ave
- 100 Chestnut Ave
- 6 Windward Cir
- 89 Sand Hill Cove Rd
- 0 Houston Ave
- 21 Oak Ave
- 103 Saltaire Ave
- 16 Elm Ave
- 1316 Ocean Rd
- 53 Stanton Ave
- 110 Houston Ave
- 120 Houston Ave
- 124 Houston Ave
- 10 Lane 4
- 1 Offshore Rd
- 1 Offshore Rd Unit 32
- 1125 Point Judith Rd Unit C5
- 1125 Point Judith Rd Unit A8
- 1125 Point Judith Rd Unit C1
- 1125 Point Judith Rd Unit A3
- 1125 Point Judith Rd Unit C7
- 1125 Point Judith Rd Unit A10
- 1125 Point Judith Rd Unit A4
- 1125 Point Judith Rd Unit B2
- 1125 Point Judith Rd Unit B4
- 1125 Point Judith Rd Unit E6
- 1125 Point Judith Rd Unit D2
- 1125 Point Judith Rd Unit C4
- 1125 Point Judith Rd Unit A5
- 1125 Point Judith Rd Unit E4
- 1125 Point Judith Rd Unit D3
- 1125 Point Judith Rd Unit A9
- 1125 Point Judith Rd Unit B5
- 1125 Point Judith Rd Unit B6
- 1125 Point Judith Rd Unit D7
- 1125 Point Judith Rd Unit C8
