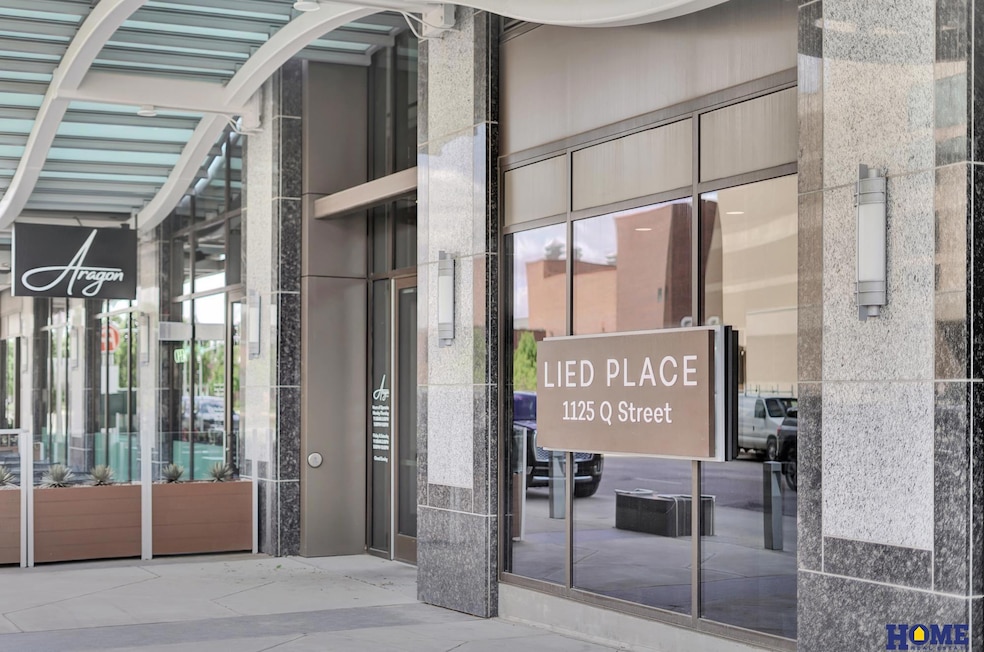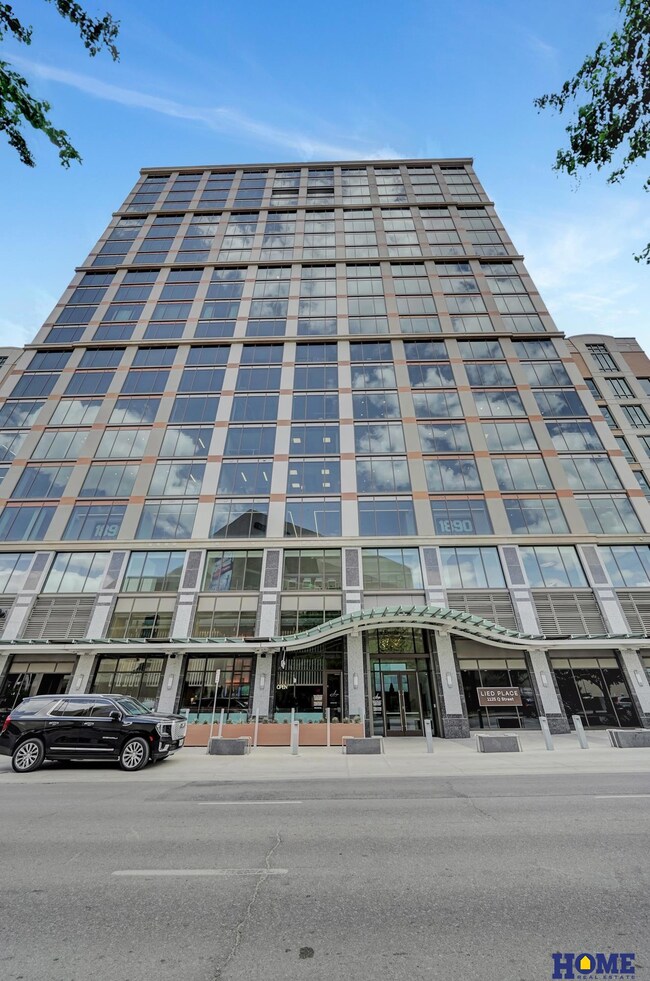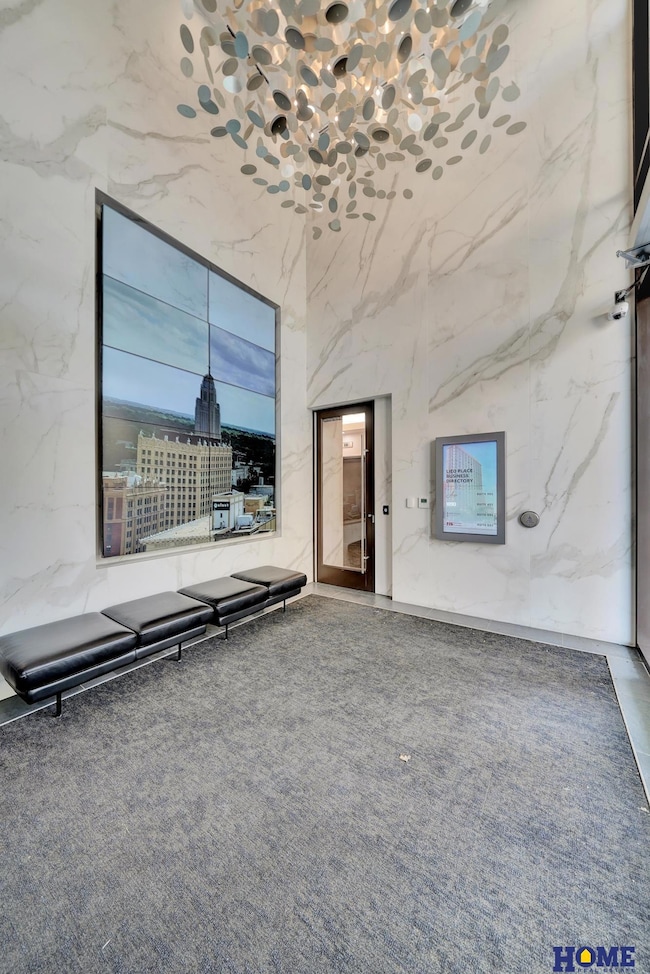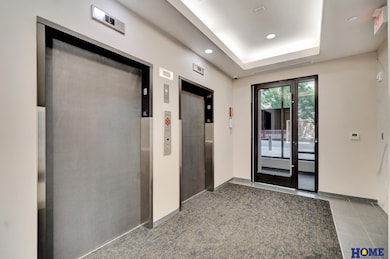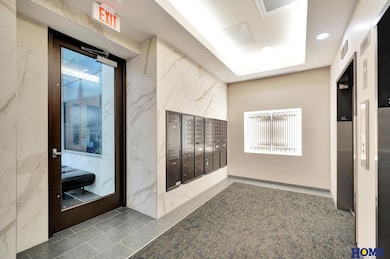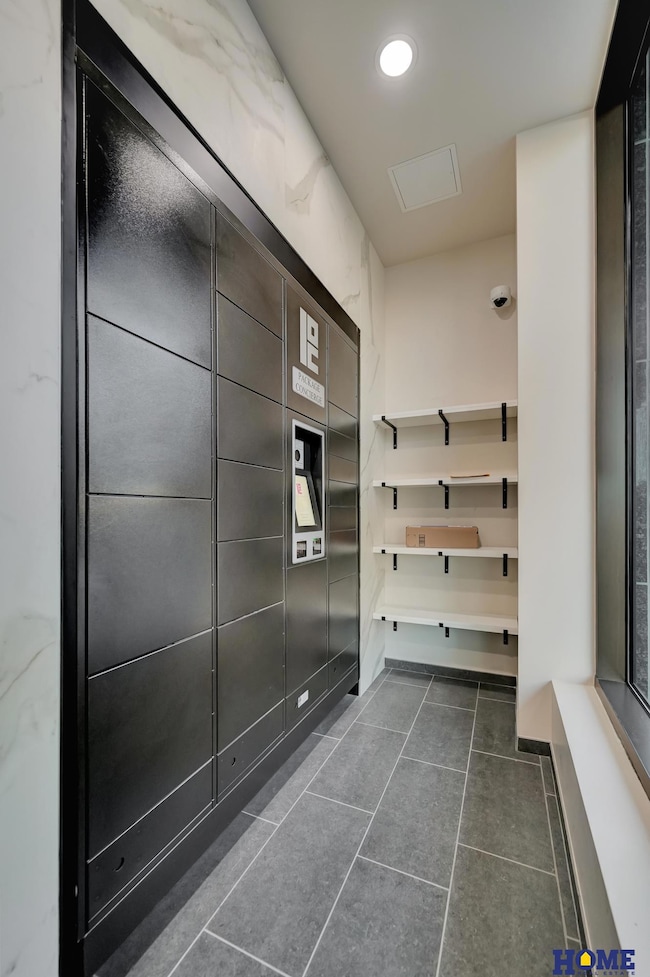1125 Q St Unit 1401 Lincoln, NE 68508
Downtown Lincoln NeighborhoodEstimated payment $4,545/month
Highlights
- Ranch Style House
- Ceiling height of 9 feet or more
- Tile Flooring
- Main Floor Primary Bedroom
- Walk-In Closet
- Forced Air Heating and Cooling System
About This Home
Welcome to Lied Place Residences—where vibrant city life meets refined comfort. From sporting events and live music to galleries and performances, everything you love is just steps away. This stunning corner 1-bedroom, 1.5 bath condo is bathed in natural light, thanks to oversized north & west windows that frame the airy, open-concept design. Every detail has been thoughtfully crafted to maximize space and comfort. LVP floors, modern cabinetry, and Cambria quartz countertops elevate the aesthetic throughout. The kitchen boasts Whirlpool appliances and a spacious center island— and the primary suite features a wall of floor-to-ceiling windows, generous closet and elegant ensuite bath w/ dual vanities and a glass-door shower. Residents enjoy a sophisticated lobby, secure entry, fiber-optic internet & convenience of an optional marked parking stall in the attached garage—providing easy and private access to your home.
Property Details
Home Type
- Condominium
Est. Annual Taxes
- $8,526
Year Built
- Built in 2022
HOA Fees
- $491 Monthly HOA Fees
Parking
- No Garage
Home Design
- Ranch Style House
- Concrete Perimeter Foundation
Interior Spaces
- 1,129 Sq Ft Home
- Ceiling height of 9 feet or more
- Window Treatments
Kitchen
- Oven or Range
- Microwave
- Dishwasher
- Disposal
Flooring
- Tile
- Luxury Vinyl Plank Tile
- Luxury Vinyl Tile
Bedrooms and Bathrooms
- 1 Primary Bedroom on Main
- Walk-In Closet
- Dual Sinks
- Shower Only
Laundry
- Dryer
- Washer
Home Security
Schools
- Mcphee Elementary School
- Park Middle School
- Lincoln High School
Utilities
- Forced Air Heating and Cooling System
- Baseboard Heating
- Fiber Optics Available
- Cable TV Available
Additional Features
- Stepless Entry
- Level Lot
- City Lot
Listing and Financial Details
- Assessor Parcel Number 1023446001066
Community Details
Overview
- Association fees include exterior maintenance, security, snow removal, insurance, common area maintenance, water, trash, management
- Lied Place Condominium Assoc Association
- Que Place Subdivision
Pet Policy
- Pets Allowed
Security
- Fire Sprinkler System
Map
Home Values in the Area
Average Home Value in this Area
Tax History
| Year | Tax Paid | Tax Assessment Tax Assessment Total Assessment is a certain percentage of the fair market value that is determined by local assessors to be the total taxable value of land and additions on the property. | Land | Improvement |
|---|---|---|---|---|
| 2025 | $8,526 | $608,700 | $210,000 | $398,700 |
| 2024 | $8,526 | $616,900 | $210,000 | $406,900 |
| 2023 | $10,339 | $616,900 | $210,000 | $406,900 |
| 2022 | $10,176 | $510,600 | $210,000 | $300,600 |
Property History
| Date | Event | Price | List to Sale | Price per Sq Ft |
|---|---|---|---|---|
| 11/16/2025 11/16/25 | Pending | -- | -- | -- |
| 08/07/2025 08/07/25 | For Sale | $635,000 | -- | $562 / Sq Ft |
Source: Great Plains Regional MLS
MLS Number: 22522249
APN: 10-23-446-001-066
- 1125 Q St Unit 1203
- 1125 Q St Unit 803
- 139 N 11th St Unit 1003
- 139 N 11th St Unit 502
- 139 N 11th St Unit 405
- 139 N 11th St Unit 904
- 1100 O St Unit 401
- 100 N 12th St Unit 904
- 100 N 12th St Unit 301
- 128 N 13th St Unit 1401
- 128 N 13th St Unit 304
- 128 N 13th St Unit 405
- 128 N 13th St Unit 606
- 128 N 13th St Unit 1010
- 1001 O St Unit 704
- 1314 O St Unit 201
- 1314 O St Unit 206
- 916 N 8th St
- 1036 N 8th St
- 1300 G St Unit 206
