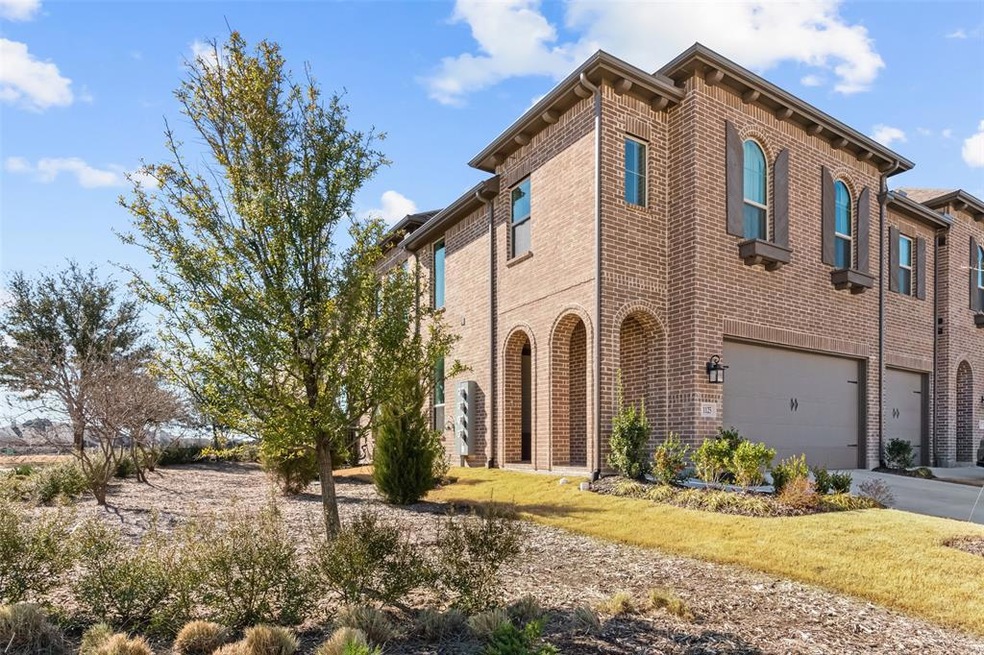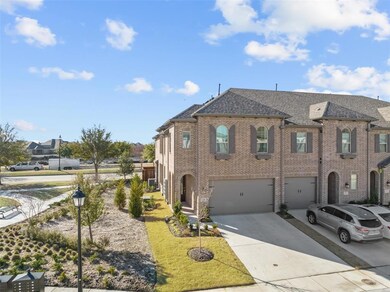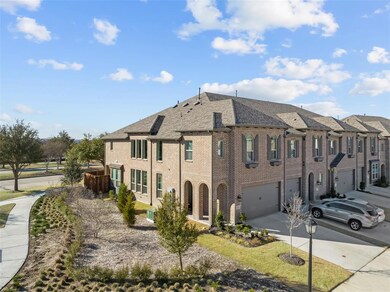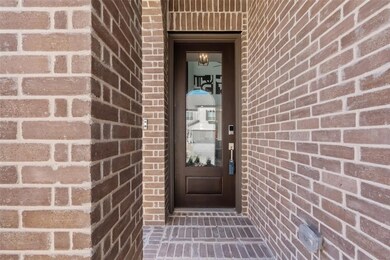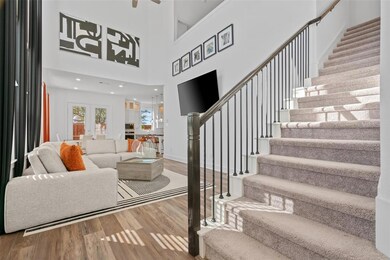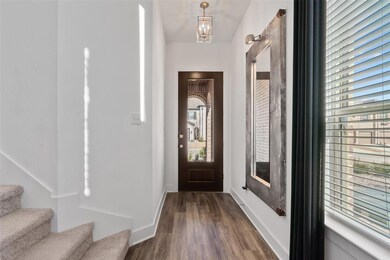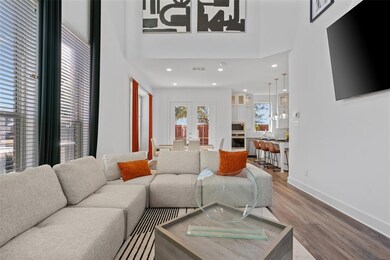
1125 Queensdown Way Forney, TX 75126
Devonshire NeighborhoodHighlights
- Open Floorplan
- Vaulted Ceiling
- Corner Lot
- Community Lake
- Traditional Architecture
- Community Pool
About This Home
As of April 2023Sparkling, like new Highland Homes town home in desirable Devonshire. Built in 2021, this 2 story corner property features 3 bedrooms, 2.1 baths, 2 car garage, open concept living and dining area with large windows, and a second living space upstairs. Bright kitchen offers SS appliances including a gas range, lots of counter and cabinet space, upgraded white cabinets and a beautiful herringbone backsplash. Secondary bedrooms share a full bath with private shower and toilet room. Glass French doors open to the covered patio and private back yard. Devonshire amenities include hike, bike and jogging trails, parks, a dog park, fishing ponds, and splash pad along with two resort-style amenity centers. $300 month HOA dues covers full lawn maintenance front & back as well as insurance coverage for property exterior. Buyer will only need insurance coverage for interior. $154 qtr HOA dues for full use of facilities, common area maintenance, etc. This home and neighborhood have it all!!
Last Agent to Sell the Property
Keller Williams Frisco Stars Brokerage Phone: 972-712-9898 License #0625495 Listed on: 01/20/2023

Co-Listed By
Keller Williams Frisco Stars Brokerage Phone: 972-712-9898 License #0714440
Townhouse Details
Home Type
- Townhome
Est. Annual Taxes
- $9,449
Year Built
- Built in 2021
Lot Details
- 2,701 Sq Ft Lot
- Wood Fence
- Landscaped
- Sprinkler System
- Zero Lot Line
HOA Fees
- $300 Monthly HOA Fees
Parking
- 2 Car Attached Garage
- Front Facing Garage
- Garage Door Opener
- Driveway
Home Design
- Traditional Architecture
- Brick Exterior Construction
- Slab Foundation
- Composition Roof
Interior Spaces
- 2,059 Sq Ft Home
- 2-Story Property
- Open Floorplan
- Vaulted Ceiling
- Ceiling Fan
- Window Treatments
- Home Security System
Kitchen
- Eat-In Kitchen
- Electric Oven
- Built-In Gas Range
- <<microwave>>
- Dishwasher
- Kitchen Island
- Disposal
Flooring
- Carpet
- Ceramic Tile
- Vinyl Plank
Bedrooms and Bathrooms
- 3 Bedrooms
- Walk-In Closet
- Double Vanity
Eco-Friendly Details
- Energy-Efficient HVAC
Outdoor Features
- Covered patio or porch
- Exterior Lighting
- Rain Gutters
Schools
- Crosby Elementary School
- North Forney High School
Utilities
- Central Heating and Cooling System
- Heating System Uses Natural Gas
- Vented Exhaust Fan
- Tankless Water Heater
- High Speed Internet
- Cable TV Available
Listing and Financial Details
- Legal Lot and Block 15 / 65
- Assessor Parcel Number 220737
Community Details
Overview
- Association fees include management, insurance, ground maintenance, maintenance structure
- Ccmc Association
- Devonshire Vlg 11 Subdivision
- Community Lake
Recreation
- Community Playground
- Community Pool
- Park
Security
- Carbon Monoxide Detectors
- Fire and Smoke Detector
Ownership History
Purchase Details
Home Financials for this Owner
Home Financials are based on the most recent Mortgage that was taken out on this home.Purchase Details
Purchase Details
Home Financials for this Owner
Home Financials are based on the most recent Mortgage that was taken out on this home.Similar Homes in Forney, TX
Home Values in the Area
Average Home Value in this Area
Purchase History
| Date | Type | Sale Price | Title Company |
|---|---|---|---|
| Deed | -- | Middle Child Title | |
| Deed | -- | Capital Title | |
| Special Warranty Deed | -- | New Title Company Name |
Mortgage History
| Date | Status | Loan Amount | Loan Type |
|---|---|---|---|
| Open | $338,530 | New Conventional | |
| Previous Owner | $292,000 | New Conventional |
Property History
| Date | Event | Price | Change | Sq Ft Price |
|---|---|---|---|---|
| 04/19/2023 04/19/23 | Sold | -- | -- | -- |
| 03/29/2023 03/29/23 | Pending | -- | -- | -- |
| 03/02/2023 03/02/23 | Price Changed | $399,900 | -7.0% | $194 / Sq Ft |
| 01/20/2023 01/20/23 | For Sale | $429,900 | -2.2% | $209 / Sq Ft |
| 07/29/2022 07/29/22 | Sold | -- | -- | -- |
| 06/04/2022 06/04/22 | Pending | -- | -- | -- |
| 06/01/2022 06/01/22 | Price Changed | $439,737 | +18.1% | $214 / Sq Ft |
| 05/31/2022 05/31/22 | For Sale | $372,268 | 0.0% | $181 / Sq Ft |
| 08/21/2021 08/21/21 | Pending | -- | -- | -- |
| 08/21/2021 08/21/21 | Price Changed | $372,268 | -0.1% | $181 / Sq Ft |
| 08/07/2021 08/07/21 | Price Changed | $372,768 | +2.8% | $181 / Sq Ft |
| 07/07/2021 07/07/21 | For Sale | $362,768 | -- | $176 / Sq Ft |
Tax History Compared to Growth
Tax History
| Year | Tax Paid | Tax Assessment Tax Assessment Total Assessment is a certain percentage of the fair market value that is determined by local assessors to be the total taxable value of land and additions on the property. | Land | Improvement |
|---|---|---|---|---|
| 2024 | $9,449 | $377,351 | $95,000 | $282,351 |
| 2023 | $9,895 | $394,328 | $95,000 | $299,328 |
| 2022 | $738 | $40,000 | $40,000 | $0 |
Agents Affiliated with this Home
-
Will Koberg
W
Seller's Agent in 2023
Will Koberg
Keller Williams Frisco Stars
(214) 213-5094
1 in this area
113 Total Sales
-
Shimon Furch
S
Seller Co-Listing Agent in 2023
Shimon Furch
Keller Williams Frisco Stars
(214) 395-9224
1 in this area
19 Total Sales
-
Dakota Hitchcock

Buyer's Agent in 2023
Dakota Hitchcock
Regal, REALTORS
(469) 719-5696
1 in this area
99 Total Sales
-
Ben Caballero

Seller's Agent in 2022
Ben Caballero
HomesUSA.com
(888) 872-6006
453 in this area
30,714 Total Sales
-
Sandra Gonzalez
S
Buyer's Agent in 2022
Sandra Gonzalez
Worth Clark Realty
(801) 792-8108
1 in this area
20 Total Sales
Map
Source: North Texas Real Estate Information Systems (NTREIS)
MLS Number: 20237566
APN: 220737
- 1124 Queensdown Way
- 1118 Queensdown Way
- 1137 Queensdown Way
- 1143 Queensdown Way
- 1145 Queensdown Way
- 1153 Queensdown Way
- 1057 Canterbury Ln
- 1805 Crofthill Glen
- 2123 Charming Forge Rd
- 2817 Swordsman Trail
- 1803 Crofthill Glen
- 2424 Doncaster Dr
- 2309 Albion Way
- 2117 Charming Forge Rd
- 2406 Cornwall Ln
- 2713 Edenderry Ln
- 1220 Abbeygreen Rd
- 1220 Abbeygreen Rd
- 1220 Abbeygreen Rd
- 1220 Abbeygreen Rd
