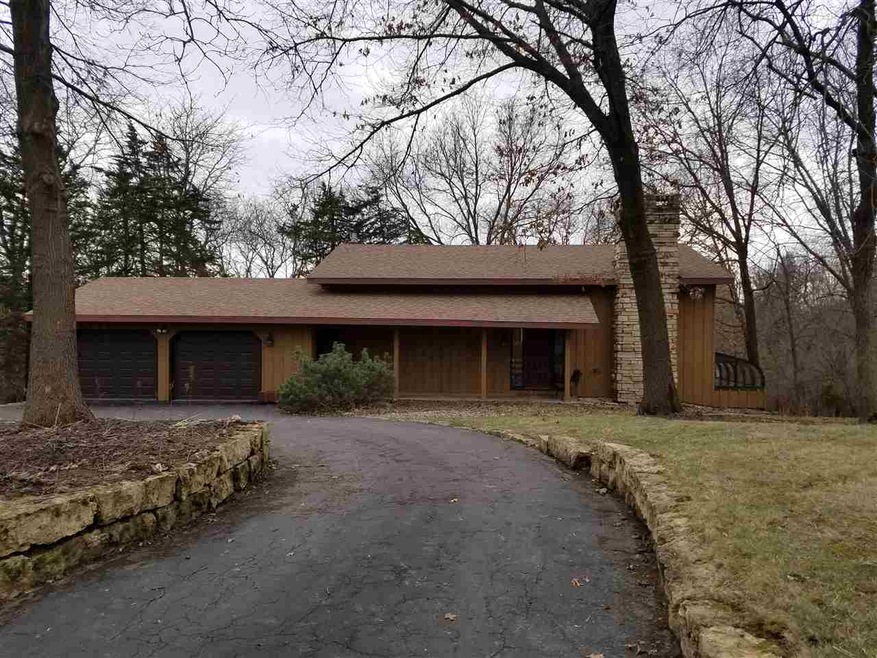
1125 Richards Rd Dubuque, IA 52003
Estimated Value: $387,000 - $483,000
Highlights
- Deck
- Screened Porch
- Shed
- Multiple Fireplaces
- Patio
- Forced Air Heating and Cooling System
About This Home
As of May 2017Secluded Wooded Acre In Town!! Don't miss the opportunity to enjoy nature at its finest! The home features 4 bedroom, 2 bath, 2 car garage, wrap around driveway and an acre of bliss. Turkey and deer are sure to make a visit while you enjoy coffee on the screened in porch. There is plenty of room to add an additional garage. You may want to update a few things to make this home your own or just settle right in as it is. Either way, you are sure to fall in love. The home is located down a private. This home is truly a rare find! Priced at $249,900
Home Details
Home Type
- Single Family
Est. Annual Taxes
- $4,457
Year Built
- Built in 1978
Lot Details
- 1 Acre Lot
- Lot Dimensions are 150 x 292
HOA Fees
- $21 Monthly HOA Fees
Parking
- 2 Car Garage
Home Design
- Split Level Home
- Slab Foundation
- Composition Shingle Roof
- Cedar Siding
Interior Spaces
- Multiple Fireplaces
- Window Treatments
- Screened Porch
Kitchen
- Oven or Range
- Microwave
- Dishwasher
Bedrooms and Bathrooms
- 4 Bedrooms
Laundry
- Laundry on main level
- Dryer
- Washer
Outdoor Features
- Deck
- Patio
- Shed
Utilities
- Forced Air Heating and Cooling System
- Gas Available
- Well
- Septic System
Listing and Financial Details
- Assessor Parcel Number 1502101003
Ownership History
Purchase Details
Home Financials for this Owner
Home Financials are based on the most recent Mortgage that was taken out on this home.Similar Homes in Dubuque, IA
Home Values in the Area
Average Home Value in this Area
Purchase History
| Date | Buyer | Sale Price | Title Company |
|---|---|---|---|
| Kohlhaas Jacob M | -- | None Available |
Mortgage History
| Date | Status | Borrower | Loan Amount |
|---|---|---|---|
| Open | Kohlhaas Jacob M | $92,500 | |
| Open | Kohlhaas Jacob M | $177,000 | |
| Closed | Kohlhaas Kelly J | $30,000 | |
| Closed | Peck William G | $188,000 | |
| Previous Owner | Peck William G | $120,000 | |
| Previous Owner | Peck William G | $156,250 |
Property History
| Date | Event | Price | Change | Sq Ft Price |
|---|---|---|---|---|
| 05/25/2017 05/25/17 | Sold | $238,000 | -4.8% | $91 / Sq Ft |
| 03/29/2017 03/29/17 | Pending | -- | -- | -- |
| 03/28/2017 03/28/17 | For Sale | $249,900 | -- | $95 / Sq Ft |
Tax History Compared to Growth
Tax History
| Year | Tax Paid | Tax Assessment Tax Assessment Total Assessment is a certain percentage of the fair market value that is determined by local assessors to be the total taxable value of land and additions on the property. | Land | Improvement |
|---|---|---|---|---|
| 2024 | $4,624 | $341,700 | $72,100 | $269,600 |
| 2023 | $4,624 | $341,700 | $72,100 | $269,600 |
| 2022 | $4,426 | $276,570 | $60,750 | $215,820 |
| 2021 | $4,426 | $276,570 | $60,750 | $215,820 |
| 2020 | $4,218 | $245,960 | $60,750 | $185,210 |
| 2019 | $4,418 | $245,960 | $60,750 | $185,210 |
| 2018 | $4,348 | $246,160 | $56,950 | $189,210 |
| 2017 | $4,386 | $246,160 | $56,950 | $189,210 |
| 2016 | $4,292 | $235,620 | $56,950 | $178,670 |
| 2015 | $4,292 | $235,620 | $56,950 | $178,670 |
| 2014 | $4,112 | $232,110 | $56,950 | $175,160 |
Agents Affiliated with this Home
-
Rebecca Scherr

Seller's Agent in 2017
Rebecca Scherr
Ruhl & Ruhl Realtors
(563) 495-6394
32 Total Sales
-
Kelly Kohlhaas

Buyer's Agent in 2017
Kelly Kohlhaas
Century 21 Signature Real Estate
(563) 580-4818
166 Total Sales
Map
Source: East Central Iowa Association of REALTORS®
MLS Number: 132445
APN: 15-02-101-003
- 875 Kelly Ln
- 725 Kelly Ln
- 835 Carriage Hill Dr
- 762 Thornwood Dr
- 2445 Knob Hill Dr
- LOT 2-2 Kelly Ln
- 1749 Creek Wood Dr
- 1735 Creek Wood Dr
- 1730 Creek Wood Dr
- Lot 16-17 Unit 2 Autumn Ridge Ln
- Lot 16-17 Ln
- Lot 16-17 Unit 1 Autumn Ridge Ln
- Lot 16-17 Unit 4 Autumn Ridge Ln
- 8780 Cambria Dr
- 8696 Ebony Dr
- 8567 Fameza Dr
- 8601 Ebony Dr
- 8625 Ebony Dr
- 8613 Ebony Dr
- 8637 Ebony Dr
- 1125 Richards Rd
- 1055 Richards Rd
- 1070 Richards Rd
- 1105 Richards Rd
- 1050 Richards Rd
- 1090 Richards Rd
- 1020 Richards Rd
- 1011 Richards Rd
- 1135 Richards Rd
- 1100 Richards Rd
- 1001 Richards Rd
- 1010 Richards Rd
- 1093 Valentine Dr
- 1120 Richards Rd
- 1000 Richards Rd
- 995 Richards Rd
- 1001 Valentine Dr
- 1091 Valentine Dr
- 1100 Mela Dr
- 994 Richards Rd
