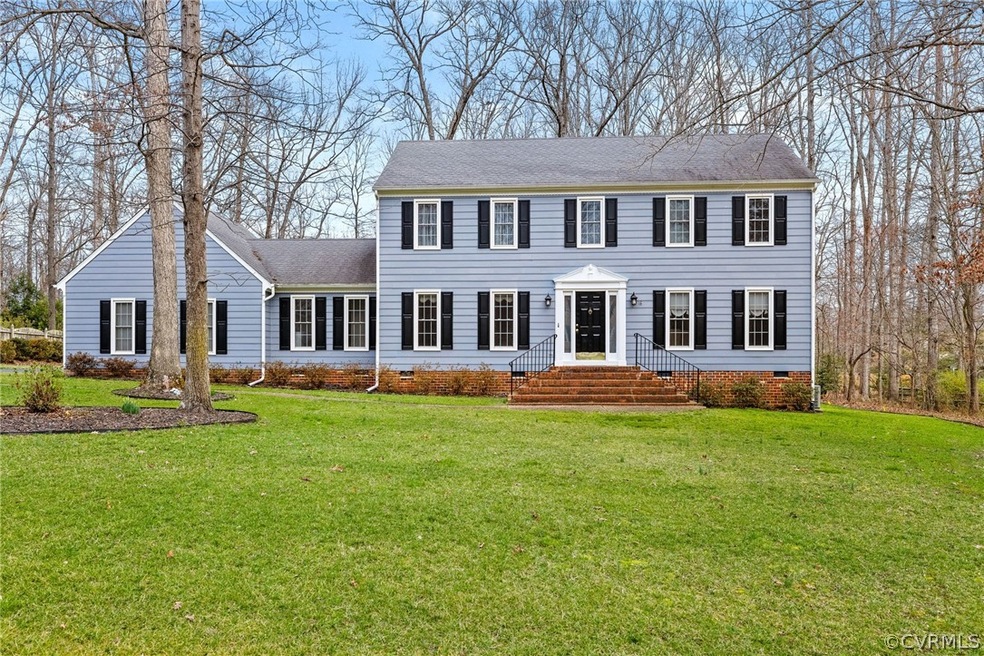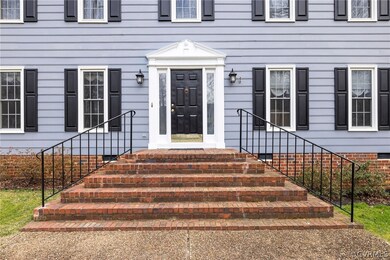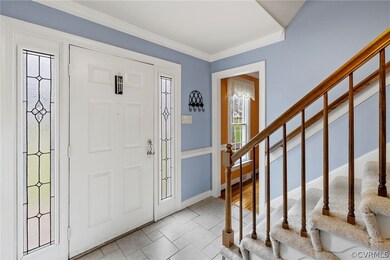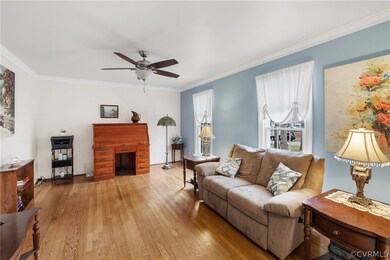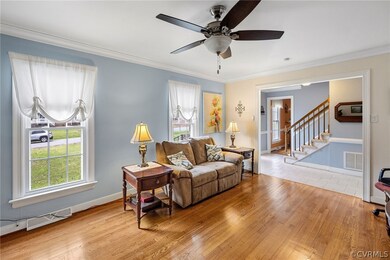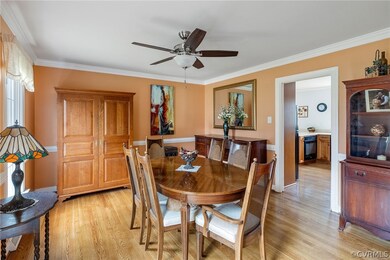
1125 Royal Ridge Rd Midlothian, VA 23114
Highlights
- Deck
- Wood Flooring
- Granite Countertops
- Midlothian High School Rated A
- Separate Formal Living Room
- Thermal Windows
About This Home
As of March 2023Welcome to 1125 Royal Ridge Road w/ its 4 bdrms, 2 1/2 baths, garage & a cul-de-sac lotThe owners w/ their on going projects & improvements have made this a place one will want to call HOME! Entering the foyer eyes are drawn to the crown & chair mouldings in the formal rms. & throughout the house. Check out the gorgeous hdwd floors-some recently installed. Proceed to the large den where entertaining is easy w/ the gas fp for ambience, installed projector and screen for movies, and door leading to a huge deck overlooking the level, landscaped yard! All will want to gather in this totally renovated, sunny kitchen w/ new: hdwd, solid cherry cabinets, quartz counter tops. The laundry rm. & half bath complete the 1t floor. Upstairs is a large primary suite w/ walk-in closet & a renovated master bath w/ beautiful walk-in shower! Completing upstairs are three bdrms, hall bath, & walk up attic. So many great features: newer windows, HVAC systems replaced, new hot water heater, two car garage, detached shed, irrigation system (11 zones); paved drive w/ fabulous parking pad/play area, insulation and dehumidifer installed under the house. Too much to list! Make this your final stop-HOME!
Last Agent to Sell the Property
Long & Foster REALTORS Brokerage Phone: 804-356-2880 License #0225153704 Listed on: 02/15/2023

Home Details
Home Type
- Single Family
Est. Annual Taxes
- $3,315
Year Built
- Built in 1981
Lot Details
- 0.61 Acre Lot
- Landscaped
- Level Lot
- Sprinkler System
- Zoning described as R15
Parking
- 2 Car Attached Garage
- Oversized Parking
- Rear-Facing Garage
- Garage Door Opener
- Driveway
- Off-Street Parking
Home Design
- Frame Construction
- Composition Roof
- Hardboard
Interior Spaces
- 2,444 Sq Ft Home
- 2-Story Property
- Ceiling Fan
- Gas Fireplace
- Thermal Windows
- Separate Formal Living Room
- Washer Hookup
Kitchen
- Eat-In Kitchen
- Self-Cleaning Oven
- Electric Cooktop
- Dishwasher
- Granite Countertops
Flooring
- Wood
- Carpet
- Ceramic Tile
- Vinyl
Bedrooms and Bathrooms
- 4 Bedrooms
- Walk-In Closet
Outdoor Features
- Deck
- Shed
Schools
- Evergreen Elementary School
- Tomahawk Creek Middle School
- Midlothian High School
Utilities
- Forced Air Zoned Heating and Cooling System
- Heating System Uses Natural Gas
- Gas Water Heater
Community Details
- Queensmill Subdivision
Listing and Financial Details
- Tax Lot 25
- Assessor Parcel Number 729-69-97-64-300-000
Ownership History
Purchase Details
Home Financials for this Owner
Home Financials are based on the most recent Mortgage that was taken out on this home.Purchase Details
Purchase Details
Home Financials for this Owner
Home Financials are based on the most recent Mortgage that was taken out on this home.Purchase Details
Similar Homes in Midlothian, VA
Home Values in the Area
Average Home Value in this Area
Purchase History
| Date | Type | Sale Price | Title Company |
|---|---|---|---|
| Deed | $475,000 | Fidelity National Title | |
| Interfamily Deed Transfer | -- | None Available | |
| Warranty Deed | $247,000 | Attorney | |
| Warranty Deed | $134,000 | -- |
Mortgage History
| Date | Status | Loan Amount | Loan Type |
|---|---|---|---|
| Open | $475,000 | VA |
Property History
| Date | Event | Price | Change | Sq Ft Price |
|---|---|---|---|---|
| 06/25/2025 06/25/25 | For Sale | $539,999 | +13.7% | $221 / Sq Ft |
| 03/24/2023 03/24/23 | Sold | $475,000 | +3.5% | $194 / Sq Ft |
| 02/20/2023 02/20/23 | Pending | -- | -- | -- |
| 02/16/2023 02/16/23 | For Sale | $459,000 | +85.8% | $188 / Sq Ft |
| 07/28/2016 07/28/16 | Sold | $247,000 | +0.8% | $101 / Sq Ft |
| 06/27/2016 06/27/16 | Pending | -- | -- | -- |
| 06/23/2016 06/23/16 | For Sale | $245,000 | -- | $100 / Sq Ft |
Tax History Compared to Growth
Tax History
| Year | Tax Paid | Tax Assessment Tax Assessment Total Assessment is a certain percentage of the fair market value that is determined by local assessors to be the total taxable value of land and additions on the property. | Land | Improvement |
|---|---|---|---|---|
| 2025 | $4,615 | $515,700 | $87,000 | $428,700 |
| 2024 | $4,615 | $460,400 | $82,000 | $378,400 |
| 2023 | $3,269 | $359,200 | $78,000 | $281,200 |
| 2022 | $3,315 | $360,300 | $74,000 | $286,300 |
| 2021 | $3,137 | $327,600 | $72,000 | $255,600 |
| 2020 | $2,931 | $308,500 | $72,000 | $236,500 |
| 2019 | $2,852 | $300,200 | $72,000 | $228,200 |
| 2018 | $2,771 | $291,700 | $70,000 | $221,700 |
| 2017 | $2,664 | $277,500 | $70,000 | $207,500 |
| 2016 | $2,510 | $261,500 | $68,000 | $193,500 |
| 2015 | $2,597 | $270,500 | $68,000 | $202,500 |
| 2014 | $2,419 | $252,000 | $65,000 | $187,000 |
Agents Affiliated with this Home
-
Grace Helms

Seller's Agent in 2023
Grace Helms
Long & Foster
(804) 356-2880
9 in this area
46 Total Sales
-
Ashley Silveira

Buyer's Agent in 2023
Ashley Silveira
Real Broker LLC
(804) 814-2914
16 in this area
189 Total Sales
-
Jeff Bishop
J
Seller's Agent in 2016
Jeff Bishop
First Virginia Realty Co
(434) 390-7802
1 in this area
19 Total Sales
Map
Source: Central Virginia Regional MLS
MLS Number: 2302657
APN: 729-69-97-64-300-000
- 1007 Lady Jean Ct
- 901 Castle Hollow Rd
- 1326 Wesanne Ln
- 1301 Wesanne Ln
- 1203 Wesanne Ln
- 1406 Gravatt Way
- 1306 Bach Terrace
- 1025 Arborway Ln
- 1007 Kingham Dr
- 1206 Cedar Crossing Terrace
- 1355 Hawkins Wood Cir
- 13102 Walton Bluff Place
- 600 Krim Point Loop
- 1412 Darrell Dr
- 13118 Queensgate Rd
- 945 Gorham Ct
- 14308 Revelry Blvd
- 941 Gorham Ct
- 13212 Railey Hill Dr
- 14254 Camack Trail
