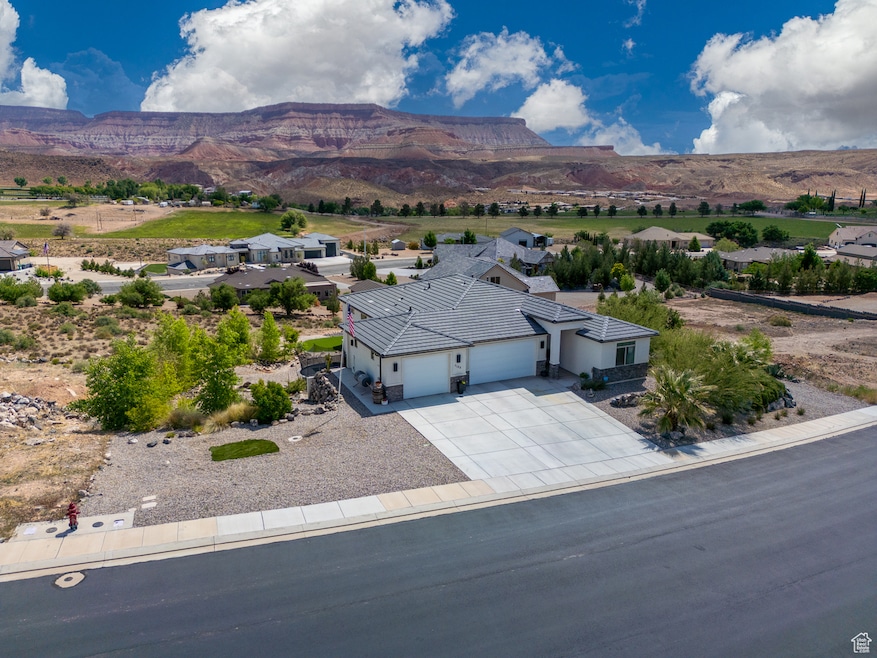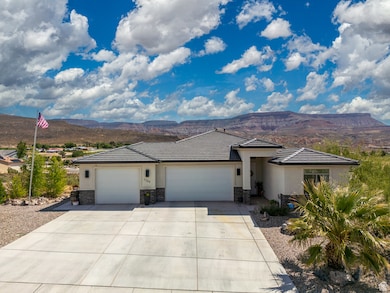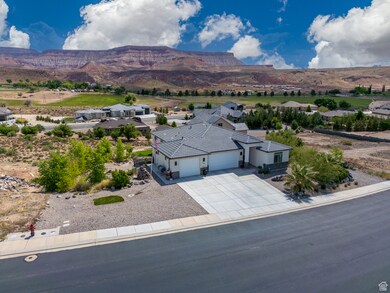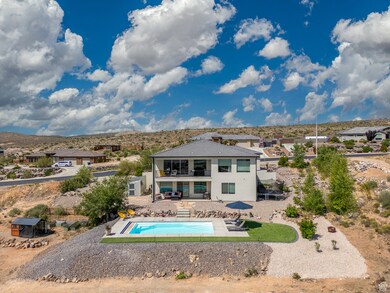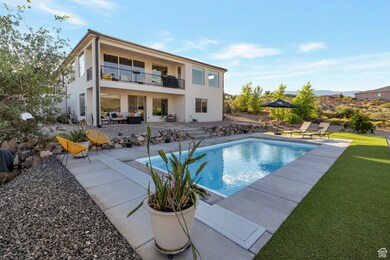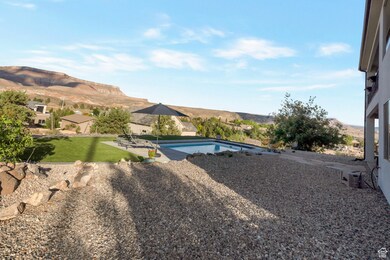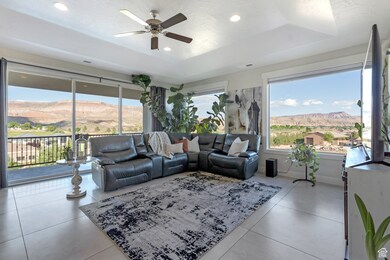
1125 S Mulberry Dr Toquerville, UT 84774
Estimated payment $4,978/month
Highlights
- Views of Red Rock
- RV or Boat Parking
- Vaulted Ceiling
- Heated Pool
- Fruit Trees
- Main Floor Primary Bedroom
About This Home
Nestled in the serene red rock hills of Toquerville, this stunning 5-bedroom, 3-bath home offers panoramic 360-degree views that will take your breath away. Just 30 minutes north of St George. This home has floor-to-ceiling windows that wrap around the back of the home. Which perfectly frame the majestic Red Rock Plateau and overlooking the salt water pool. This home sits peacefully in a quiet neighborhood just outside the hustle and bustle-yet only 20 minutes from world-famous Zion National Park, Sand Hollow Reservoir, and Quail Creek. It's the perfect blend of comfort, scenery, and adventure.
Home Details
Home Type
- Single Family
Est. Annual Taxes
- $3,289
Year Built
- Built in 2020
Lot Details
- 0.58 Acre Lot
- Xeriscape Landscape
- Fruit Trees
- Mature Trees
- Property is zoned Single-Family
Parking
- 3 Car Attached Garage
- RV or Boat Parking
Property Views
- Red Rock
- Mountain
- Valley
Home Design
- Tile Roof
- Stucco
Interior Spaces
- 3,046 Sq Ft Home
- 2-Story Property
- Vaulted Ceiling
- Ceiling Fan
- Double Pane Windows
- Blinds
- Sliding Doors
- Entrance Foyer
- Fire and Smoke Detector
- Gas Dryer Hookup
Kitchen
- Gas Oven
- Free-Standing Range
- Granite Countertops
- Trash Compactor
- Disposal
Flooring
- Carpet
- Tile
Bedrooms and Bathrooms
- 5 Bedrooms | 3 Main Level Bedrooms
- Primary Bedroom on Main
- Walk-In Closet
- 3 Full Bathrooms
- Bathtub With Separate Shower Stall
Basement
- Walk-Out Basement
- Exterior Basement Entry
Eco-Friendly Details
- Drip Irrigation
Outdoor Features
- Heated Pool
- Balcony
- Covered patio or porch
- Storage Shed
- Play Equipment
Schools
- Hurricane Elementary School
- Hurricane Intermediate
- Hurricane High School
Utilities
- Forced Air Heating and Cooling System
- Natural Gas Connected
Community Details
- No Home Owners Association
- Almond Heights Park Subdivision
Listing and Financial Details
- Exclusions: Dryer, Gas Grill/BBQ, Satellite Dish, Washer, Video Camera(s)
- Assessor Parcel Number T-AHP-A-59B
Map
Home Values in the Area
Average Home Value in this Area
Tax History
| Year | Tax Paid | Tax Assessment Tax Assessment Total Assessment is a certain percentage of the fair market value that is determined by local assessors to be the total taxable value of land and additions on the property. | Land | Improvement |
|---|---|---|---|---|
| 2025 | $3,289 | $410,960 | $103,950 | $307,010 |
| 2023 | $3,191 | $372,130 | $77,000 | $295,130 |
| 2022 | $3,197 | $363,715 | $72,600 | $291,115 |
| 2021 | $3,020 | $512,300 | $132,000 | $380,300 |
| 2020 | $2,357 | $376,900 | $78,000 | $298,900 |
| 2019 | $772 | $75,000 | $75,000 | $0 |
| 2018 | $785 | $71,500 | $0 | $0 |
| 2017 | $356 | $31,200 | $0 | $0 |
| 2016 | $366 | $31,200 | $0 | $0 |
| 2015 | $366 | $30,000 | $0 | $0 |
| 2014 | $295 | $24,000 | $0 | $0 |
Property History
| Date | Event | Price | Change | Sq Ft Price |
|---|---|---|---|---|
| 07/11/2025 07/11/25 | Price Changed | $850,000 | -2.3% | $279 / Sq Ft |
| 06/30/2025 06/30/25 | Price Changed | $870,000 | -1.1% | $286 / Sq Ft |
| 06/20/2025 06/20/25 | Price Changed | $880,000 | -0.6% | $289 / Sq Ft |
| 05/29/2025 05/29/25 | Price Changed | $885,000 | -1.1% | $291 / Sq Ft |
| 05/09/2025 05/09/25 | For Sale | $895,000 | +21.8% | $294 / Sq Ft |
| 06/01/2023 06/01/23 | Sold | -- | -- | -- |
| 05/16/2023 05/16/23 | Pending | -- | -- | -- |
| 05/11/2023 05/11/23 | Price Changed | $734,900 | -1.3% | $241 / Sq Ft |
| 04/26/2023 04/26/23 | For Sale | $744,900 | -- | $245 / Sq Ft |
Purchase History
| Date | Type | Sale Price | Title Company |
|---|---|---|---|
| Warranty Deed | -- | Cottonwood Title | |
| Warranty Deed | -- | American Secure Ttl St Georg |
Mortgage History
| Date | Status | Loan Amount | Loan Type |
|---|---|---|---|
| Open | $50,000 | Credit Line Revolving | |
| Open | $513,100 | New Conventional | |
| Previous Owner | $100,000 | Unknown | |
| Previous Owner | $650,000 | Credit Line Revolving |
Similar Homes in the area
Source: UtahRealEstate.com
MLS Number: 2083913
APN: 0601230
- 951 N Main St
- 171 W 330 N
- 485 N 2170 W
- 2180 W 230 N
- 2192 W 380 S
- 3364 W 2490 S Unit ID1250633P
- 3273 W 2530 S Unit ID1250638P
- 3212 S 4900 W
- 3252 S 4900 W
- 3258 S 4900 W
- 3472 E Canyon Crest Ave
- 1092 N Paseos St
- 359 S Deep Creek Dr
- 538 Stewart Crk Cove
- 3303 E Elkhorn Ln
- 190 N Red Stone Rd
- 1165 E Bulloch St
- 626 N 1100 E
- 45 N Red Trail Ln
- 845 E Desert Cactus Dr
