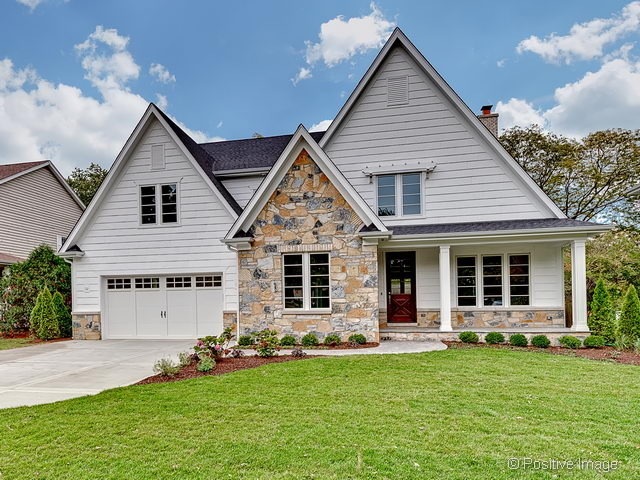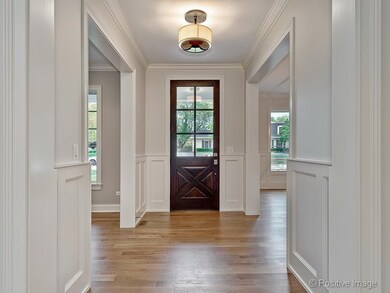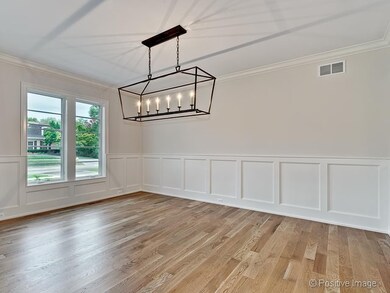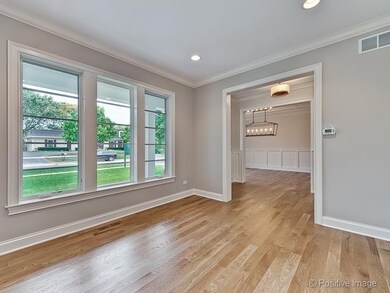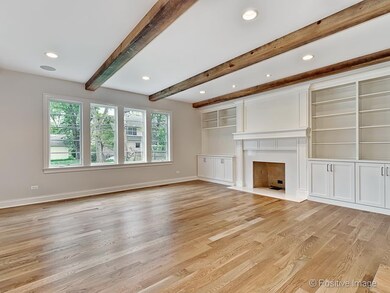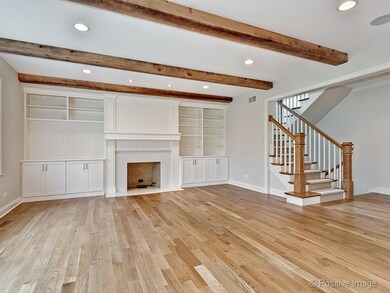
1125 S Spring Ave La Grange, IL 60525
Estimated Value: $1,093,000 - $1,438,000
Highlights
- Landscaped Professionally
- Traditional Architecture
- Mud Room
- Spring Avenue Elementary School Rated A
- Wood Flooring
- 1-minute walk to Spring Ave Park
About This Home
As of July 2016NEW PRICE & BRAND NEW CONSTRUCTION ~ DESIGNER FINISHES ~ PREMIER QUALITY! We are COMPLETE & READY for YOU! McNaughton Brothers Construction Welcomes You Into Their~Stone & Coastal Beauty~ 75 x 134 interior lot! Modern Amenities + Natural Elements blend together offering a warm sophistication! Interior features include: high end trim package, rustic beams, custom-Amish cabinetry, polished nickel fixtures, upgraded paneled appliances, Cooks' Kitchen, Butler's Pantry, exquisite attention to detail & everyday living throughout floor plan. Located in top Schools, Blue Ribbon Award winner, Spring Avenue and walking distance to St. Cletus! Amazing park views and super pretty block! Visit Us & See!
Home Details
Home Type
- Single Family
Est. Annual Taxes
- $19,786
Year Built
- 2015
Lot Details
- East or West Exposure
- Landscaped Professionally
Parking
- Attached Garage
- Garage Transmitter
- Garage Door Opener
- Driveway
- Garage Is Owned
Home Design
- Traditional Architecture
- Slab Foundation
- Frame Construction
- Asphalt Shingled Roof
Interior Spaces
- Fireplace With Gas Starter
- Mud Room
- Breakfast Room
- Utility Room with Study Area
- Laundry on upper level
- Wood Flooring
Kitchen
- Breakfast Bar
- Double Oven
- Microwave
- Dishwasher
- Wine Cooler
- Stainless Steel Appliances
- Kitchen Island
- Disposal
Bedrooms and Bathrooms
- Primary Bathroom is a Full Bathroom
- Dual Sinks
- Soaking Tub
- Separate Shower
Finished Basement
- Basement Fills Entire Space Under The House
- Finished Basement Bathroom
Outdoor Features
- Brick Porch or Patio
Utilities
- Forced Air Zoned Cooling and Heating System
- Heating System Uses Gas
- Lake Michigan Water
Ownership History
Purchase Details
Home Financials for this Owner
Home Financials are based on the most recent Mortgage that was taken out on this home.Purchase Details
Home Financials for this Owner
Home Financials are based on the most recent Mortgage that was taken out on this home.Similar Homes in the area
Home Values in the Area
Average Home Value in this Area
Purchase History
| Date | Buyer | Sale Price | Title Company |
|---|---|---|---|
| Robinson Richard Cuyler | $1,030,000 | Millennium Title Group Ltd | |
| Mcnaughton Bros Const Llc | $325,000 | -- | |
| Mcnaughton Bros Const Llc | $325,000 | -- | |
| Mcnaughton Bros Const Llc | $325,000 | -- |
Mortgage History
| Date | Status | Borrower | Loan Amount |
|---|---|---|---|
| Open | Robinson Richard Cuyler | $417,000 | |
| Previous Owner | Mcnaughton Brothers Construction Llc | $825,000 | |
| Previous Owner | Mcnaughton Bros Const Llc | $487,500 | |
| Previous Owner | Chase Michael J | $113,000 | |
| Previous Owner | Chase Michael J | $117,600 |
Property History
| Date | Event | Price | Change | Sq Ft Price |
|---|---|---|---|---|
| 07/23/2016 07/23/16 | Sold | $1,030,000 | -5.4% | $232 / Sq Ft |
| 06/21/2016 06/21/16 | Pending | -- | -- | -- |
| 06/03/2016 06/03/16 | For Sale | $1,089,000 | -- | $246 / Sq Ft |
Tax History Compared to Growth
Tax History
| Year | Tax Paid | Tax Assessment Tax Assessment Total Assessment is a certain percentage of the fair market value that is determined by local assessors to be the total taxable value of land and additions on the property. | Land | Improvement |
|---|---|---|---|---|
| 2024 | $19,786 | $100,568 | $9,786 | $90,782 |
| 2023 | $19,786 | $100,568 | $9,786 | $90,782 |
| 2022 | $19,786 | $72,930 | $8,532 | $64,398 |
| 2021 | $21,441 | $81,773 | $8,531 | $73,242 |
| 2020 | $22,303 | $87,319 | $8,531 | $78,788 |
| 2019 | $18,596 | $72,919 | $7,778 | $65,141 |
| 2018 | $19,893 | $78,716 | $7,778 | $70,938 |
| 2017 | $21,829 | $88,415 | $7,778 | $80,637 |
| 2016 | $25,063 | $90,348 | $6,774 | $83,574 |
| 2015 | $9,452 | $34,570 | $6,774 | $27,796 |
| 2014 | $8,572 | $34,570 | $6,774 | $27,796 |
| 2013 | $8,701 | $36,104 | $6,774 | $29,330 |
Agents Affiliated with this Home
-
Courtney Bohnen

Seller's Agent in 2016
Courtney Bohnen
Compass
(630) 209-1115
1 in this area
161 Total Sales
-
Cathy Bier

Buyer's Agent in 2016
Cathy Bier
Coldwell Banker Realty
(708) 567-2032
194 in this area
544 Total Sales
Map
Source: Midwest Real Estate Data (MRED)
MLS Number: MRD09246680
APN: 18-09-319-012-0000
- 1041 S Waiola Ave
- 5348 6th Ave
- 5347 6th Ave
- 5604 S Madison Ave
- 921 S La Grange Rd
- 801 S Kensington Ave
- 5348 8th Ave
- 826 Lagrange Rd
- 805 S Madison Ave
- 1009 8th Ave Unit 154
- 717 S Madison Ave
- 1316 W 55th St
- 5636 9th Ave
- 5327 Willow Springs Rd
- 5820 Blackstone Ave
- 614 S 6th Ave
- 535 S Catherine Ave
- 537 S Ashland Ave
- 605 S 6th Ave
- 641 8th Ave
- 1125 S Spring Ave
- 1131 S Spring Ave
- 1124 S Kensington Ave
- 1115 S Spring Ave
- 1137 S Spring Ave
- 1118 S Kensington Ave
- 1130 S Kensington Ave
- 1130 S Spring Ave
- 1112 S Kensington Ave
- 1136 S Kensington Ave
- 1134 S Spring Ave
- 1107 S Spring Ave
- 1140 S Spring Ave
- 1106 S Kensington Ave
- 1142 S Kensington Ave
- 1148 S Spring Ave
- 1101 S Spring Ave
- 5325 S Kensington Ave
- 1100 S Kensington Ave
- 5333 S Kensington Ave
