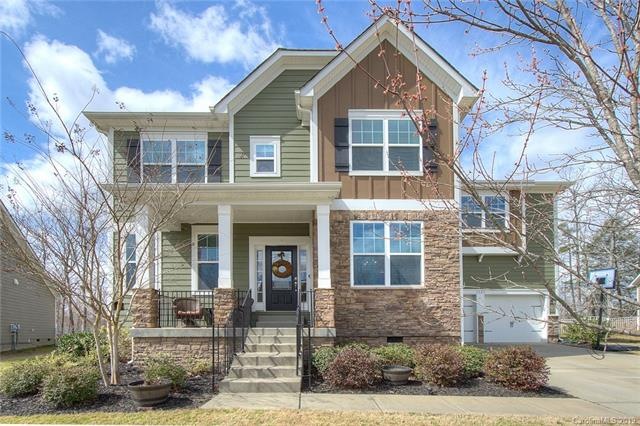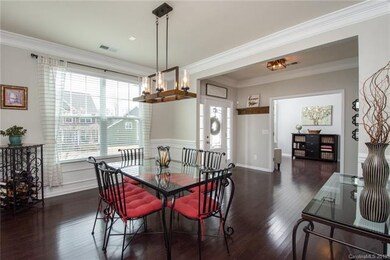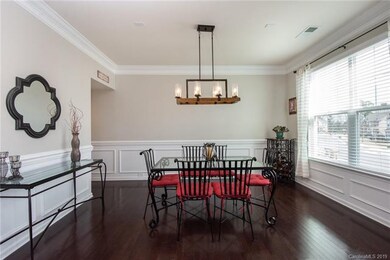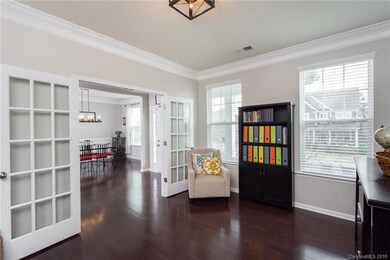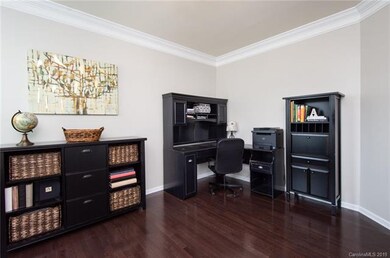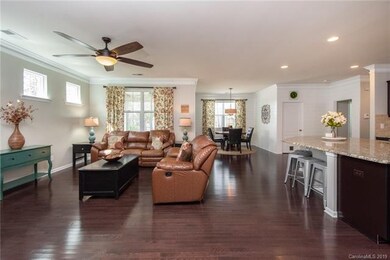
1125 Snowbird Ln Waxhaw, NC 28173
Estimated Value: $787,000 - $828,045
Highlights
- Fitness Center
- Clubhouse
- Engineered Wood Flooring
- New Town Elementary School Rated A
- Transitional Architecture
- Outdoor Fireplace
About This Home
As of May 2019Welcome to Your New Award Winning Ivy Model Home in Desirable Lawson! Soak Up Spring On The Covered Rocking Chair Front Porch w/Stone Accents. Inviting Home Features Foyer, Beautiful Wood Flooring, Designer Lighting, Office w/French Doors, Formal Dining Room w/Box & Wainscot Crown Molding. Cozy Great Room w/Fireplace Open to Gourmet Granite Kitchen w/Stainless Steel Appliances, Gas Cooktop, Staggered Espresso Cabinetry & Massive Island w/Sink & Bar Seating. Breakfast Area w/Shiplap Walls, Powder Room, Laundry, Guest Bedroom w/Full Bath + Covered Screen Porch Complete This Amazing Down Plan! Upper Features Owner's Suite w/Sitting Area & Fireplace, Tray Ceiling, Dual Vanities, Tiled Step-In Shower, Separate Garden Tub & Huge Walk-In Closet. Three Additional Bedrooms, 2 Full Baths & Bedroom / Bonus Room w/Full Bath...Entertain on Your Paver Patio w/Firepit & Treed Fenced Yard. Resort-Style Amenities w/Clubhouse, Pool, Tennis, Playground & Walking Trails...Sought After Schools...Come See!
Last Agent to Sell the Property
David Upchurch Real Estate License #256677 Listed on: 03/15/2019
Home Details
Home Type
- Single Family
Year Built
- Built in 2013
Lot Details
- 0.41
HOA Fees
- $63 Monthly HOA Fees
Parking
- Attached Garage
Home Design
- Transitional Architecture
- Stone Siding
Interior Spaces
- Fireplace
- Crawl Space
- Pull Down Stairs to Attic
Flooring
- Engineered Wood
- Tile
Outdoor Features
- Outdoor Fireplace
Listing and Financial Details
- Assessor Parcel Number 06-108-741
Community Details
Overview
- Braesael Management Association
- Built by Lennar
Amenities
- Clubhouse
Recreation
- Tennis Courts
- Community Playground
- Fitness Center
- Community Pool
- Trails
Ownership History
Purchase Details
Home Financials for this Owner
Home Financials are based on the most recent Mortgage that was taken out on this home.Purchase Details
Purchase Details
Home Financials for this Owner
Home Financials are based on the most recent Mortgage that was taken out on this home.Purchase Details
Home Financials for this Owner
Home Financials are based on the most recent Mortgage that was taken out on this home.Similar Homes in Waxhaw, NC
Home Values in the Area
Average Home Value in this Area
Purchase History
| Date | Buyer | Sale Price | Title Company |
|---|---|---|---|
| Wright Adam S | $406,000 | None Available | |
| Apostle Kathrynj E | $395,000 | Attorney | |
| Schiller Michael D | $358,000 | Master Title Ins | |
| Kansteiner Lee | $342,000 | None Available |
Mortgage History
| Date | Status | Borrower | Loan Amount |
|---|---|---|---|
| Open | Wright Adam S | $385,700 | |
| Previous Owner | Apostle Kathryn E | $75,000 | |
| Previous Owner | Schiller Michael D | $286,400 | |
| Previous Owner | Kansteiner Lee | $290,147 |
Property History
| Date | Event | Price | Change | Sq Ft Price |
|---|---|---|---|---|
| 05/07/2019 05/07/19 | Sold | $406,000 | -1.5% | $111 / Sq Ft |
| 03/16/2019 03/16/19 | Pending | -- | -- | -- |
| 03/15/2019 03/15/19 | For Sale | $412,000 | -- | $113 / Sq Ft |
Tax History Compared to Growth
Tax History
| Year | Tax Paid | Tax Assessment Tax Assessment Total Assessment is a certain percentage of the fair market value that is determined by local assessors to be the total taxable value of land and additions on the property. | Land | Improvement |
|---|---|---|---|---|
| 2024 | $4,973 | $485,000 | $79,000 | $406,000 |
| 2023 | $4,843 | $477,200 | $79,000 | $398,200 |
| 2022 | $4,843 | $477,200 | $79,000 | $398,200 |
| 2021 | $4,494 | $443,500 | $79,000 | $364,500 |
| 2020 | $2,698 | $344,300 | $58,500 | $285,800 |
| 2019 | $4,030 | $344,300 | $58,500 | $285,800 |
| 2018 | $2,704 | $344,300 | $58,500 | $285,800 |
| 2017 | $4,071 | $344,300 | $58,500 | $285,800 |
| 2016 | $2,762 | $344,300 | $58,500 | $285,800 |
| 2015 | $2,804 | $344,300 | $58,500 | $285,800 |
| 2014 | -- | $386,090 | $54,000 | $332,090 |
Agents Affiliated with this Home
-
David Upchurch

Seller's Agent in 2019
David Upchurch
David Upchurch Real Estate
(704) 994-8656
217 Total Sales
-
Dawn Blewett

Seller Co-Listing Agent in 2019
Dawn Blewett
NorthGroup Real Estate LLC
(704) 301-7806
118 Total Sales
-
Daniel McKenna

Buyer's Agent in 2019
Daniel McKenna
Keller Williams Ballantyne Area
(516) 754-2242
167 Total Sales
Map
Source: Canopy MLS (Canopy Realtor® Association)
MLS Number: CAR3483504
APN: 06-108-741
- 1104 Snowbird Ln
- 1805 Axholme Ct
- 1224 Screech Owl Rd
- 1712 Askern Ct
- 4009 Oxford Mill Rd
- 4708 Pearmain Dr
- 2306 Wesley Landing Rd
- 2261 Lincolnshire Ln
- 2679 Southern Trace Dr
- 1808 Mill Chase Ln
- 4711 Pearmain Dr
- 1812 Mill Chase Ln
- 1004 Five Forks Rd Unit 1024
- 3020 Sewee Ln
- 1241 Brough Hall Dr
- 1245 Periwinkle Dr
- 1240 Periwinkle Dr
- 3701 Methodist Church Ln
- 3017 Chisholm Ct
- 1336 Dobson Dr
- 1125 Snowbird Ln
- 1129 Snowbird Ln
- 1121 Snowbird Ln
- 1117 Snowbird Ln
- 1133 Snowbird Ln
- 1911 Ealand Ct Unit 59
- 1919 Ealand Ct Unit 58
- 1134 Snowbird Ln
- 1137 Snowbird Ln
- 1137 Snowbird Ln Unit 372
- 1112 Snowbird Ln
- 1113 Snowbird Ln
- 1901 Ealand Ct Unit 64
- 1901 Ealand Ct Unit 61
- 2004 Wesley Landing Rd Unit 62
- 1906 Ealand Ct Unit 52
- 1906 Ealand Ct Unit 71
- 1914 Ealand Ct Unit 54
- 1907 Ealand Ct Unit 60
- 1923 Ealand Ct Unit 57
