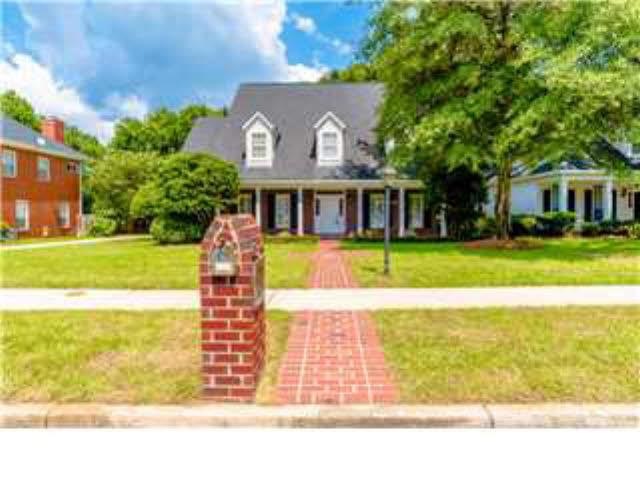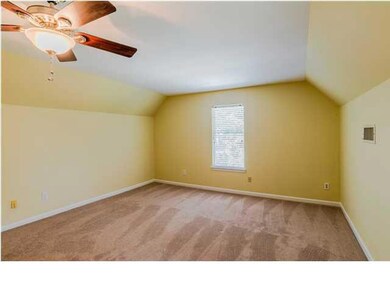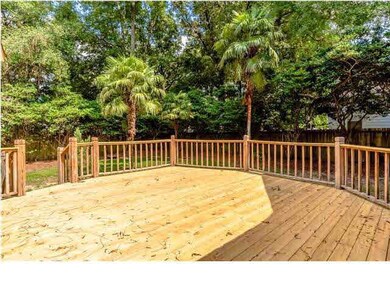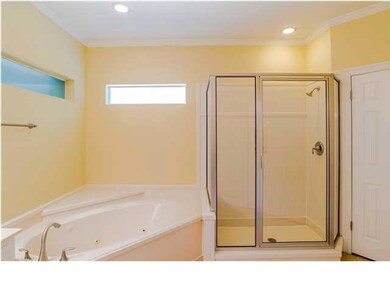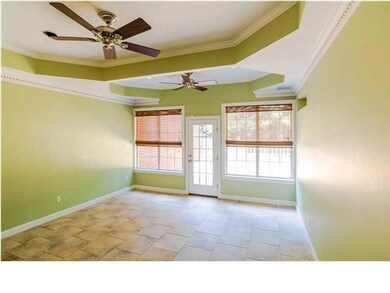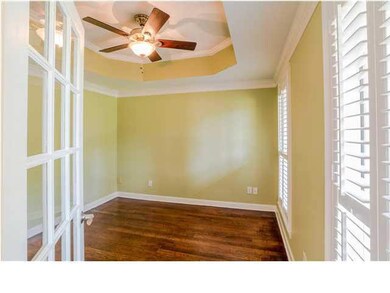
1125 Southern Way Mobile, AL 36609
Berkleigh NeighborhoodHighlights
- Recreation Room
- Home Office
- Double Pane Windows
- Creole Architecture
- Breakfast Area or Nook
- Living Room
About This Home
As of March 2020Beautiful custom build in charming Savannah Trace. From the moment you walk in you find features such as heavy crown molding, hardwood floors & built-ins. Gourmet kitchen has granite countertops, gas stove & an island perfect for meal prep w/butcher block top. Kitchen open to airy family room w/library paneling, fireplace & trey ceiling overlooking large sunroom. Formal dining room is large enough to host any occasion. Downstairs master boasts hardwood flooring,trey ceilings & reading nook.
Last Agent to Sell the Property
Melanie Green
Bellator Real Estate & Development, Mobile Listed on: 07/18/2015
Last Buyer's Agent
Non Member
Non Member Office
Home Details
Home Type
- Single Family
Year Built
- Built in 1991
Lot Details
- Lot Dimensions are 85x150
- Fenced
Home Design
- Creole Architecture
- Brick Exterior Construction
- Slab Foundation
Interior Spaces
- 3,800 Sq Ft Home
- 2-Story Property
- ENERGY STAR Qualified Ceiling Fan
- Wood Burning Fireplace
- Double Pane Windows
- Family Room
- Living Room
- Dining Room
- Home Office
- Recreation Room
- Bonus Room
- Utility Room
Kitchen
- Breakfast Area or Nook
- Gas Range
- Dishwasher
- Disposal
Bedrooms and Bathrooms
- 5 Bedrooms
Parking
- Garage
- Automatic Garage Door Opener
Utilities
- Central Heating and Cooling System
- Heating System Uses Natural Gas
Community Details
- Savannah Trace Subdivision
- The community has rules related to covenants, conditions, and restrictions
Ownership History
Purchase Details
Home Financials for this Owner
Home Financials are based on the most recent Mortgage that was taken out on this home.Purchase Details
Home Financials for this Owner
Home Financials are based on the most recent Mortgage that was taken out on this home.Purchase Details
Home Financials for this Owner
Home Financials are based on the most recent Mortgage that was taken out on this home.Similar Homes in Mobile, AL
Home Values in the Area
Average Home Value in this Area
Purchase History
| Date | Type | Sale Price | Title Company |
|---|---|---|---|
| Warranty Deed | $354,000 | Atc | |
| Warranty Deed | $339,900 | None Available | |
| Warranty Deed | $263,400 | Surety Land Title Inc |
Mortgage History
| Date | Status | Loan Amount | Loan Type |
|---|---|---|---|
| Open | $39,579 | VA | |
| Open | $354,000 | VA | |
| Previous Owner | $294,900 | New Conventional | |
| Previous Owner | $170,700 | Credit Line Revolving | |
| Previous Owner | $210,400 | Unknown |
Property History
| Date | Event | Price | Change | Sq Ft Price |
|---|---|---|---|---|
| 03/06/2020 03/06/20 | Sold | $354,000 | +4.1% | $93 / Sq Ft |
| 01/21/2020 01/21/20 | Pending | -- | -- | -- |
| 12/11/2015 12/11/15 | Sold | $339,900 | 0.0% | $89 / Sq Ft |
| 12/11/2015 12/11/15 | Sold | $339,900 | 0.0% | $89 / Sq Ft |
| 11/17/2015 11/17/15 | Pending | -- | -- | -- |
| 11/11/2015 11/11/15 | Pending | -- | -- | -- |
| 07/18/2015 07/18/15 | For Sale | $339,900 | -- | $89 / Sq Ft |
Tax History Compared to Growth
Tax History
| Year | Tax Paid | Tax Assessment Tax Assessment Total Assessment is a certain percentage of the fair market value that is determined by local assessors to be the total taxable value of land and additions on the property. | Land | Improvement |
|---|---|---|---|---|
| 2024 | -- | $43,750 | $5,000 | $38,750 |
| 2023 | $0 | $39,280 | $5,000 | $34,280 |
| 2022 | $0 | $34,930 | $5,000 | $29,930 |
| 2021 | $2,176 | $35,320 | $5,000 | $30,320 |
| 2020 | $1,982 | $32,250 | $5,000 | $27,250 |
| 2019 | $2,029 | $32,990 | $5,040 | $27,950 |
| 2018 | $2,078 | $33,780 | $0 | $0 |
| 2017 | $1,861 | $30,360 | $0 | $0 |
| 2016 | $3,938 | $62,020 | $0 | $0 |
| 2013 | $3,843 | $59,920 | $0 | $0 |
Agents Affiliated with this Home
-
Matt Farnell
M
Seller's Agent in 2020
Matt Farnell
Berkshire Hathaway Cooper & Co
(251) 753-1684
1 in this area
16 Total Sales
-
Melanie Green

Seller's Agent in 2015
Melanie Green
Marketvision Real Estate LLC
(251) 209-3550
4 in this area
119 Total Sales
-
Jacob Hartley

Seller Co-Listing Agent in 2015
Jacob Hartley
Marketvision Real Estate LLC
1 in this area
18 Total Sales
-
N
Buyer's Agent in 2015
Non Member
Non Member Office
Map
Source: Baldwin REALTORS®
MLS Number: 228681
APN: 28-08-28-4-002-107.003
- 6005 Sturbridge Dr
- 1251 Henckley Ave Unit 109
- 1250 Henckley Ave Unit 103
- 1258 Sutton Ct Unit 4
- 1262 Savannah Dr
- 1116 Linlen Ave
- 1107 Mcneil Ave
- 1101 Pinemont Dr
- 6050 Grelot Rd Unit 202
- 1201 MacArthur Place Ct
- 1100 Linlen Ave
- 1055 Southern Way
- 6105 MacArthur Place Ct S
- 5900 Grelot Rd Unit 103
- 5900 Grelot Rd Unit 803
- 1007 Wildwood Ave
- 958 Henckley Ave
- 1059 Mccay Ave
- 958 Pinemont Dr
- 957 Pinemont Dr
