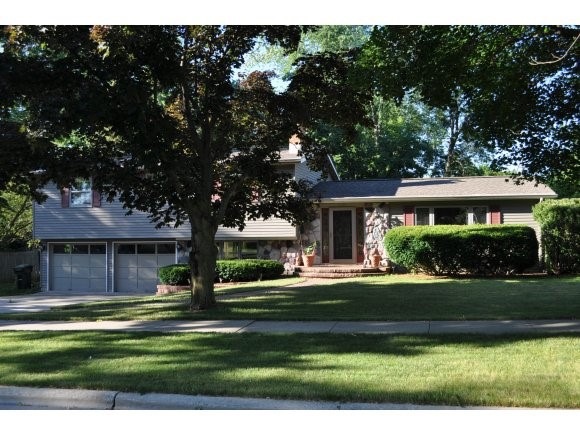
1125 Stevens St de Pere, WI 54115
Estimated Value: $328,043 - $378,000
Highlights
- Formal Dining Room
- 2 Car Attached Garage
- Central Air
- West De Pere Middle School Rated A-
About This Home
As of October 2013Heating and Cooling = Hot Water. Well cared for one owner home in a great West De Pere neighborhood. From top to bottom this house is solid as a rock. Roof, siding, windows, central air, water heater, flooring and draperies are all in great condition. Remodeled lower level family room has a gas log fireplace, all new solid wood doors and completely new half bath. Large laundry room with access to private back yard and patio.
Last Agent to Sell the Property
Kitslaar Real Estate License #90-51215 Listed on: 07/17/2013
Last Buyer's Agent
Dennis Bushman
Mark D Olejniczak Realty, Inc. License #94-36046
Home Details
Home Type
- Single Family
Est. Annual Taxes
- $3,320
Year Built
- 1966
Lot Details
- 0.27 Acre Lot
Home Design
- Tri-Level Property
- Poured Concrete
- Aluminum Siding
- Vinyl Siding
Interior Spaces
- Formal Dining Room
- Partial Basement
Kitchen
- Oven or Range
- Microwave
- Disposal
Bedrooms and Bathrooms
- 4 Bedrooms
Parking
- 2 Car Attached Garage
- Garage Door Opener
- Driveway
Utilities
- Central Air
- Heating System Uses Natural Gas
Ownership History
Purchase Details
Home Financials for this Owner
Home Financials are based on the most recent Mortgage that was taken out on this home.Similar Homes in de Pere, WI
Home Values in the Area
Average Home Value in this Area
Purchase History
| Date | Buyer | Sale Price | Title Company |
|---|---|---|---|
| Fry Megan E | $144,900 | Nicolet Title |
Mortgage History
| Date | Status | Borrower | Loan Amount |
|---|---|---|---|
| Open | Fry Megan E | $137,655 |
Property History
| Date | Event | Price | Change | Sq Ft Price |
|---|---|---|---|---|
| 10/12/2013 10/12/13 | Sold | $144,900 | 0.0% | $72 / Sq Ft |
| 10/11/2013 10/11/13 | Pending | -- | -- | -- |
| 07/17/2013 07/17/13 | For Sale | $144,900 | -- | $72 / Sq Ft |
Tax History Compared to Growth
Tax History
| Year | Tax Paid | Tax Assessment Tax Assessment Total Assessment is a certain percentage of the fair market value that is determined by local assessors to be the total taxable value of land and additions on the property. | Land | Improvement |
|---|---|---|---|---|
| 2024 | $4,453 | $311,100 | $39,700 | $271,400 |
| 2023 | $4,119 | $279,900 | $39,700 | $240,200 |
| 2022 | $4,085 | $248,400 | $39,700 | $208,700 |
| 2021 | $3,870 | $216,600 | $33,100 | $183,500 |
| 2020 | $3,888 | $201,200 | $33,100 | $168,100 |
| 2019 | $3,672 | $192,400 | $33,100 | $159,300 |
| 2018 | $3,502 | $177,300 | $33,100 | $144,200 |
| 2017 | $3,140 | $154,400 | $33,100 | $121,300 |
| 2016 | $3,147 | $154,400 | $33,100 | $121,300 |
| 2015 | $3,347 | $154,400 | $33,100 | $121,300 |
| 2014 | $3,321 | $154,400 | $33,100 | $121,300 |
| 2013 | $3,321 | $154,400 | $33,100 | $121,300 |
Agents Affiliated with this Home
-
Paul Kitslaar

Seller's Agent in 2013
Paul Kitslaar
Kitslaar Real Estate
(920) 680-1656
86 Total Sales
-

Buyer's Agent in 2013
Dennis Bushman
Mark D Olejniczak Realty, Inc.
(920) 366-8887
Map
Source: REALTORS® Association of Northeast Wisconsin
MLS Number: 50081135
APN: WD-758-20
- 2044 E Vista Cir
- 2030 Terry Ln Unit 2032
- 1849 Lost Dauphin Rd
- 0 S Stellita Cir Unit 50264027
- 0 N Stellita Cir Unit 50264004
- 0 N Stellita Cir Unit 50263865
- 0 N Stellita Cir Unit 50263864
- 0 N Stellita Cir Unit 50263862
- 0 N Stellita Cir Unit 50263858
- 0 N Stellita Cir Unit 50263856
- 0 N Stellita Cir Unit 50263855
- 0 N Stellita Cir Unit 50263853
- 0 S Stellita Cir Unit 50263852
- 0 S Stellita Cir Unit 50263851
- 0 S Stellita Cir Unit 50263850
- 0 Meyer Way Unit 50263833
- 0 Meyer Way Unit 50263832
- 0 Meyer Way Unit 50263829
- 1815 Rainbow Ave
- 2049 Old Plank Rd
- 1125 Stevens St
- 1133 Stevens St
- 2008 E Vista Cir
- 2016 E Vista Cir
- 2022 E Vista Cir
- 1126 Stevens St
- 1134 Stevens St
- 1141 Stevens St
- 1118 Stevens St
- 1142 Stevens St
- 2031 W Vista Cir
- 1110 Stevens St
- 2033 E Vista Cir
- 2007 E Vista Cir
- 2023 E Vista Cir
- 1150 Stevens St
- 1015 Stevens St
- 1941 Bunker Hill Ct
- 2043 E Vista Cir
- 2041 W Vista Cir
