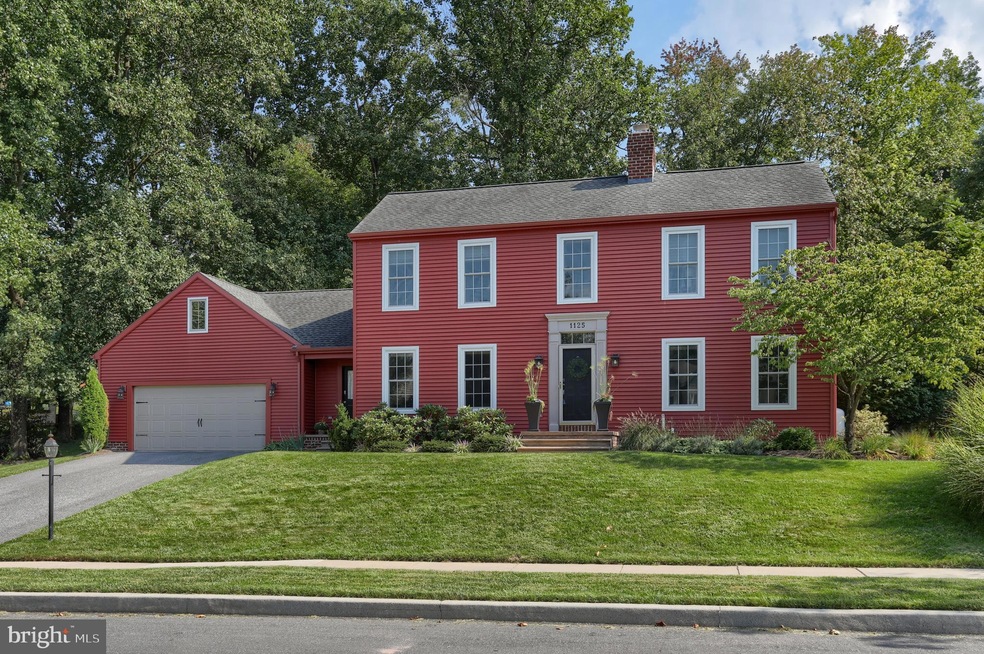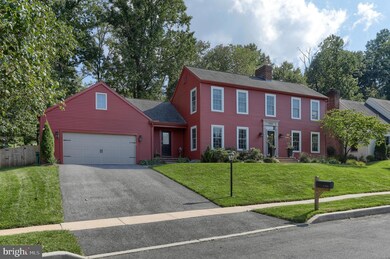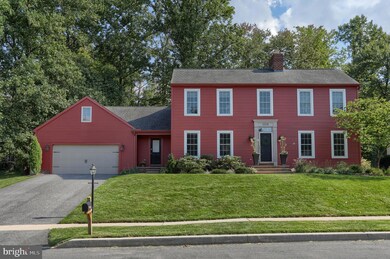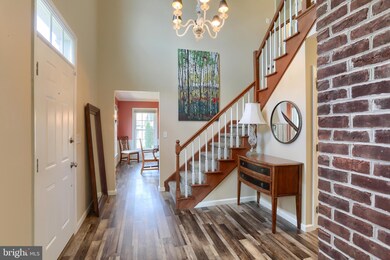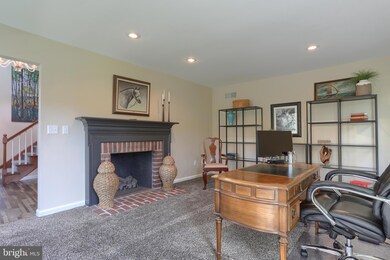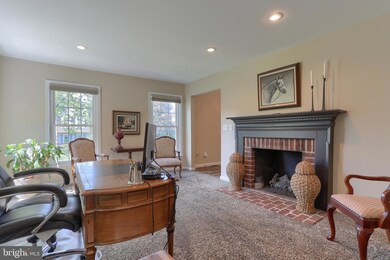
1125 Stonegate Rd Hummelstown, PA 17036
Highlights
- Gourmet Kitchen
- Open Floorplan
- Engineered Wood Flooring
- Hershey Elementary School Rated A
- Traditional Architecture
- Combination Kitchen and Living
About This Home
As of November 2021Let me introduce you to Clifford, the big red home that welcomes everyone! Your life just got a lot sweeter in this home with this nicely updated and stately Colonial, located in the Hershey school district. With nearly 3,000sqft of living space, this home is open, inviting, nicely updated and provides not only ample main living space, but an additional 1280sqft of finished lower level rec room with TV & projector, office area and lots of utility storage space. Enter into the two-story foyer with wood floors flanked by the formal dining room to the left, and an oversized office (or formal living room) to the right. Immediately be invited into the massive yet cozy family room with custom built-ins and large, open windows allowing all the beauty of the outside in. It's easy to come home to this kitchen with its abundant cabinetry, granite counters, and stainless appliances featuring a massive island that all combines to offer an easy and efficient work space. Easily entertain in this functional and stylish kitchen that opens to the patio and private, serene backyard. Adjacent to the kitchen and dining room is the floor-to-ceiling walk-in pantry and butler's pantry that you need in your life! The laundry room and additional closet space exits to the oversized finished garage. The second level boasts an oversized master bedroom that will fit any of your furniture requirements and is nicely appointed with a large and accommodating master bath, complete with tile shower, double vanity and walk in closet that extends extra deep over the garage. Three additional bedrooms with oversized closets and full bath on the second level offer plenty of space as well. Just minutes to the Hershey Med Center, downtown Hershey and all major routes, this property provides quick access and convenience to all Hershey's amenities while providing a comfortable, private neighborhood setting with walking access to the adjacent Shank Park and walking trails.
Last Agent to Sell the Property
Berkshire Hathaway HomeServices Homesale Realty Listed on: 09/10/2021

Home Details
Home Type
- Single Family
Est. Annual Taxes
- $8,031
Year Built
- Built in 1988
Lot Details
- 0.28 Acre Lot
- Property is in excellent condition
Parking
- 2 Car Attached Garage
- Front Facing Garage
Home Design
- Traditional Architecture
- Block Foundation
- Frame Construction
- Composition Roof
Interior Spaces
- Property has 2 Levels
- Open Floorplan
- Wet Bar
- Built-In Features
- Crown Molding
- Ceiling Fan
- Recessed Lighting
- Brick Fireplace
- Gas Fireplace
- Bay Window
- Entrance Foyer
- Family Room Off Kitchen
- Combination Kitchen and Living
- Formal Dining Room
- Den
- Game Room
- Basement Fills Entire Space Under The House
- Storm Doors
Kitchen
- Gourmet Kitchen
- Butlers Pantry
- Stainless Steel Appliances
- Kitchen Island
- Upgraded Countertops
- Instant Hot Water
Flooring
- Engineered Wood
- Wall to Wall Carpet
- Laminate
- Ceramic Tile
Bedrooms and Bathrooms
- 4 Bedrooms
- En-Suite Primary Bedroom
- Walk-In Closet
- Bathtub with Shower
- Walk-in Shower
Laundry
- Laundry Room
- Laundry on main level
Schools
- Hershey Early Childhood Center Elementary School
- Hershey Middle School
- Hershey High School
Utilities
- Forced Air Heating and Cooling System
- Cooling System Utilizes Natural Gas
- 200+ Amp Service
- Tankless Water Heater
- Natural Gas Water Heater
- Phone Available
- Cable TV Available
Community Details
- No Home Owners Association
- Waltoncroft Subdivision
Listing and Financial Details
- Assessor Parcel Number 24-082-021-000-0000
Ownership History
Purchase Details
Home Financials for this Owner
Home Financials are based on the most recent Mortgage that was taken out on this home.Purchase Details
Home Financials for this Owner
Home Financials are based on the most recent Mortgage that was taken out on this home.Purchase Details
Purchase Details
Home Financials for this Owner
Home Financials are based on the most recent Mortgage that was taken out on this home.Similar Homes in Hummelstown, PA
Home Values in the Area
Average Home Value in this Area
Purchase History
| Date | Type | Sale Price | Title Company |
|---|---|---|---|
| Deed | $530,000 | None Available | |
| Deed | $432,000 | None Available | |
| Deed | $125,000 | None Available | |
| Warranty Deed | $417,000 | -- |
Mortgage History
| Date | Status | Loan Amount | Loan Type |
|---|---|---|---|
| Open | $150,000 | New Conventional | |
| Open | $424,000 | New Conventional | |
| Previous Owner | $345,600 | New Conventional | |
| Previous Owner | $417,000 | New Conventional | |
| Previous Owner | $417,000 | New Conventional |
Property History
| Date | Event | Price | Change | Sq Ft Price |
|---|---|---|---|---|
| 11/04/2021 11/04/21 | Sold | $530,000 | +10.6% | $126 / Sq Ft |
| 09/15/2021 09/15/21 | Pending | -- | -- | -- |
| 09/10/2021 09/10/21 | For Sale | $479,000 | +10.9% | $114 / Sq Ft |
| 10/21/2019 10/21/19 | Sold | $432,000 | -3.8% | $103 / Sq Ft |
| 09/09/2019 09/09/19 | Pending | -- | -- | -- |
| 08/09/2019 08/09/19 | Price Changed | $449,000 | -2.2% | $107 / Sq Ft |
| 08/01/2019 08/01/19 | Price Changed | $459,000 | -3.4% | $109 / Sq Ft |
| 07/24/2019 07/24/19 | For Sale | $475,000 | +13.9% | $113 / Sq Ft |
| 06/03/2013 06/03/13 | Sold | $417,000 | -2.8% | $109 / Sq Ft |
| 03/01/2013 03/01/13 | Pending | -- | -- | -- |
| 01/15/2013 01/15/13 | For Sale | $429,000 | -- | $112 / Sq Ft |
Tax History Compared to Growth
Tax History
| Year | Tax Paid | Tax Assessment Tax Assessment Total Assessment is a certain percentage of the fair market value that is determined by local assessors to be the total taxable value of land and additions on the property. | Land | Improvement |
|---|---|---|---|---|
| 2025 | $8,898 | $284,700 | $35,700 | $249,000 |
| 2024 | $8,363 | $284,700 | $35,700 | $249,000 |
| 2023 | $8,213 | $284,700 | $35,700 | $249,000 |
| 2022 | $8,031 | $284,700 | $35,700 | $249,000 |
| 2021 | $8,031 | $284,700 | $35,700 | $249,000 |
| 2020 | $8,031 | $284,700 | $35,700 | $249,000 |
| 2019 | $7,886 | $284,700 | $35,700 | $249,000 |
| 2018 | $7,677 | $284,700 | $35,700 | $249,000 |
| 2017 | $7,677 | $284,700 | $35,700 | $249,000 |
| 2016 | $0 | $284,700 | $35,700 | $249,000 |
| 2015 | -- | $281,100 | $35,700 | $245,400 |
| 2014 | -- | $281,100 | $35,700 | $245,400 |
Agents Affiliated with this Home
-
JACKIE HENRY

Seller's Agent in 2021
JACKIE HENRY
Berkshire Hathaway HomeServices Homesale Realty
35 Total Sales
-
Terri Rigano

Buyer's Agent in 2021
Terri Rigano
Howard Hanna
(717) 497-2714
62 Total Sales
-
Ajay Patel

Seller's Agent in 2019
Ajay Patel
Hershey Real Estate Group
(717) 756-7971
109 Total Sales
-
Joni Fortna

Buyer's Agent in 2019
Joni Fortna
Coldwell Banker Realty
(717) 507-8419
98 Total Sales
-
C
Seller's Agent in 2013
CAROL FAIDLEY
Coldwell Banker Realty
-
L
Buyer's Agent in 2013
LAUREL SCHIAVONI
RE/MAX
Map
Source: Bright MLS
MLS Number: PADA2003420
APN: 24-082-021
- 830 Olde Trail Rd
- 1304 Bradley Ave
- 654 Waltonville Rd
- 1331 Bradley Ave
- 908 Sunnyside Rd
- 1177 Draymore Ct
- 1236 Wood Rd
- 147 High Pointe Dr Unit 28
- 149 High Pointe Dr Unit 26
- 159 High Pointe Dr
- 162 High Pointe Dr
- 1760 Tenby Dr
- 152 High Pointe Dr Unit 23
- 1180 Sand Hill Rd
- 1170 Sand Hill Rd
- 1300 Sand Hill Rd
- 51 Boxwood Dr
- 555 Hilltop Rd
- 46 Woodbine Dr
- 29 Brownstone Dr
