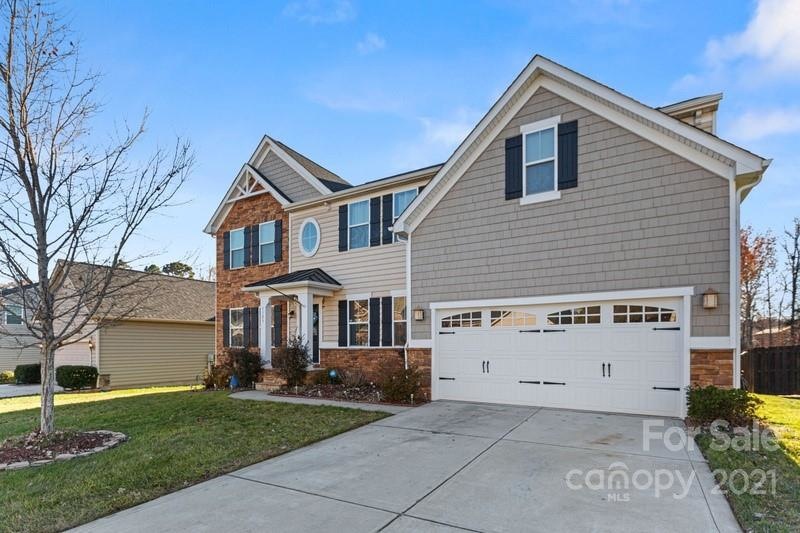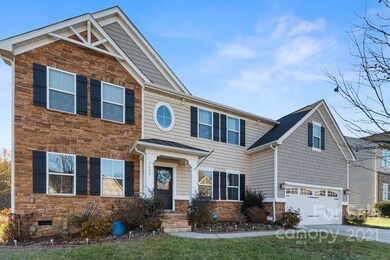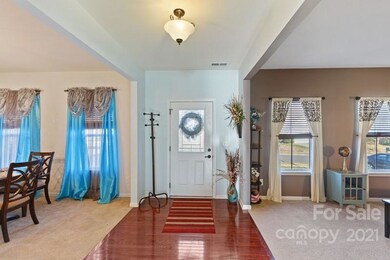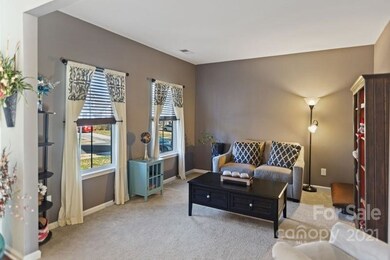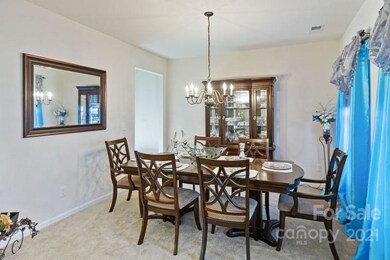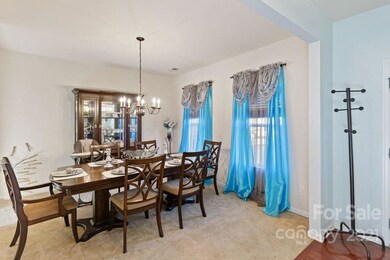
1125 Tanner Crossing Ln Indian Land, SC 29707
Estimated Value: $611,000 - $631,000
Highlights
- Open Floorplan
- Clubhouse
- Wooded Lot
- Harrisburg Elementary School Rated A-
- Deck
- Traditional Architecture
About This Home
As of January 2022Stop the car! Talk about space...This 5 bedroom open floor plan brings it all. Come into an open entry with a front formal dining room and living room that could be used as an office. This open floor plan is great for entertaining, eat in kitchen with plenty of counter space, and cabinetry, large walk-in pantry and stainless steel appliances . Looking to entertain? Don't miss out on this massive yard. It's so much you can do with it! This is located in the desirable Rosemont! Enjoy the Resort Style Amenities with club house, pool, tennis, basketball, playground, rec field, and sidewalks throughout! Located in the Northern tip of Indian Land, moments from Ballantyne, Waxhaw, Fort Mill, and Charlotte Metro!
Last Agent to Sell the Property
Mark Spain Real Estate License #313116 Listed on: 12/06/2021

Home Details
Home Type
- Single Family
Est. Annual Taxes
- $3,331
Year Built
- Built in 2012
Lot Details
- Wooded Lot
- Property is zoned PDD, PDD
HOA Fees
- $57 Monthly HOA Fees
Home Design
- Traditional Architecture
- Stone Siding
- Vinyl Siding
Interior Spaces
- Open Floorplan
- Central Vacuum
- Sound System
- Ceiling Fan
- Wood Flooring
- Crawl Space
- Home Security System
Kitchen
- Breakfast Bar
- Double Self-Cleaning Oven
- Electric Oven
- Electric Cooktop
- Microwave
- Plumbed For Ice Maker
- ENERGY STAR Qualified Dishwasher
- Disposal
Bedrooms and Bathrooms
- 5 Bedrooms
- Walk-In Closet
- 3 Full Bathrooms
- Garden Bath
Laundry
- Dryer
- Washer
Parking
- Attached Garage
- Garage Door Opener
- Driveway
- 1 to 5 Parking Spaces
Schools
- Harrisburg Elementary School
- Indian Land Middle School
- Indian Land High School
Utilities
- Central Heating
- Vented Exhaust Fan
- Gas Water Heater
- Cable TV Available
Additional Features
- More Than Two Accessible Exits
- Deck
Listing and Financial Details
- Assessor Parcel Number 0006L-0E-017.00
Community Details
Overview
- Hawthorne Association, Phone Number (704) 377-0114
- Rosemont Subdivision
- Mandatory home owners association
Amenities
- Clubhouse
Recreation
- Tennis Courts
- Indoor Game Court
- Community Playground
- Community Pool
Ownership History
Purchase Details
Home Financials for this Owner
Home Financials are based on the most recent Mortgage that was taken out on this home.Purchase Details
Home Financials for this Owner
Home Financials are based on the most recent Mortgage that was taken out on this home.Purchase Details
Similar Homes in the area
Home Values in the Area
Average Home Value in this Area
Purchase History
| Date | Buyer | Sale Price | Title Company |
|---|---|---|---|
| Tierno Stefano | $485,000 | None Available | |
| Baylor Meredith Lee Pierre | $245,010 | -- | |
| Nvr Inc | $106,080 | -- |
Mortgage History
| Date | Status | Borrower | Loan Amount |
|---|---|---|---|
| Open | Tierno Stefano | $388,000 | |
| Previous Owner | Baylor Meredith Lee Pierre | $35,000 | |
| Previous Owner | Baylor Meredith Lee Pierre | $263,532 | |
| Previous Owner | Baylor Meredith Lee Pierre | $240,571 |
Property History
| Date | Event | Price | Change | Sq Ft Price |
|---|---|---|---|---|
| 01/11/2022 01/11/22 | Sold | $485,000 | +1.0% | $150 / Sq Ft |
| 12/12/2021 12/12/21 | Pending | -- | -- | -- |
| 12/06/2021 12/06/21 | For Sale | $480,000 | -- | $149 / Sq Ft |
Tax History Compared to Growth
Tax History
| Year | Tax Paid | Tax Assessment Tax Assessment Total Assessment is a certain percentage of the fair market value that is determined by local assessors to be the total taxable value of land and additions on the property. | Land | Improvement |
|---|---|---|---|---|
| 2024 | $3,331 | $19,752 | $3,000 | $16,752 |
| 2023 | $3,229 | $19,752 | $3,000 | $16,752 |
| 2022 | $2,113 | $12,891 | $1,772 | $11,119 |
| 2021 | $2,072 | $12,891 | $1,772 | $11,119 |
| 2020 | $1,868 | $12,020 | $1,600 | $10,420 |
| 2019 | $3,791 | $11,210 | $1,492 | $9,718 |
| 2018 | $3,648 | $11,210 | $1,492 | $9,718 |
| 2017 | $1,829 | $0 | $0 | $0 |
| 2016 | $1,712 | $0 | $0 | $0 |
| 2015 | $1,243 | $0 | $0 | $0 |
| 2014 | $1,243 | $0 | $0 | $0 |
| 2013 | $1,243 | $0 | $0 | $0 |
Agents Affiliated with this Home
-
Stacey Scott

Seller's Agent in 2022
Stacey Scott
Mark Spain
(980) 277-2733
3 in this area
26 Total Sales
-
Carmela Hidalgo

Buyer's Agent in 2022
Carmela Hidalgo
NorthGroup Real Estate LLC
(704) 414-0831
1 in this area
44 Total Sales
Map
Source: Canopy MLS (Canopy Realtor® Association)
MLS Number: 3809769
APN: 0006L-0E-017.00
- 3039 Keswick Terrace
- 1403 Rosemont Dr
- 2065 Taney Way
- 2077 Taney Way
- 1277 Tanner Crossing Ln
- 1300 Yellow Springs Dr
- 4006 Fall Oak Terrace
- 10874 Rise Ln
- 4006 Hickory View Dr
- 2934 Hiddenbrook Way
- TBD Silver Run Rd
- 5585 Zeeland Ln
- 7315 Gasper Ln
- 10198 Tintinhull Dr
- 8381 Chatsworth Dr
- 9851 Kohut Rd
- 10368 Silver Mine Rd
- 10364 Silver Mine Rd
- 2061 Argentum Ave
- 10420 Silver Mine Rd
- 1125 Tanner Crossing Ln
- 1131 Tanner Crossing Ln
- 1119 Tanner Crossing Ln
- 1137 Tanner Crossing Ln
- 1113 Tanner Crossing Ln Unit 157
- 1130 Tanner Crossing Ln
- 1124 Tanner Crossing Ln Unit RT164
- 1124 Tanner Crossing Ln
- 1143 Tanner Crossing Ln
- 1107 Tanner Crossing Ln Unit 158
- 1136 Tanner Crossing Ln Unit RT166
- 1136 Tanner Crossing Ln
- 1118 Tanner Crossing Ln Unit RT163
- 1118 Tanner Crossing Ln
- 1142 Tanner Crossing Ln
- 1112 Tanner Crossing Ln
- 1112 Tanner Crossing Ln Unit RT162
- 2053 Tanner Crossing Ln Unit 327
- 1149 Tanner Crossing Ln
- 1101 Tanner Crossing Ln
