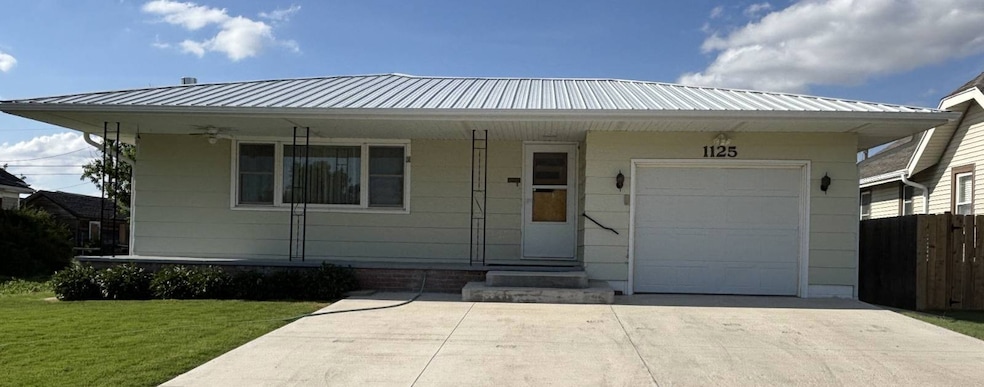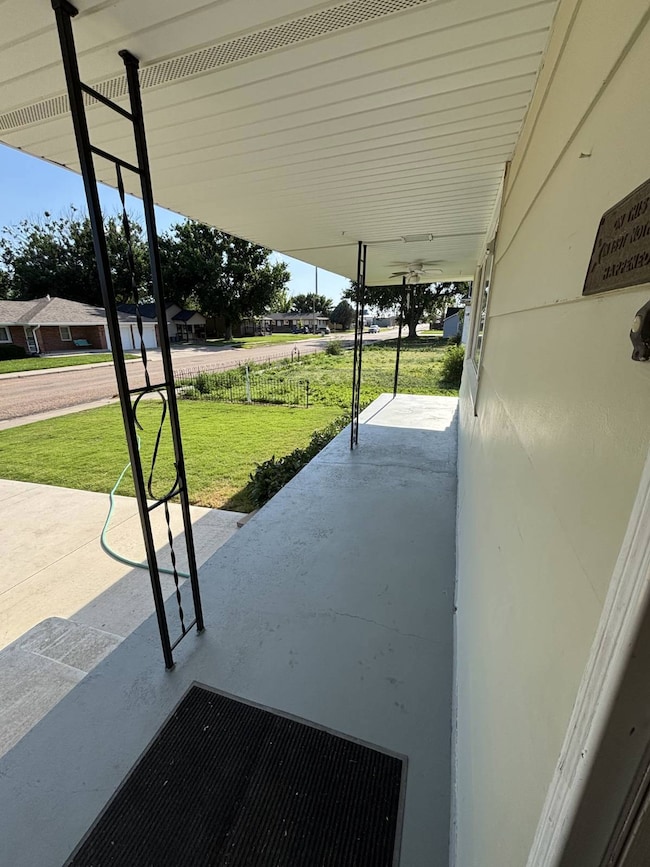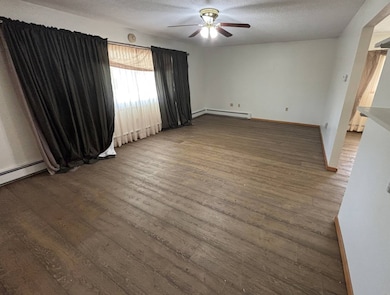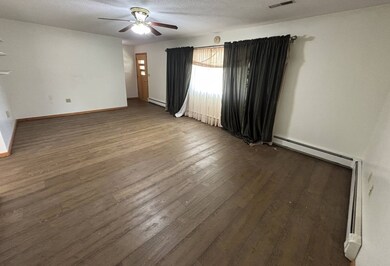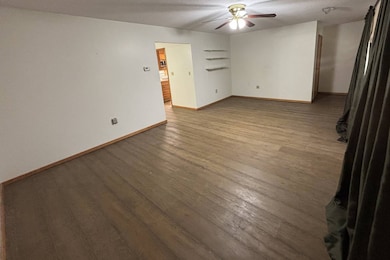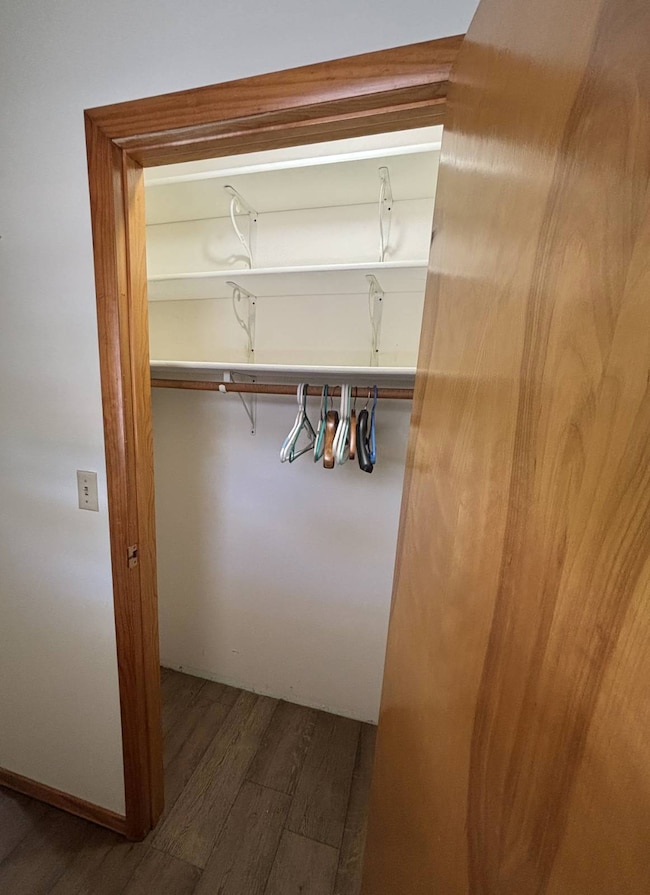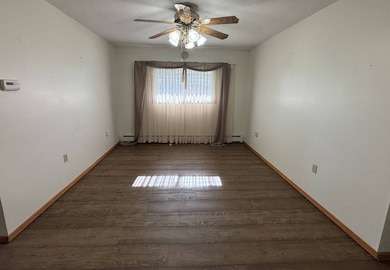Estimated payment $1,299/month
Highlights
- Main Floor Primary Bedroom
- 1 Car Attached Garage
- Laundry Room
- Bonus Room
- Living Room
- En-Suite Primary Bedroom
About This Home
Significant Price Improvement! This home is now listed at $229,000-reduced by $30,000.1125 Trail Avenue, Hoxie, KS 2,808 Square Feet of living space. Step onto the inviting front porch and into the cozy living room, complete with a convenient coat closet. A doorway leads into the separate dining room and kitchen, which features ample cabinet space, including upper and lower corner cabinets with lazy Susans for easy storage. Just off the kitchen is the utility room, which includes washer and dryer hookups, a small sink, and additional storage. Down the hall, you'll find three bedrooms and a full bathroom, along with two hallway closets-perfect for linens and extra supplies. The master bedroom includes its own private full bath for added comfort. A sliding glass door from the master bedroom opens into a fully enclosed addition-perfect as a game room, hobby space, or bonus living area. This room can be accessed from both the attached single-car garage and the backyard. From the kitchen, stairs lead to the basement, where you'll find two spacious living areas, another full bathroom, a bedroom, two large storage rooms, and a separate mechanical room for the furnace and water heater. A back door from the bonus room leads to a patio and the backyard-great for relaxing or entertaining. Outback, you'll find a detached 32' x 24' two-car garage with a workshop area, accessible from the alley. It includes an air compressor, 2 hoists, and a mini-crane-ideal for year-round projects. Additional highlights include: • New carpet in the basement living areas • New LVT flooring in the kitchen, dining, and living rooms. • New metal roof on both the house and detached garage • Whole-house fan for energy-efficient ventilation. This move-in-ready home offers a generous living space, great amenities, and is perfect for family living.
Property Details
Home Type
- Multi-Family
Est. Annual Taxes
- $2,344
Year Built
- Built in 1973 | Remodeled in 2025
Lot Details
- 7,125 Sq Ft Lot
Parking
- 1 Car Attached Garage
Home Design
- Ranch Style House
- Property Attached
- Frame Construction
- Metal Roof
Interior Spaces
- 1,404 Sq Ft Home
- Family Room
- Living Room
- Dining Room
- Bonus Room
- Finished Basement
- Basement Fills Entire Space Under The House
- Laundry Room
Kitchen
- Oven
- Microwave
- Laminate Countertops
Flooring
- Carpet
- Vinyl
Bedrooms and Bathrooms
- 4 Bedrooms
- Primary Bedroom on Main
- En-Suite Primary Bedroom
- 3 Full Bathrooms
Utilities
- Central Air
- Heating System Uses Gas
- Radiant Heating System
Map
Home Values in the Area
Average Home Value in this Area
Tax History
| Year | Tax Paid | Tax Assessment Tax Assessment Total Assessment is a certain percentage of the fair market value that is determined by local assessors to be the total taxable value of land and additions on the property. | Land | Improvement |
|---|---|---|---|---|
| 2025 | -- | $14,155 | $544 | $13,611 |
| 2024 | -- | $13,482 | $535 | $12,947 |
| 2023 | -- | $12,840 | $527 | $12,313 |
| 2022 | -- | $12,466 | $473 | $11,993 |
| 2021 | -- | $12,103 | $353 | $11,750 |
| 2020 | -- | -- | $353 | $11,513 |
| 2019 | -- | -- | $353 | $11,513 |
| 2018 | -- | -- | $353 | $10,948 |
| 2017 | -- | -- | $353 | $9,921 |
| 2016 | -- | -- | $353 | $9,921 |
| 2015 | -- | -- | $353 | $9,921 |
| 2014 | -- | -- | $353 | $9,921 |
Property History
| Date | Event | Price | List to Sale | Price per Sq Ft |
|---|---|---|---|---|
| 10/10/2025 10/10/25 | Price Changed | $209,000 | -8.7% | $149 / Sq Ft |
| 08/19/2025 08/19/25 | Price Changed | $229,000 | -11.6% | $163 / Sq Ft |
| 07/15/2025 07/15/25 | Price Changed | $259,000 | -3.7% | $184 / Sq Ft |
| 06/10/2025 06/10/25 | For Sale | $269,000 | -- | $192 / Sq Ft |
Purchase History
| Date | Type | Sale Price | Title Company |
|---|---|---|---|
| Deed | -- | -- |
Source: NY State MLS
MLS Number: 11517684
APN: 135-15-0-30-39-008.00-0
- 1101 Sheridan Ave
- W Road 20 N
- 0000 E Road 60 S
- 0000 E Road 60 S
- 130th Ave
- TBD 130th Ave
- 2890 B Ln
- 170th Avenue Unit LotWP001
- 309 Grant St
- 312 Grant St
- 801 Castle Rock St
- 7252 County Road z
- 104 Lakeridge Rd
- 00000 Lakeridge Rd
- 825 2400th Rd
- 803 E 6th St
- 722 E 6th Ave
- 722 E 6th St
- 604 E 2nd St
- 317 Freeman Ave
