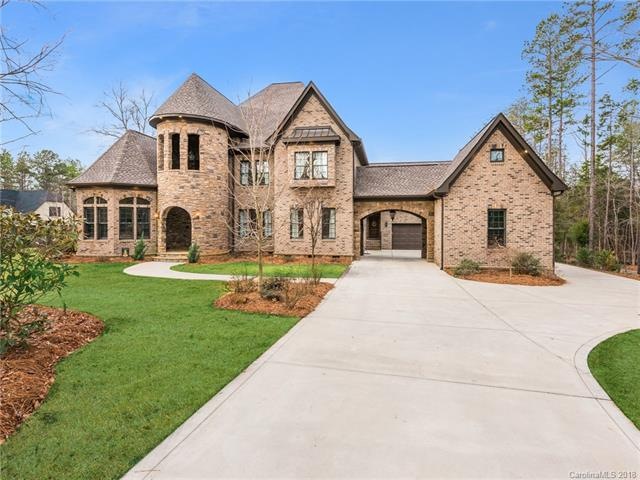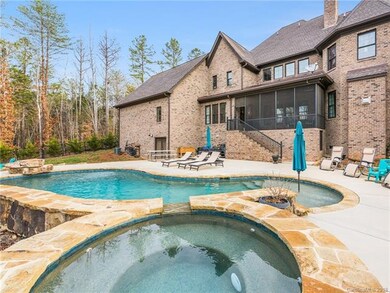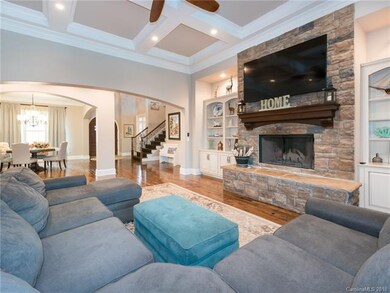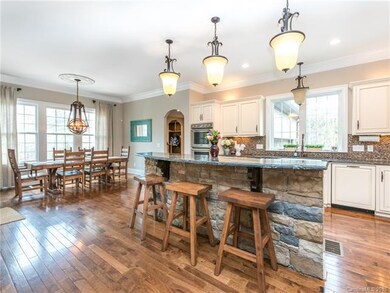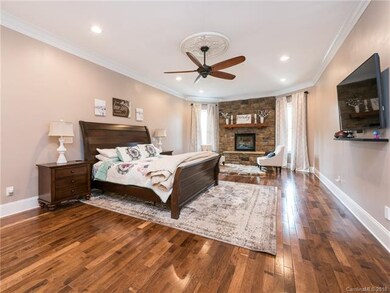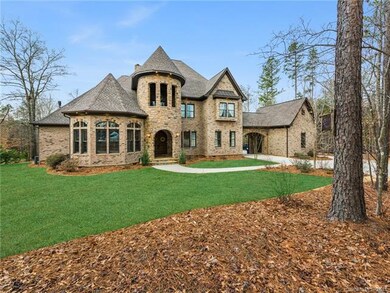
1125 Trinity Ridge Pkwy Fort Mill, SC 29715
Highlights
- Open Floorplan
- Traditional Architecture
- Tray Ceiling
- Doby's Bridge Elementary School Rated A
- Wood Flooring
- Wet Bar
About This Home
As of August 2021Amazing MUST SEE custom-built home located in the sought-after neighborhood of Trinity Ridge! It features dark hardwood floors and crown molding throughout! Main level Master Suite with warming fireplace in the bedroom and bathroom! In-law suite on the main level as well. Coffered ceiling, custom shelving, and gas fireplace in the great room. Huge walk-in pantry and gorgeous gourmet chef's kitchen equipped with double ovens and gas cooktop. Stunning gunite pool, fire pit and amazing screened in porch to entertain guests. Arched casings, luxury lighting and so much more!
Last Agent to Sell the Property
Keller Williams Ballantyne Area License #268537 Listed on: 02/15/2018

Home Details
Home Type
- Single Family
Year Built
- Built in 2015
HOA Fees
- $53 Monthly HOA Fees
Parking
- 3
Home Design
- Traditional Architecture
Interior Spaces
- Open Floorplan
- Wet Bar
- Tray Ceiling
- Gas Log Fireplace
- Crawl Space
- Pull Down Stairs to Attic
Kitchen
- Breakfast Bar
- Kitchen Island
Flooring
- Wood
- Tile
Bedrooms and Bathrooms
- Walk-In Closet
- 6 Full Bathrooms
Utilities
- Well
Listing and Financial Details
- Assessor Parcel Number 778-01-01-067
Ownership History
Purchase Details
Home Financials for this Owner
Home Financials are based on the most recent Mortgage that was taken out on this home.Purchase Details
Home Financials for this Owner
Home Financials are based on the most recent Mortgage that was taken out on this home.Purchase Details
Home Financials for this Owner
Home Financials are based on the most recent Mortgage that was taken out on this home.Purchase Details
Similar Homes in Fort Mill, SC
Home Values in the Area
Average Home Value in this Area
Purchase History
| Date | Type | Sale Price | Title Company |
|---|---|---|---|
| Deed | $1,330,000 | Blackhawk Title Llc | |
| Warranty Deed | $1,006,000 | None Available | |
| Deed | $72,000 | -- | |
| Deed | $732,000 | -- |
Mortgage History
| Date | Status | Loan Amount | Loan Type |
|---|---|---|---|
| Open | $1,000,000 | New Conventional | |
| Previous Owner | $500,000 | Credit Line Revolving | |
| Previous Owner | $230,000 | Credit Line Revolving | |
| Previous Owner | $175,000 | Credit Line Revolving | |
| Previous Owner | $50,000 | Credit Line Revolving | |
| Previous Owner | $548,000 | Adjustable Rate Mortgage/ARM | |
| Previous Owner | $57,600 | Adjustable Rate Mortgage/ARM |
Property History
| Date | Event | Price | Change | Sq Ft Price |
|---|---|---|---|---|
| 08/11/2021 08/11/21 | Sold | $1,330,000 | 0.0% | $198 / Sq Ft |
| 06/27/2021 06/27/21 | Pending | -- | -- | -- |
| 06/18/2021 06/18/21 | Price Changed | $1,330,000 | -4.3% | $198 / Sq Ft |
| 05/25/2021 05/25/21 | For Sale | $1,390,000 | +38.2% | $206 / Sq Ft |
| 06/04/2018 06/04/18 | Sold | $1,006,000 | -9.8% | $146 / Sq Ft |
| 04/26/2018 04/26/18 | Pending | -- | -- | -- |
| 02/15/2018 02/15/18 | For Sale | $1,115,000 | -- | $162 / Sq Ft |
Tax History Compared to Growth
Tax History
| Year | Tax Paid | Tax Assessment Tax Assessment Total Assessment is a certain percentage of the fair market value that is determined by local assessors to be the total taxable value of land and additions on the property. | Land | Improvement |
|---|---|---|---|---|
| 2024 | $8,251 | $49,553 | $7,000 | $42,553 |
| 2023 | $33,940 | $74,331 | $10,500 | $63,831 |
| 2022 | $31,284 | $74,291 | $10,500 | $63,791 |
| 2021 | -- | $40,897 | $7,000 | $33,897 |
| 2020 | $7,038 | $40,897 | $0 | $0 |
| 2019 | $7,733 | $38,840 | $0 | $0 |
| 2018 | $6,142 | $39,140 | $0 | $0 |
| 2017 | $5,804 | $29,080 | $0 | $0 |
| 2016 | $5,769 | $29,080 | $0 | $0 |
| 2014 | $291 | $41,520 | $4,500 | $37,020 |
| 2013 | $291 | $3,600 | $3,600 | $0 |
Agents Affiliated with this Home
-
Andy Bovender

Seller's Agent in 2021
Andy Bovender
COMPASS
(704) 625-6127
35 in this area
581 Total Sales
-
Tiffany White

Seller Co-Listing Agent in 2021
Tiffany White
Corcoran HM Properties
(704) 287-4547
14 in this area
263 Total Sales
-
Shelley Spencer

Buyer's Agent in 2021
Shelley Spencer
Allen Tate Realtors
(704) 367-7291
1 in this area
86 Total Sales
-
Thomas Elrod

Seller's Agent in 2018
Thomas Elrod
Keller Williams Ballantyne Area
(704) 228-6900
4 in this area
610 Total Sales
-
Brian Boger
B
Seller Co-Listing Agent in 2018
Brian Boger
Keller Williams Ballantyne Area
(704) 779-2588
1 in this area
303 Total Sales
Map
Source: Canopy MLS (Canopy Realtor® Association)
MLS Number: CAR3359963
APN: 7780101067
- 1161 Trinity Ridge Pkwy
- 2016 Sugar Pond Ct
- 3005 Dream Catcher Cir
- lot 5 Holbrook Rd Unit 5
- lot 3 Holbrook Rd Unit 3
- lot 4 Holbrook Rd
- lot 6 Holbrook Rd
- 413 Farm Branch Dr
- 9143 Sadlers Ridge Rd
- 775 Bolick Rd
- 633 Elmhurst Dr
- 1842 Caroline Way
- 1711 Apple Tree Ln Unit 28
- 446 Farm Branch Dr
- Lot 7 Hamlin Rd Unit 7
- 2003 Briarwood Cir
- 1062 Willow Ridge Ln
- 627 Bolick Rd
- 2954 Holbrook Rd
- 5008 Social Cir
