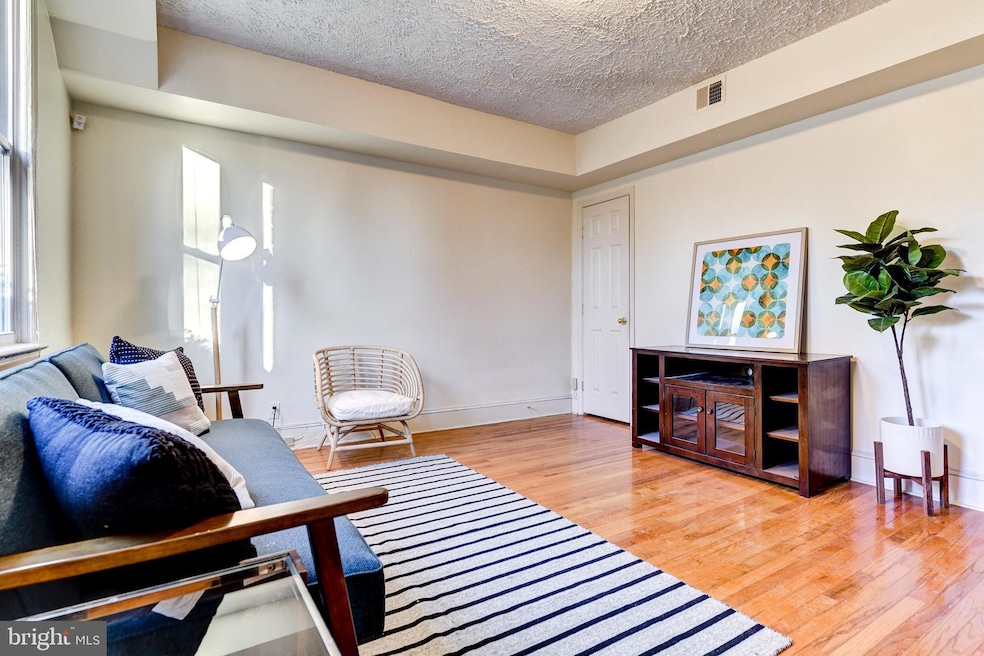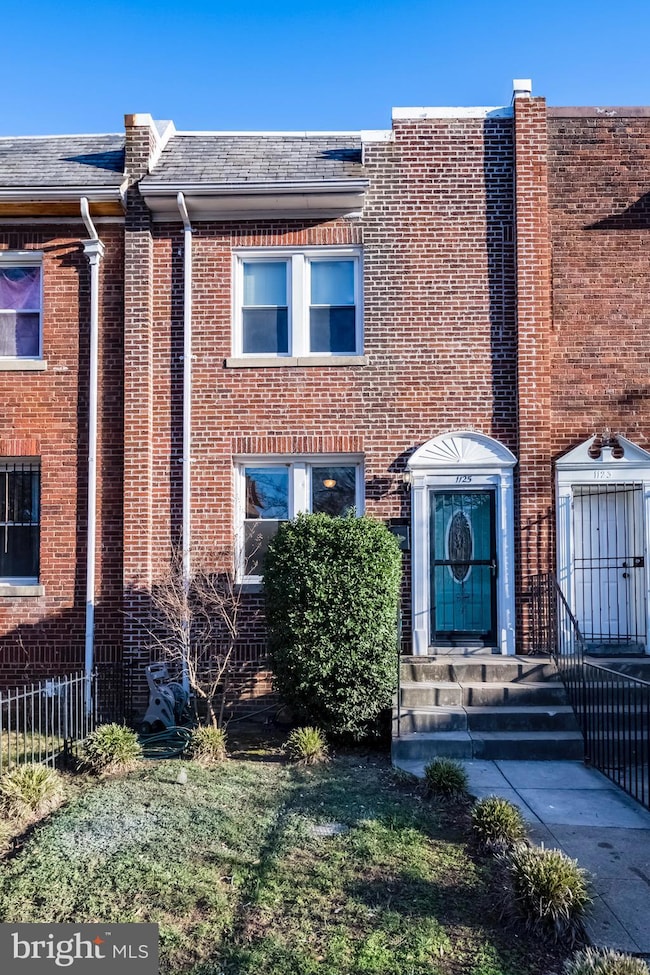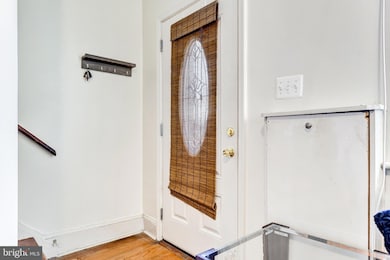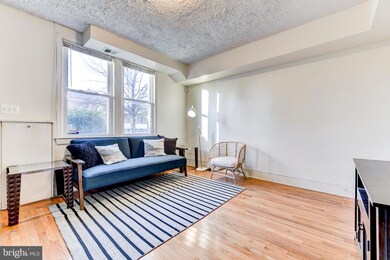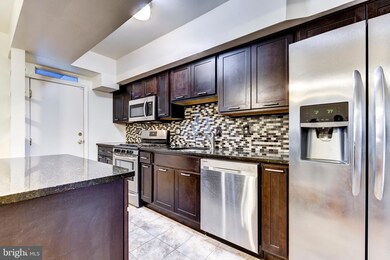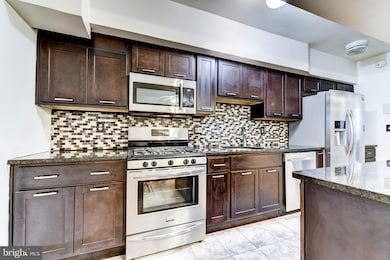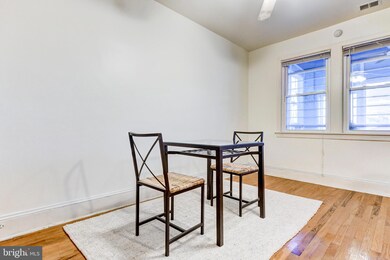1125 W Virginia Ave NE Washington, DC 20002
Trinidad Neighborhood
3
Beds
2
Baths
1,368
Sq Ft
1,742
Sq Ft Lot
Highlights
- Federal Architecture
- Central Heating and Cooling System
- Dogs and Cats Allowed
- No HOA
About This Home
Updated row home steps from Gallaudet University, Union Market, and H Street. This is the most sought after part of Trinidad as its at the crossroads of H Street and NOMA. This home is updated with a modern kitchen, 2 full bathrooms, and charming refinished original floors. There is a covered back porch and a yard which is perfect to grill out and entertain. Location could not be beat - walking distance to metro/street car/buses/bike share, grocery stores (Trader Joes, Whole Foods, and Harris Teeter), restaurants, and so much more. Rent includes all utilties except cable.
Townhouse Details
Home Type
- Townhome
Est. Annual Taxes
- $5,245
Year Built
- Built in 1935
Lot Details
- 1,742 Sq Ft Lot
Parking
- On-Street Parking
Home Design
- Federal Architecture
- Brick Exterior Construction
- Slab Foundation
Interior Spaces
- 1,368 Sq Ft Home
- Property has 2 Levels
- Laundry in unit
Bedrooms and Bathrooms
- 3 Bedrooms
Utilities
- Central Heating and Cooling System
- Natural Gas Water Heater
Listing and Financial Details
- Residential Lease
- Security Deposit $4,500
- Tenant pays for cable TV
- The owner pays for all utilities
- Rent includes electricity, gas, water, pest control, lawn service, internet
- No Smoking Allowed
- 12-Month Min and 36-Month Max Lease Term
- Available 10/31/25
- $50 Application Fee
- Assessor Parcel Number 4070//0161
Community Details
Overview
- No Home Owners Association
- Trinidad Subdivision
Pet Policy
- Pet Deposit Required
- Dogs and Cats Allowed
Map
Source: Bright MLS
MLS Number: DCDC2228144
APN: 4070-0161
Nearby Homes
- 1103 Morse St NE
- 1121 Morse St NE Unit 1
- 1121 Morse St NE
- 1121 Morse St NE Unit 3
- 1121 Morse St NE Unit 2
- 1125 Morse St NE Unit 3
- 1213 W Virginia Ave NE
- 1023 Florida Ave NE
- 1014 10th St NE Unit 1
- 1114 Florida Ave NE
- 1019 10th St NE
- 1004 K St NE
- 833 L St NE
- 1118 Neal St NE Unit 1
- 1124 Florida Ave NE Unit 104
- 1124 Florida Ave NE Unit 303
- 1124 Florida Ave NE Unit 406
- 1124 Florida Ave NE Unit 210
- 1129 8th St NE
- 1121 8th St NE
- 1133 Morse St NE
- 1014 10th St NE Unit 1
- 1167 Morse St NE Unit 1
- 1153 Neal St NE Unit 2
- 1182 Morse St NE
- 1126 8th St NE Unit Basement apartment
- 1202 Florida Ave NE
- 1219 K St NE
- 1219 K St NE Unit 203
- 1219 K St NE Unit 202
- 1219 K St NE Unit 209
- 919 12th St NE Unit 201
- 833 11th St NE
- 631 Florida Ave NE Unit B
- 1107 Penn St NE Unit 1
- 1405 Montello Ave NE
- 1115 Penn St NE
- 1115 Penn St NE
- 1411 Montello Ave NE
- 1209 I St NE
