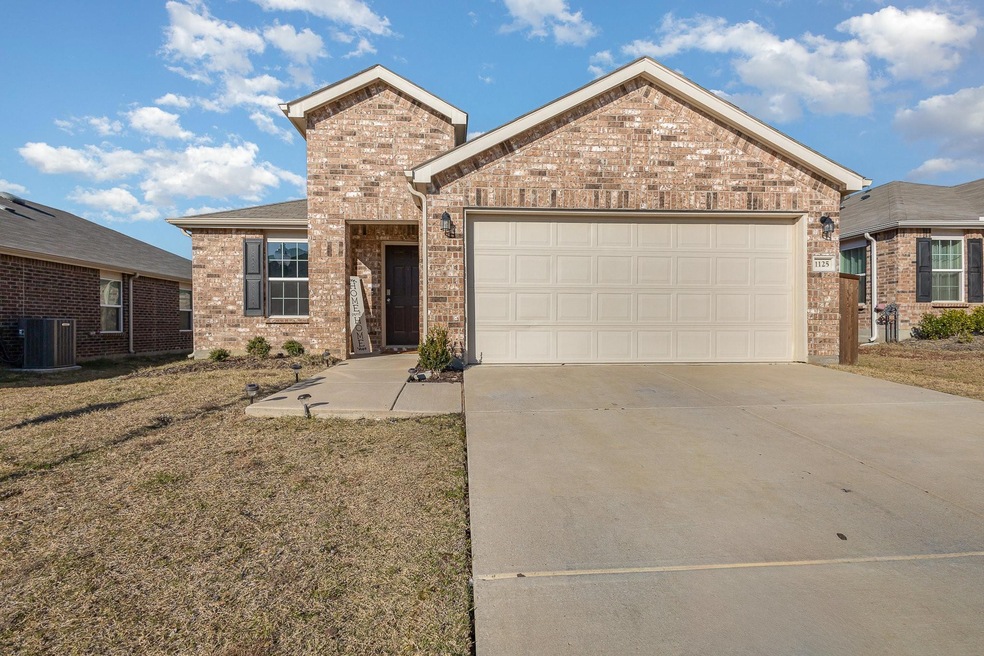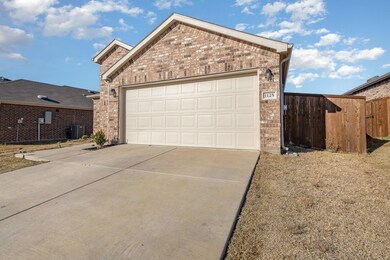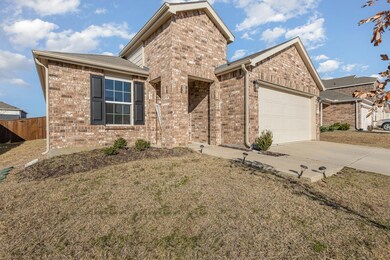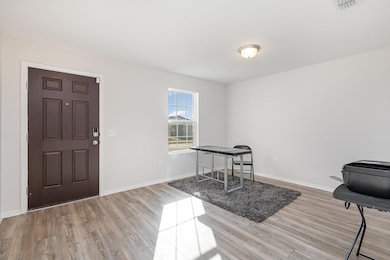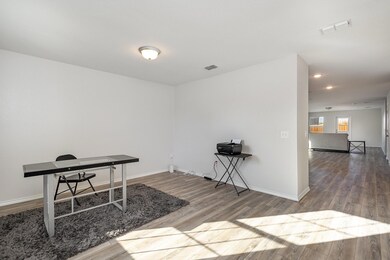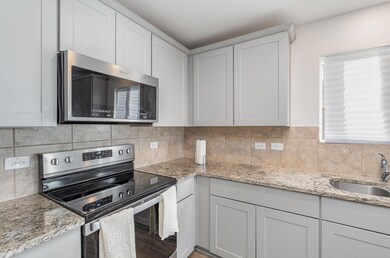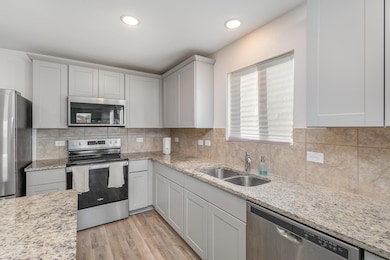
1125 Waggoner Dr Cross Roads, TX 76227
Highlights
- Open Floorplan
- Community Pool
- 2 Car Attached Garage
- Traditional Architecture
- Covered patio or porch
- Interior Lot
About This Home
As of March 2025Discover your dream home in this stunning ranch-style gem located in the heart of Aubrey’s highly desirable Winn Ridge subdivision. Situated within the renowned Denton ISD school district, this one-level home offers the perfect balance of modern living and timeless charm. Step inside to a bright, open floor plan with vaulted ceilings and seamless flow from the kitchen—featuring stainless steel appliances—to the spacious living room and sunny backyard. LVP floors throughout add warmth and elegance, while the flex space at the entry provides versatility to suit your needs. Freshly painted walls enhance the inviting atmosphere. With the exciting Universal Studios development just a short drive away, this home is as convenient as it is captivating. Discounted rate options and no lender fee future refinancing may be available for qualified buyers of this home. Don't miss your chance to make it yours!
Last Agent to Sell the Property
Orchard Brokerage, LLC Brokerage Phone: 844-819-1373 License #0774742 Listed on: 12/05/2024
Home Details
Home Type
- Single Family
Est. Annual Taxes
- $6,126
Year Built
- Built in 2021
Lot Details
- 6,011 Sq Ft Lot
- Wood Fence
- Landscaped
- Interior Lot
- Level Lot
- Back Yard
HOA Fees
- $594 Monthly HOA Fees
Parking
- 2 Car Attached Garage
- Front Facing Garage
- Driveway
Home Design
- Traditional Architecture
- Brick Exterior Construction
- Slab Foundation
- Composition Roof
Interior Spaces
- 1,715 Sq Ft Home
- 1-Story Property
- Open Floorplan
- <<energyStarQualifiedWindowsToken>>
- Window Treatments
- Luxury Vinyl Plank Tile Flooring
- Fire and Smoke Detector
Kitchen
- Electric Range
- <<microwave>>
- Dishwasher
- Kitchen Island
Bedrooms and Bathrooms
- 3 Bedrooms
- 2 Full Bathrooms
- Double Vanity
Eco-Friendly Details
- Energy-Efficient Appliances
- Energy-Efficient Thermostat
Outdoor Features
- Covered patio or porch
Schools
- Sandbrock Ranch Elementary School
- Ray Braswell High School
Utilities
- Central Air
- Underground Utilities
- High Speed Internet
- Cable TV Available
Listing and Financial Details
- Legal Lot and Block 18 / Y
- Assessor Parcel Number R961673
Community Details
Overview
- Association fees include all facilities, management, ground maintenance
- Essex Association Management Association
- Winn Rdg Ph 3A Subdivision
Recreation
- Community Pool
Ownership History
Purchase Details
Home Financials for this Owner
Home Financials are based on the most recent Mortgage that was taken out on this home.Purchase Details
Home Financials for this Owner
Home Financials are based on the most recent Mortgage that was taken out on this home.Similar Homes in the area
Home Values in the Area
Average Home Value in this Area
Purchase History
| Date | Type | Sale Price | Title Company |
|---|---|---|---|
| Special Warranty Deed | -- | Rosenberry William K | |
| Special Warranty Deed | -- | Rosenberry William K |
Mortgage History
| Date | Status | Loan Amount | Loan Type |
|---|---|---|---|
| Open | $30,180,774 | New Conventional | |
| Closed | $350,877 | New Conventional | |
| Previous Owner | $127,563 | FHA | |
| Closed | $7,017 | No Value Available |
Property History
| Date | Event | Price | Change | Sq Ft Price |
|---|---|---|---|---|
| 07/16/2025 07/16/25 | Price Changed | $2,119 | -1.4% | $1 / Sq Ft |
| 07/08/2025 07/08/25 | For Rent | $2,149 | 0.0% | -- |
| 07/08/2025 07/08/25 | Off Market | $2,149 | -- | -- |
| 07/02/2025 07/02/25 | Price Changed | $2,149 | -4.4% | $1 / Sq Ft |
| 03/26/2025 03/26/25 | For Rent | $2,249 | 0.0% | -- |
| 03/17/2025 03/17/25 | Sold | -- | -- | -- |
| 02/06/2025 02/06/25 | Pending | -- | -- | -- |
| 12/05/2024 12/05/24 | For Sale | $339,000 | -- | $198 / Sq Ft |
Tax History Compared to Growth
Tax History
| Year | Tax Paid | Tax Assessment Tax Assessment Total Assessment is a certain percentage of the fair market value that is determined by local assessors to be the total taxable value of land and additions on the property. | Land | Improvement |
|---|---|---|---|---|
| 2024 | $6,126 | $338,682 | $84,000 | $254,682 |
| 2023 | $7,514 | $325,338 | $84,000 | $241,338 |
| 2022 | $5,958 | $293,939 | $66,000 | $227,939 |
| 2021 | $744 | $34,200 | $34,200 | $0 |
Agents Affiliated with this Home
-
Tasha Cotton

Seller's Agent in 2025
Tasha Cotton
Orchard Brokerage, LLC
(214) 790-1235
1 in this area
8 Total Sales
-
Andrew Mellor
A
Buyer's Agent in 2025
Andrew Mellor
Whiterock SFR, LLC
(602) 733-3070
2 in this area
172 Total Sales
Map
Source: North Texas Real Estate Information Systems (NTREIS)
MLS Number: 20790329
APN: R961673
- 1137 Vernon Dr
- 1145 Vernon Dr
- 1028 West Dr
- 1113 Trace Dr
- 1217 Vernon Dr
- 1105 Trace Dr
- 1012 Friesian Ln
- 2757 Tobias Ln
- 1309 Waggoner Dr
- 1124 Friesian Ln
- 1008 Shire Dr
- 1016 Shire Dr
- 4001 Horsemint Rd
- 3500 Tulip Dr
- 1029 Shire Dr
- 3512 Tulip Dr
- 2712 Ryder Ln
- 2604 Wesley Ave
- 2600 Wheeler Ave
- 2816 Tobias Ln
