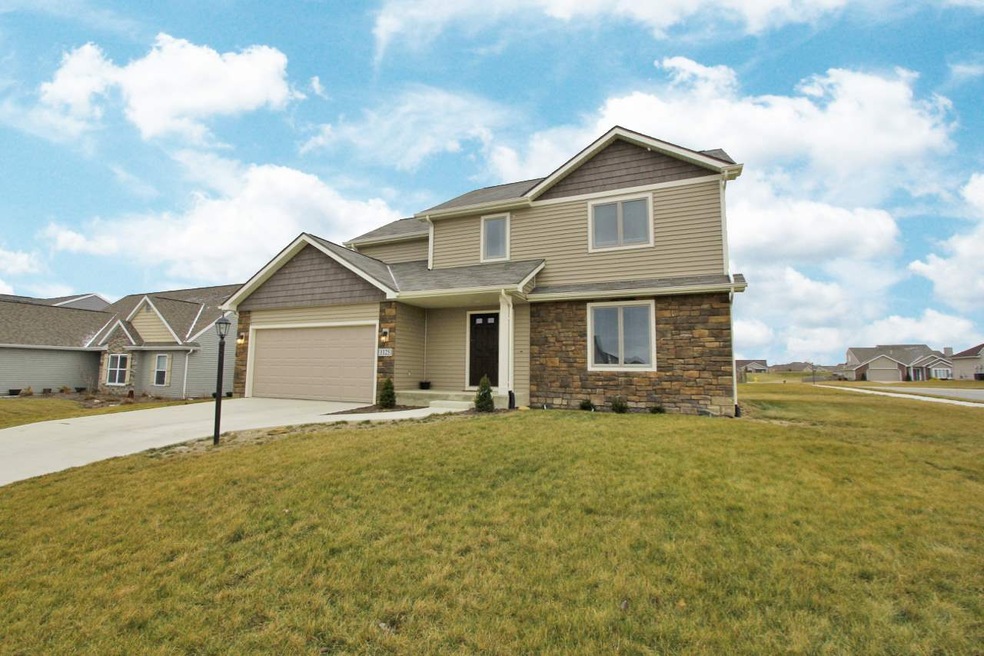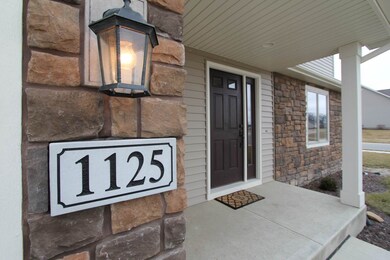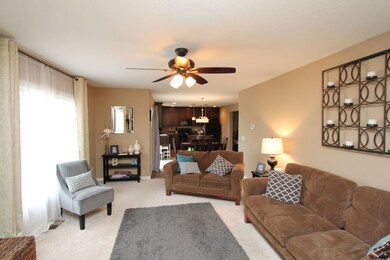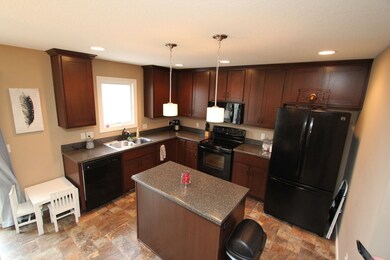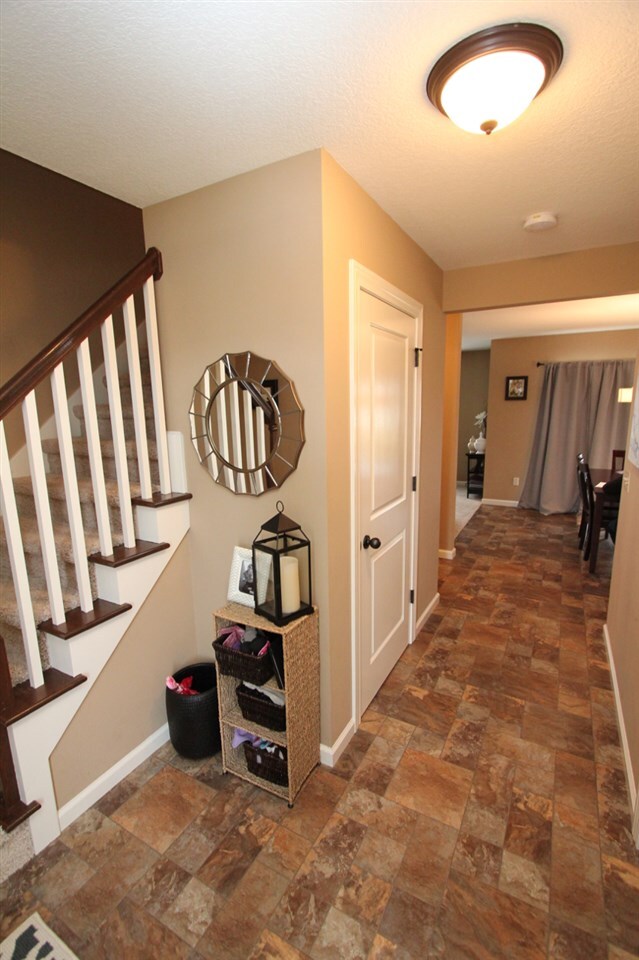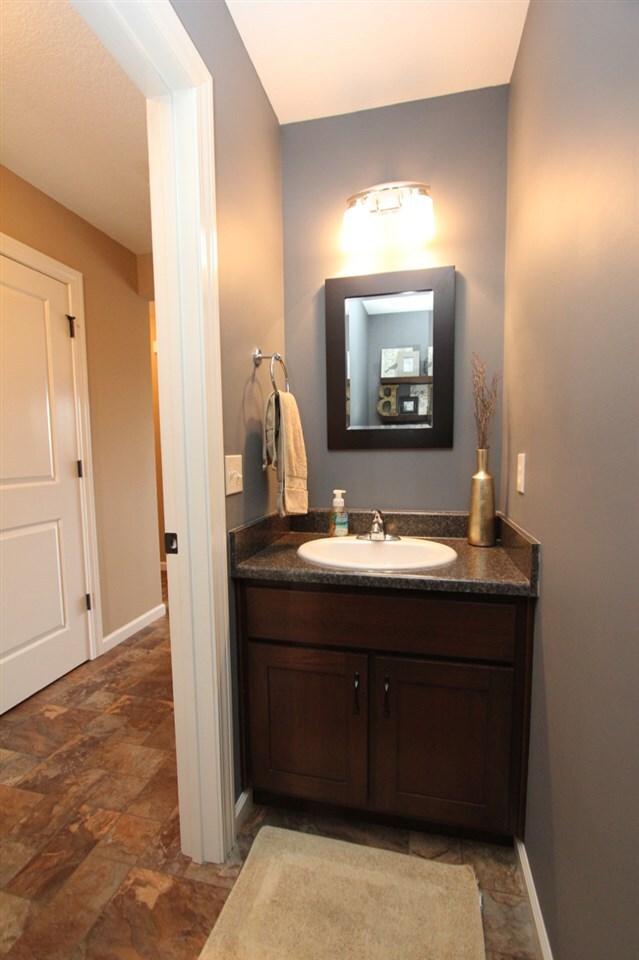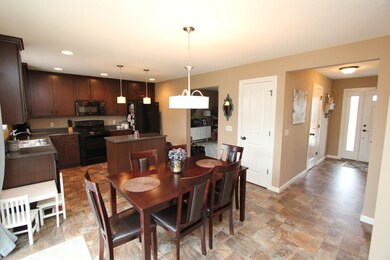
1125 Wescott Dr Fort Wayne, IN 46818
Highlights
- Open Floorplan
- Backs to Open Ground
- Corner Lot
- Homestead Senior High School Rated A
- 1 Fireplace
- Community Fire Pit
About This Home
As of December 2024Move right in to this beautifully decorated like new 5 bedroom home on a finished basement! The first floor of this home has a fantastic open layout including a custom kitchen with extended upper cabinets, a full appliance package, great room with a stone faced gas fireplace and large windows, an extra room for a den/playroom/dining, and half bath. Take a step out back and you'll find a huge custom stamped concrete patio with a fire pit! Upstairs there are 4 bedrooms, 2 full baths, and a nice sized laundry room. The spacious finished basement is already set up for entertaining and a 5th bedroom (room includes an ingress/egress window). This home was built to a 5 star energy rating including Andersen high performance windows, a 95% efficient furnace, and much more!
Home Details
Home Type
- Single Family
Est. Annual Taxes
- $2,196
Year Built
- Built in 2013
Lot Details
- 0.25 Acre Lot
- Lot Dimensions are 85x130
- Backs to Open Ground
- Corner Lot
Parking
- 2 Car Attached Garage
- Garage Door Opener
- Driveway
Home Design
- Poured Concrete
- Asphalt Roof
- Stone Exterior Construction
- Vinyl Construction Material
Interior Spaces
- 2-Story Property
- Open Floorplan
- Ceiling Fan
- 1 Fireplace
- Double Pane Windows
- ENERGY STAR Qualified Windows
- Entrance Foyer
Kitchen
- Kitchen Island
- Laminate Countertops
- Built-In or Custom Kitchen Cabinets
- Disposal
Flooring
- Carpet
- Vinyl
Bedrooms and Bathrooms
- 5 Bedrooms
- Double Vanity
Finished Basement
- Sump Pump
- 1 Bedroom in Basement
Eco-Friendly Details
- Energy-Efficient HVAC
- Energy-Efficient Lighting
- Energy-Efficient Insulation
- Energy-Efficient Thermostat
Location
- Suburban Location
Utilities
- Forced Air Heating and Cooling System
- SEER Rated 13+ Air Conditioning Units
- Heating System Uses Gas
- Cable TV Available
Community Details
- Community Fire Pit
Listing and Financial Details
- Assessor Parcel Number 02-11-02-204-001.000-038
Ownership History
Purchase Details
Home Financials for this Owner
Home Financials are based on the most recent Mortgage that was taken out on this home.Purchase Details
Home Financials for this Owner
Home Financials are based on the most recent Mortgage that was taken out on this home.Purchase Details
Home Financials for this Owner
Home Financials are based on the most recent Mortgage that was taken out on this home.Purchase Details
Home Financials for this Owner
Home Financials are based on the most recent Mortgage that was taken out on this home.Purchase Details
Home Financials for this Owner
Home Financials are based on the most recent Mortgage that was taken out on this home.Purchase Details
Similar Homes in Fort Wayne, IN
Home Values in the Area
Average Home Value in this Area
Purchase History
| Date | Type | Sale Price | Title Company |
|---|---|---|---|
| Warranty Deed | -- | Fidelity National Title | |
| Warranty Deed | $359,000 | Fidelity National Title | |
| Warranty Deed | -- | Metropolitan Title | |
| Warranty Deed | -- | None Available | |
| Warranty Deed | -- | Centurion Land Title Inc | |
| Warranty Deed | -- | Centurion Land Title Inc | |
| Corporate Deed | -- | Titan Title Services Llc | |
| Warranty Deed | -- | None Available |
Mortgage History
| Date | Status | Loan Amount | Loan Type |
|---|---|---|---|
| Open | $328,754 | FHA | |
| Closed | $328,754 | FHA | |
| Previous Owner | $274,725 | FHA | |
| Previous Owner | $193,600 | New Conventional | |
| Previous Owner | $193,692 | FHA | |
| Previous Owner | $155,000 | Construction |
Property History
| Date | Event | Price | Change | Sq Ft Price |
|---|---|---|---|---|
| 12/27/2024 12/27/24 | Sold | $359,000 | -0.3% | $143 / Sq Ft |
| 11/26/2024 11/26/24 | Pending | -- | -- | -- |
| 10/29/2024 10/29/24 | Price Changed | $359,900 | -1.4% | $143 / Sq Ft |
| 10/17/2024 10/17/24 | For Sale | $365,000 | +21.7% | $145 / Sq Ft |
| 03/24/2021 03/24/21 | Sold | $300,000 | -1.0% | $119 / Sq Ft |
| 02/13/2021 02/13/21 | Pending | -- | -- | -- |
| 02/13/2021 02/13/21 | Price Changed | $303,000 | +4.5% | $121 / Sq Ft |
| 02/12/2021 02/12/21 | For Sale | $289,900 | +19.8% | $115 / Sq Ft |
| 04/30/2019 04/30/19 | Sold | $242,000 | +0.9% | $96 / Sq Ft |
| 04/09/2019 04/09/19 | Pending | -- | -- | -- |
| 04/08/2019 04/08/19 | For Sale | $239,900 | +12.4% | $96 / Sq Ft |
| 05/16/2016 05/16/16 | Sold | $213,500 | -5.1% | $84 / Sq Ft |
| 05/01/2016 05/01/16 | Pending | -- | -- | -- |
| 02/04/2016 02/04/16 | For Sale | $224,900 | +14.0% | $88 / Sq Ft |
| 09/30/2013 09/30/13 | Sold | $197,265 | 0.0% | $78 / Sq Ft |
| 09/01/2013 09/01/13 | Pending | -- | -- | -- |
| 09/01/2013 09/01/13 | For Sale | $197,265 | -- | $78 / Sq Ft |
Tax History Compared to Growth
Tax History
| Year | Tax Paid | Tax Assessment Tax Assessment Total Assessment is a certain percentage of the fair market value that is determined by local assessors to be the total taxable value of land and additions on the property. | Land | Improvement |
|---|---|---|---|---|
| 2024 | $2,420 | $344,800 | $46,500 | $298,300 |
| 2023 | $2,395 | $323,900 | $28,600 | $295,300 |
| 2022 | $2,120 | $299,300 | $28,600 | $270,700 |
| 2021 | $1,883 | $261,500 | $28,600 | $232,900 |
| 2020 | $1,803 | $243,200 | $28,600 | $214,600 |
| 2019 | $1,787 | $234,100 | $28,600 | $205,500 |
| 2018 | $1,767 | $233,100 | $28,600 | $204,500 |
| 2017 | $1,750 | $216,400 | $28,600 | $187,800 |
| 2016 | $1,666 | $213,100 | $33,700 | $179,400 |
| 2014 | $1,622 | $208,200 | $33,700 | $174,500 |
| 2013 | $7 | $400 | $400 | $0 |
Agents Affiliated with this Home
-
Destiney Lawson

Seller's Agent in 2024
Destiney Lawson
F.C. Tucker Fort Wayne
(260) 702-5010
60 Total Sales
-
Helen Hunt

Buyer's Agent in 2024
Helen Hunt
North Eastern Group Realty
(260) 444-8331
77 Total Sales
-
Brandon Ferrell

Buyer's Agent in 2021
Brandon Ferrell
Keller Williams Realty Group
(260) 414-9521
329 Total Sales
-
Gemma McClendon

Seller's Agent in 2019
Gemma McClendon
CENTURY 21 Bradley Realty, Inc
(260) 515-7307
83 Total Sales
-
Heather Klejnot

Buyer's Agent in 2019
Heather Klejnot
Coldwell Banker Real Estate Gr
(260) 267-1996
31 Total Sales
-
Jonathan Weber
J
Seller's Agent in 2016
Jonathan Weber
CENTURY 21 Bradley Realty, Inc
(260) 399-1177
Map
Source: Indiana Regional MLS
MLS Number: 201604404
APN: 02-11-02-204-001.000-038
- 1108 Willen Ln
- 8512 Forsythia Ct
- 1186 Lone Oak Blvd
- 8247 Catberry Trail
- 315 Silver Maple Cove
- 317 Ridge Hill Place
- 176 N Deer Cliff Run Unit 72
- 8001 Sunny Hill Cove
- 624 Diamond Point Place
- 7745 Haven Blvd Unit 46
- 000 Bass Rd
- 9602 Shorewood Trail
- 7606 Bass Rd
- 7545 Haven Blvd Unit 29
- 7517 Haven Blvd Unit 26
- 7349 Haven Blvd Unit 8
- 7341 Haven Blvd Unit 7
- 824 Brae Brook Dr
- 8213 Catberry Trail
- 8256 Catberry Trail
