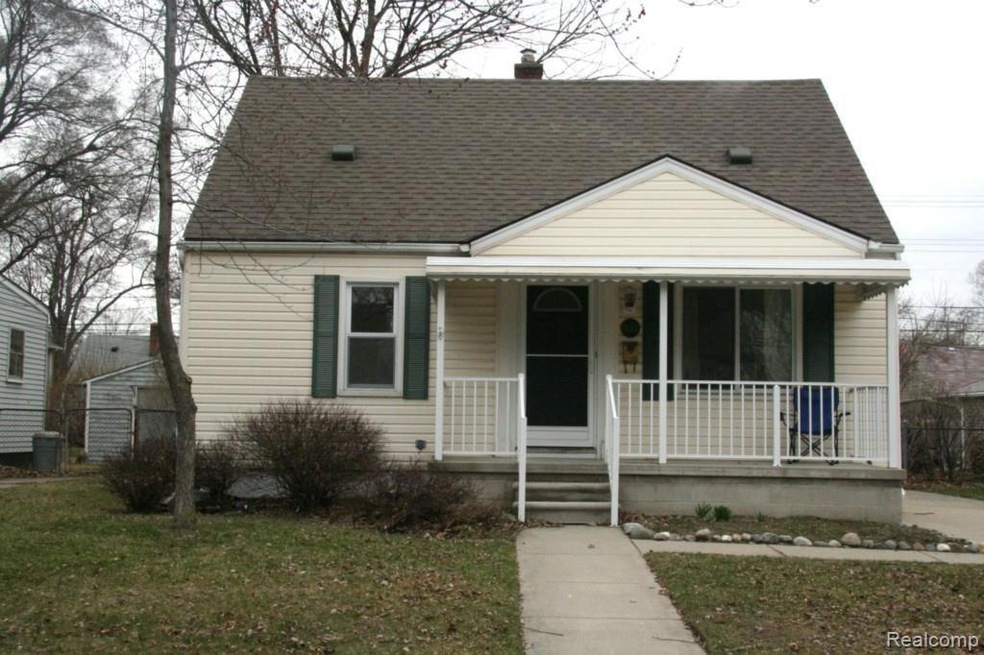
$290,000
- 3 Beds
- 1.5 Baths
- 1,523 Sq Ft
- 31656 Campbell Rd
- Madison Heights, MI
BEST and FINAL offers are due by 11:59pm Monday May 5thWELCOME HOME!Welcome to this Spacious and wonderful brick ranch! This 3 bed 1.5 bath home features over 1500 square feet of love and coziness! Features hard wood floors throughout most of the home mixed with plush carpet in the open Great room! The large open area combined with the kitchen area is AWESOME for game night or any gatherings!
Matt Verbaan Brookstone, Realtors LLC
