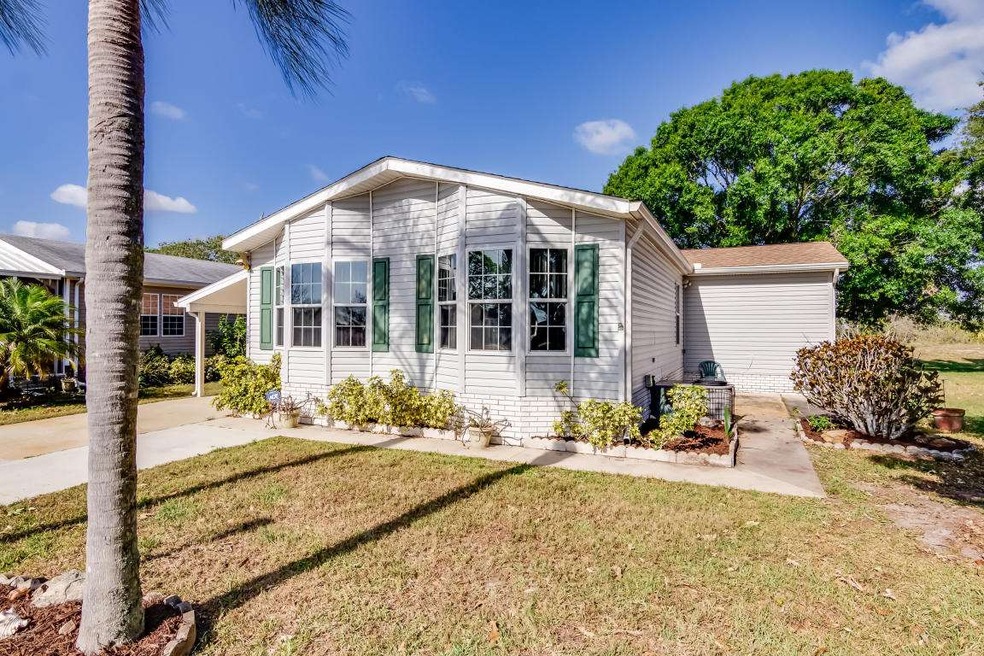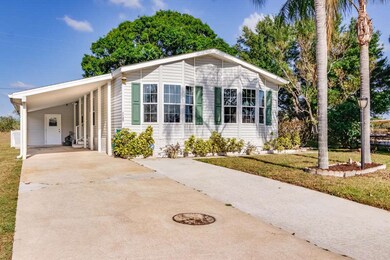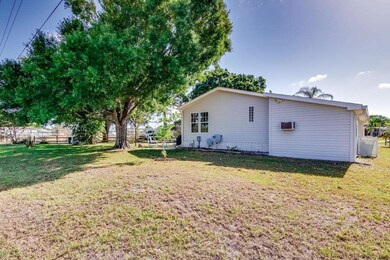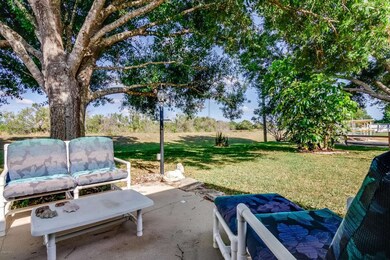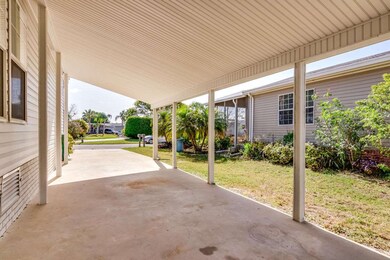
1125 Wren Cir Sebastian, FL 32976
Barefoot Bay NeighborhoodHighlights
- Waterfront Community
- Golf Course Community
- Open Floorplan
- Boat Dock
- In Ground Pool
- Clubhouse
About This Home
As of March 2024Through a beautiful lead glass pane door, vaulted ceilings with great lighting welcome you home. This expanded home has a large eat in kitchen as well as contemporary dining and living space. Glorious amount of cabinets,counter space, 18 in. tile and tile back-splash highlight this pretty kitchen with option of interior laundry or use of oversize pantry. Family room is the place to spend quality time no matter the weather, plenty of natural light and leads out to back patio. Large bedrooms, plenty of storage space, panel doors, European height vanities in baths. Large pie shaped lot next to softball field has a beautiful yard with mature landscaping to enjoy. Carport runs most length of home for ample parking.
Last Agent to Sell the Property
Nancy Bartlett
Four Star Real Estate LLC License #0303441Team02 Listed on: 04/14/2018
Property Details
Home Type
- Manufactured Home
Est. Annual Taxes
- $1,462
Year Built
- Built in 2005
Lot Details
- 6,098 Sq Ft Lot
- East Facing Home
- Wood Fence
HOA Fees
- $62 Monthly HOA Fees
Parking
- 2 Carport Spaces
Home Design
- Frame Construction
- Shingle Roof
- Vinyl Siding
- Asphalt
Interior Spaces
- 1,592 Sq Ft Home
- Open Floorplan
- Vaulted Ceiling
- Ceiling Fan
- Great Room
- Living Room
- Home Office
- Library
- Sun or Florida Room
Kitchen
- Breakfast Area or Nook
- Eat-In Kitchen
- Electric Range
- Microwave
- Ice Maker
- Dishwasher
Flooring
- Carpet
- Laminate
- Tile
Bedrooms and Bathrooms
- 3 Bedrooms
- Primary Bedroom on Main
- Split Bedroom Floorplan
- Dual Closets
- Walk-In Closet
- 2 Full Bathrooms
- Bathtub and Shower Combination in Primary Bathroom
Laundry
- Laundry Room
- Dryer
- Washer
Home Security
- Hurricane or Storm Shutters
- Fire and Smoke Detector
Outdoor Features
- In Ground Pool
- Patio
Schools
- Sunrise Elementary School
- Southwest Middle School
- Bayside High School
Utilities
- Central Heating and Cooling System
- Electric Water Heater
- Cable TV Available
Additional Features
- Drainage Canal
- Manufactured Home
Listing and Financial Details
- Assessor Parcel Number 30-38-09-Js-00137.0-0063.00
Community Details
Overview
- Association fees include trash
- $67 Other Monthly Fees
- Barefoot Bay Unit 2 Part 10 Subdivision
- Maintained Community
Amenities
- Community Barbecue Grill
- Clubhouse
Recreation
- Boat Dock
- Waterfront Community
- Golf Course Community
- Community Playground
- Community Pool
- Park
- Jogging Path
Similar Homes in Sebastian, FL
Home Values in the Area
Average Home Value in this Area
Property History
| Date | Event | Price | Change | Sq Ft Price |
|---|---|---|---|---|
| 03/28/2024 03/28/24 | Sold | $243,500 | -0.6% | $175 / Sq Ft |
| 12/16/2023 12/16/23 | Pending | -- | -- | -- |
| 11/27/2023 11/27/23 | For Sale | $245,000 | 0.0% | $176 / Sq Ft |
| 11/20/2023 11/20/23 | Pending | -- | -- | -- |
| 11/15/2023 11/15/23 | For Sale | $245,000 | +48.6% | $176 / Sq Ft |
| 07/02/2018 07/02/18 | Sold | $164,900 | 0.0% | $104 / Sq Ft |
| 04/25/2018 04/25/18 | Pending | -- | -- | -- |
| 04/14/2018 04/14/18 | For Sale | $164,900 | -- | $104 / Sq Ft |
Tax History Compared to Growth
Agents Affiliated with this Home
-
G
Seller's Agent in 2024
Geraldine Mize
Barefoot Bay Realty
(772) 663-0064
67 in this area
76 Total Sales
-
N
Seller's Agent in 2018
Nancy Bartlett
Four Star Real Estate LLC
Map
Source: Space Coast MLS (Space Coast Association of REALTORS®)
MLS Number: 810825
APN: 30-38-09-JS-00137.0-0063.00
- 1115 Barefoot Cir
- 1145 Wren Cir
- 1247 Waterway Dr
- 1218 Chipewa Dr
- 1123 Navajo Dr
- 1112 Navajo Dr
- 1055 Wren Cir
- 1103 Navajo Dr
- 1038 Warbler Ct
- 1161 Waterway Dr
- 1103 Tequesta Dr
- 1007 Barefoot Cir
- 932 Oriole Cir
- 810 Wren Cir
- 911 Oriole Cir
- 1005 Thrush Cir
- 904 Thrush Cir
- 1010 Wren Cir
- 1039 Wren Cir
- 944 Thrush Cir
