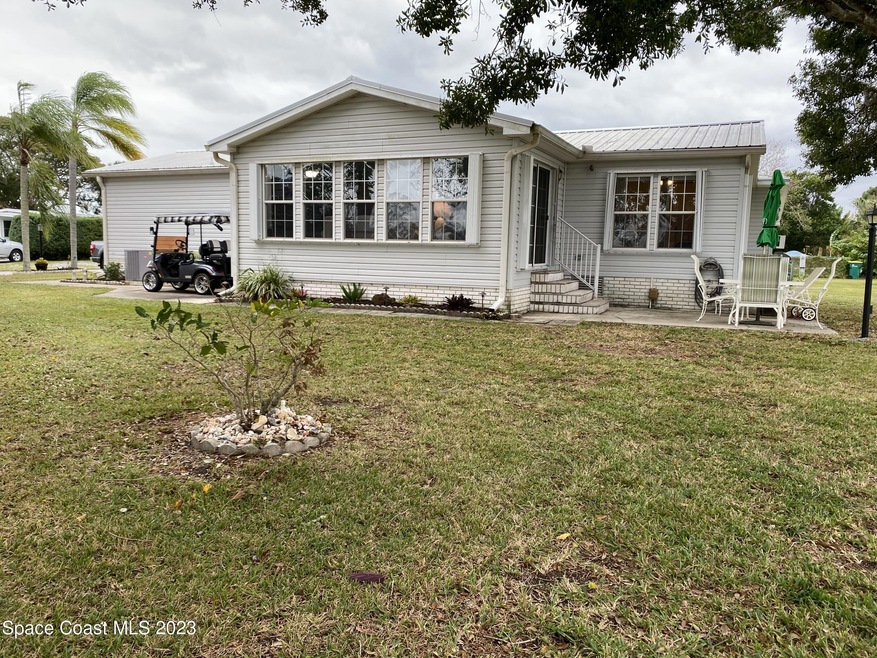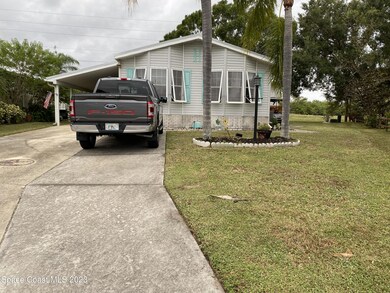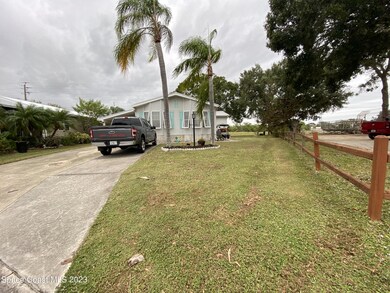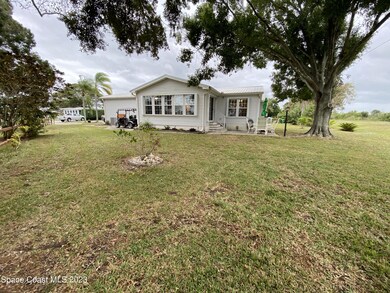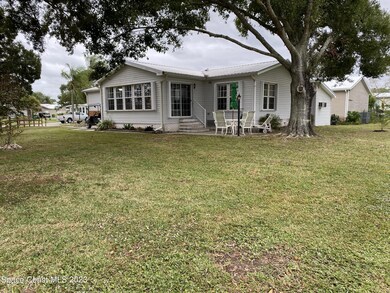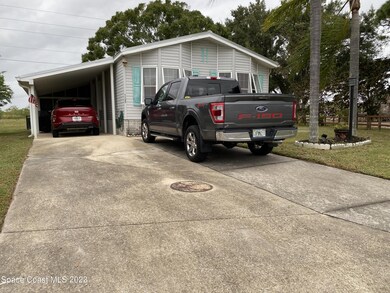
1125 Wren Cir Sebastian, FL 32976
Barefoot Bay NeighborhoodHighlights
- Property has ocean access
- Golf Course Community
- Open Floorplan
- Boat Dock
- Heated In Ground Pool
- Clubhouse
About This Home
As of March 2024Hit a home Run with this 2005 2x6'' exterior wall doublewide located next to the soft ball field. Sit on your raised enclosed glass porch or open concrete patio, watch them play ball! Metal roof 2018, Appliances 2020, HW 2016, HVAC 2018, updated interior W/D. resurfaced cabinets, new Corian Countertops, new laminate in bdrms, finished drywall living areas, split floor plan, ground level screen pch, huge UT, double driveway, Bahama shutters front ext + hurricane shutters throughout, luminating exterior lights brightens up all around home at night, 1614 sq ft under air, UT has window unit. Furniture negotiable at additional cost. Social membership $1498 + annually $934.08 community maintenance fee.
Last Agent to Sell the Property
Barefoot Bay Realty License #3200865 Listed on: 11/27/2023
Property Details
Home Type
- Manufactured Home
Est. Annual Taxes
- $2,596
Year Built
- Built in 2005
Lot Details
- 6,098 Sq Ft Lot
- Lot Dimensions are 38x90x91.57x113.71
- South Facing Home
Parking
- 1 Carport Space
Home Design
- Frame Construction
- Metal Roof
- Wood Siding
- Vinyl Siding
- Asphalt
- Stucco
Interior Spaces
- 1,394 Sq Ft Home
- Open Floorplan
- Vaulted Ceiling
- Ceiling Fan
- Great Room
- Living Room
- Dining Room
- Sun or Florida Room
- Screened Porch
- Hurricane or Storm Shutters
Kitchen
- Electric Range
- Microwave
- Dishwasher
Flooring
- Laminate
- Tile
Bedrooms and Bathrooms
- 3 Bedrooms
- Split Bedroom Floorplan
- Walk-In Closet
- 2 Full Bathrooms
- Bathtub and Shower Combination in Primary Bathroom
Laundry
- Laundry Room
- Dryer
- Washer
Outdoor Features
- Heated In Ground Pool
- Property has ocean access
- Patio
- Shed
Schools
- Sunrise Elementary School
- Southwest Middle School
- Bayside High School
Mobile Home
- Manufactured Home
Utilities
- Central Heating and Cooling System
- Electric Water Heater
Listing and Financial Details
- Assessor Parcel Number 30-38-09-Js-00137.0-0063.00
Community Details
Overview
- No Home Owners Association
- Barefoot Bay Recreation District Association
- Barefoot Bay Unit 2 Part 10 Subdivision
- Maintained Community
Recreation
- Boat Dock
- Golf Course Community
- Tennis Courts
- Community Basketball Court
- Shuffleboard Court
- Community Playground
- Community Pool
Pet Policy
- 2 Pets Allowed
- Breed Restrictions
Additional Features
- Clubhouse
- Resident Manager or Management On Site
Similar Homes in Sebastian, FL
Home Values in the Area
Average Home Value in this Area
Property History
| Date | Event | Price | Change | Sq Ft Price |
|---|---|---|---|---|
| 03/28/2024 03/28/24 | Sold | $243,500 | -0.6% | $175 / Sq Ft |
| 12/16/2023 12/16/23 | Pending | -- | -- | -- |
| 11/27/2023 11/27/23 | For Sale | $245,000 | 0.0% | $176 / Sq Ft |
| 11/20/2023 11/20/23 | Pending | -- | -- | -- |
| 11/15/2023 11/15/23 | For Sale | $245,000 | +48.6% | $176 / Sq Ft |
| 07/02/2018 07/02/18 | Sold | $164,900 | 0.0% | $104 / Sq Ft |
| 04/25/2018 04/25/18 | Pending | -- | -- | -- |
| 04/14/2018 04/14/18 | For Sale | $164,900 | -- | $104 / Sq Ft |
Tax History Compared to Growth
Agents Affiliated with this Home
-
G
Seller's Agent in 2024
Geraldine Mize
Barefoot Bay Realty
(772) 663-0064
67 in this area
76 Total Sales
-
N
Seller's Agent in 2018
Nancy Bartlett
Four Star Real Estate LLC
Map
Source: Space Coast MLS (Space Coast Association of REALTORS®)
MLS Number: 980474
APN: 30-38-09-JS-00137.0-0063.00
- 1115 Barefoot Cir
- 1145 Wren Cir
- 1247 Waterway Dr
- 1218 Chipewa Dr
- 1123 Navajo Dr
- 1112 Navajo Dr
- 1055 Wren Cir
- 1103 Navajo Dr
- 1038 Warbler Ct
- 1161 Waterway Dr
- 1103 Tequesta Dr
- 1007 Barefoot Cir
- 932 Oriole Cir
- 810 Wren Cir
- 911 Oriole Cir
- 1005 Thrush Cir
- 904 Thrush Cir
- 1010 Wren Cir
- 1039 Wren Cir
- 944 Thrush Cir
