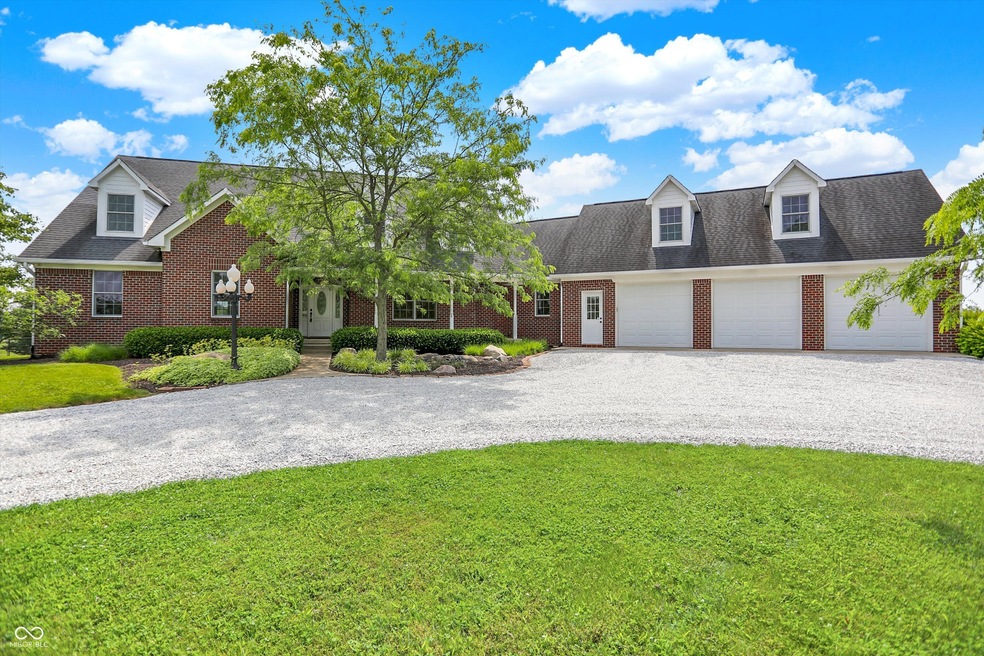
11250 N 600 W Fountaintown, IN 46130
Estimated payment $5,842/month
Highlights
- Mature Trees
- Wood Flooring
- No HOA
- Ranch Style House
- Pole Barn
- Double Oven
About This Home
Beautiful custom built home on 1.78 acres located in Shelby County. This well maintained 3 bedroom, 4 bath home including a full finished basement offers over 5,000 sq. ft. of comfortable living space and is perfect for family gatherings or get-togethers. Enjoy custom cabinetry throughout the home along with many other amenities. Entertain on the large back deck that includes a custom built gazebo. Car enthusiasts and hobbyists will love the 42 x 60 detached pole barn completely insulated, heated and cooled, along with a separate workshop and half bath. This move-in ready property has the peace of country living yet is located only 30 minutes from Indianapolis. A must see property that won't last long.
Home Details
Home Type
- Single Family
Est. Annual Taxes
- $4,672
Year Built
- Built in 2008
Lot Details
- 1.78 Acre Lot
- Mature Trees
Parking
- 3 Car Attached Garage
Home Design
- Ranch Style House
- Brick Exterior Construction
- Poured Concrete
- Cement Siding
- Concrete Perimeter Foundation
Interior Spaces
- Woodwork
- Paddle Fans
- Fireplace Features Blower Fan
- Gas Log Fireplace
- Entrance Foyer
- Great Room with Fireplace
- Storage
- Permanent Attic Stairs
- Security System Owned
Kitchen
- Eat-In Country Kitchen
- Double Oven
- Microwave
- Dishwasher
- Disposal
Flooring
- Wood
- Ceramic Tile
Bedrooms and Bathrooms
- 3 Bedrooms
- Walk-In Closet
Laundry
- Laundry on main level
- Dryer
- Washer
Finished Basement
- Basement Fills Entire Space Under The House
- Interior Basement Entry
- 9 Foot Basement Ceiling Height
- Sump Pump
- Basement Window Egress
Accessible Home Design
- Accessible Full Bathroom
- Halls are 36 inches wide or more
- Accessibility Features
Outdoor Features
- Pole Barn
- Gazebo
Schools
- Triton Elementary School
- Triton Jr-Sr High School
Utilities
- Forced Air Heating and Cooling System
- Heat Pump System
- Well
- Electric Water Heater
Community Details
- No Home Owners Association
- Grace Overlook Subdivision
Listing and Financial Details
- Tax Lot 5
- Assessor Parcel Number 730205300012000013
Map
Home Values in the Area
Average Home Value in this Area
Tax History
| Year | Tax Paid | Tax Assessment Tax Assessment Total Assessment is a certain percentage of the fair market value that is determined by local assessors to be the total taxable value of land and additions on the property. | Land | Improvement |
|---|---|---|---|---|
| 2024 | $4,672 | $617,700 | $29,300 | $588,400 |
| 2023 | $5,047 | $625,400 | $29,300 | $596,100 |
| 2022 | $4,856 | $557,400 | $26,400 | $531,000 |
| 2021 | $3,862 | $451,300 | $26,400 | $424,900 |
| 2020 | $3,913 | $457,200 | $26,400 | $430,800 |
| 2019 | $3,797 | $436,900 | $26,100 | $410,800 |
| 2018 | $3,451 | $407,600 | $26,100 | $381,500 |
| 2017 | $3,244 | $388,700 | $26,100 | $362,600 |
| 2016 | $2,642 | $352,400 | $25,000 | $327,400 |
| 2014 | $2,478 | $351,900 | $25,000 | $326,900 |
| 2013 | $2,478 | $355,100 | $25,000 | $330,100 |
Property History
| Date | Event | Price | Change | Sq Ft Price |
|---|---|---|---|---|
| 07/17/2025 07/17/25 | Pending | -- | -- | -- |
| 06/23/2025 06/23/25 | For Sale | $995,900 | -- | $168 / Sq Ft |
Purchase History
| Date | Type | Sale Price | Title Company |
|---|---|---|---|
| Interfamily Deed Transfer | -- | None Available | |
| Quit Claim Deed | -- | None Available |
Mortgage History
| Date | Status | Loan Amount | Loan Type |
|---|---|---|---|
| Open | $258,000 | New Conventional | |
| Previous Owner | $350,000 | Credit Line Revolving |
Similar Home in Fountaintown, IN
Source: MIBOR Broker Listing Cooperative®
MLS Number: 22046456
APN: 73-02-05-300-012.000-013
- 11198 N 650 W
- 5386 W 1100 N
- 3720 W 600 S
- Approx 5500 W 1200 N
- 4615 W 1100 N
- 2724 S Kings Way
- 6501 S Kings Way
- 11385 N Pheasant Run
- 7630 W Mockingbird Ct
- 11093 N Pheasant Run
- 4934 S 550w
- 5700 S 675w
- 31 S Sugar Creek Dr
- 8025 W Sycamore Rd
- 1050 West N
- 4844 Morenci Ct
- 31 E Mill St
- 4673 S 400 W
- 0 W Stinemyer Rd Unit MBR22051655
- 18 E North St






