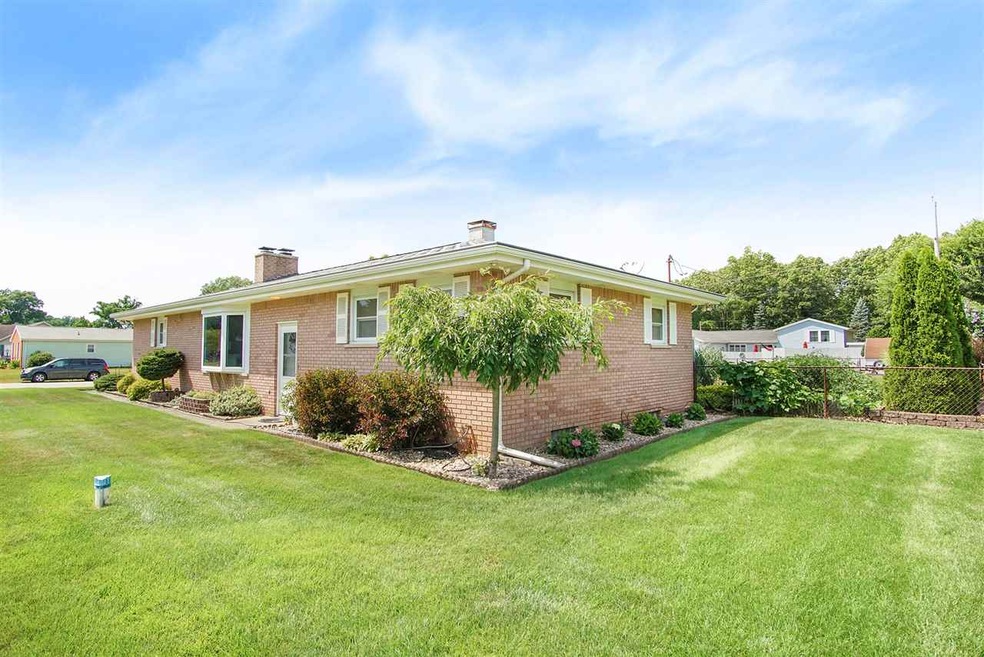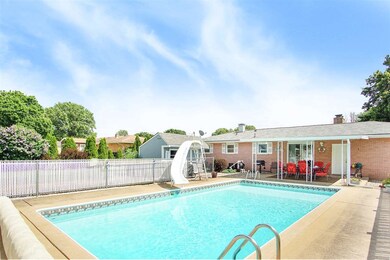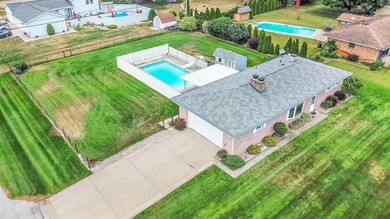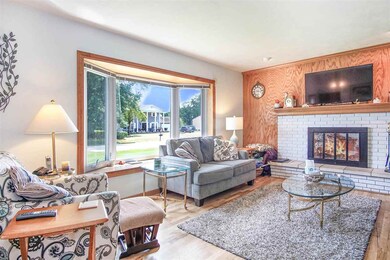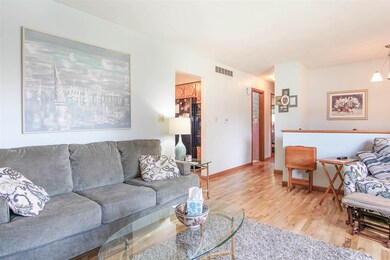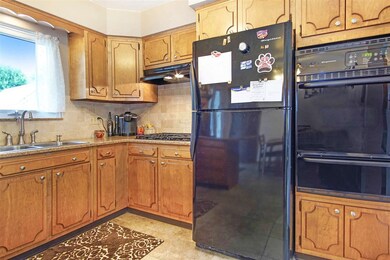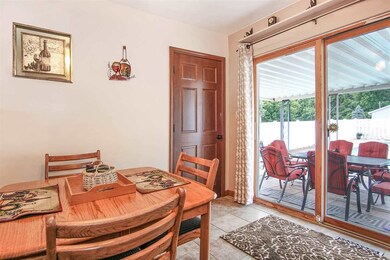
11251 Idlewood Dr Osceola, IN 46561
Highlights
- In Ground Pool
- Ranch Style House
- Corner Lot
- Elm Road Elementary School Rated A
- Wood Flooring
- Stone Countertops
About This Home
As of June 2021**Multiple Offers. Offers due to listing agent by 9pm Monday 7/23** Enjoy your summer with this beautiful ranch home in Penn School District! The shaded patio, in-ground pool and yard make plenty of space for entertaining. Keep your lawn green all summer with the irrigation system. Inside, this home boasts a gas stove top, elegant cabinets and quartz counter tops. The main level has beautifully refinished hardwood floors. Two bedrooms on the main level with a potential third bedroom in the finished basement. The entire backyard is fenced, including a freshly painted fence around the pool.
Home Details
Home Type
- Single Family
Est. Annual Taxes
- $740
Year Built
- Built in 1965
Lot Details
- 0.4 Acre Lot
- Lot Dimensions are 115x150
- Corner Lot
- Irrigation
Parking
- 2 Car Attached Garage
- Driveway
Home Design
- Ranch Style House
- Brick Exterior Construction
Interior Spaces
- Wood Flooring
- Stone Countertops
Bedrooms and Bathrooms
- 2 Bedrooms
- 2 Full Bathrooms
Partially Finished Basement
- Basement Fills Entire Space Under The House
- Fireplace in Basement
Outdoor Features
- In Ground Pool
- Covered Patio or Porch
Schools
- Moran Elementary School
- Grissom Middle School
- Penn High School
Utilities
- Forced Air Heating and Cooling System
- Private Company Owned Well
- Well
- Septic System
Listing and Financial Details
- Assessor Parcel Number 71-10-20-226-009.000-031
Community Details
Overview
- Wildwood Acres Subdivision
Recreation
- Community Pool
Ownership History
Purchase Details
Home Financials for this Owner
Home Financials are based on the most recent Mortgage that was taken out on this home.Purchase Details
Home Financials for this Owner
Home Financials are based on the most recent Mortgage that was taken out on this home.Purchase Details
Home Financials for this Owner
Home Financials are based on the most recent Mortgage that was taken out on this home.Purchase Details
Home Financials for this Owner
Home Financials are based on the most recent Mortgage that was taken out on this home.Purchase Details
Home Financials for this Owner
Home Financials are based on the most recent Mortgage that was taken out on this home.Similar Homes in Osceola, IN
Home Values in the Area
Average Home Value in this Area
Purchase History
| Date | Type | Sale Price | Title Company |
|---|---|---|---|
| Warranty Deed | $450,000 | None Available | |
| Warranty Deed | $99,750 | None Listed On Document | |
| Warranty Deed | -- | None Available | |
| Warranty Deed | -- | Metropolitan Title | |
| Warranty Deed | -- | Metropolitan Title |
Mortgage History
| Date | Status | Loan Amount | Loan Type |
|---|---|---|---|
| Open | $213,750 | New Conventional | |
| Previous Owner | $75,000 | New Conventional | |
| Previous Owner | $75,000 | New Conventional | |
| Previous Owner | $108,375 | New Conventional | |
| Previous Owner | $93,200 | New Conventional |
Property History
| Date | Event | Price | Change | Sq Ft Price |
|---|---|---|---|---|
| 06/22/2021 06/22/21 | Sold | $225,000 | +9.8% | $115 / Sq Ft |
| 05/19/2021 05/19/21 | Pending | -- | -- | -- |
| 05/15/2021 05/15/21 | For Sale | $205,000 | +36.7% | $105 / Sq Ft |
| 08/29/2018 08/29/18 | Sold | $150,000 | +0.1% | $94 / Sq Ft |
| 07/24/2018 07/24/18 | Pending | -- | -- | -- |
| 07/19/2018 07/19/18 | For Sale | $149,900 | +17.6% | $94 / Sq Ft |
| 09/04/2015 09/04/15 | Sold | $127,500 | 0.0% | $80 / Sq Ft |
| 07/23/2015 07/23/15 | Pending | -- | -- | -- |
| 07/08/2015 07/08/15 | For Sale | $127,500 | +9.4% | $80 / Sq Ft |
| 04/25/2013 04/25/13 | Sold | $116,500 | +1.3% | $121 / Sq Ft |
| 04/08/2013 04/08/13 | Pending | -- | -- | -- |
| 03/28/2013 03/28/13 | For Sale | $115,000 | -- | $120 / Sq Ft |
Tax History Compared to Growth
Tax History
| Year | Tax Paid | Tax Assessment Tax Assessment Total Assessment is a certain percentage of the fair market value that is determined by local assessors to be the total taxable value of land and additions on the property. | Land | Improvement |
|---|---|---|---|---|
| 2024 | $2,424 | $265,800 | $59,600 | $206,200 |
| 2023 | $2,366 | $272,800 | $59,600 | $213,200 |
| 2022 | $2,719 | $277,800 | $59,600 | $218,200 |
| 2021 | $1,907 | $195,200 | $25,000 | $170,200 |
| 2020 | $1,903 | $199,700 | $25,000 | $174,700 |
| 2019 | $1,622 | $175,300 | $21,900 | $153,400 |
| 2018 | $1,074 | $153,600 | $21,900 | $131,700 |
| 2017 | $1,054 | $150,300 | $21,900 | $128,400 |
| 2016 | $795 | $127,100 | $18,500 | $108,600 |
| 2014 | $2,391 | $112,800 | $16,100 | $96,700 |
Agents Affiliated with this Home
-
Dave Scholz

Seller's Agent in 2021
Dave Scholz
Milestone Realty, LLC
(574) 276-6979
2 in this area
70 Total Sales
-
Kathy Glassburn
K
Buyer's Agent in 2021
Kathy Glassburn
Open Door Realty, Inc
(708) 699-7653
5 in this area
74 Total Sales
-
Nicole Bush

Seller's Agent in 2018
Nicole Bush
Irish Realty
(616) 516-4084
-
Mary Cooper

Seller Co-Listing Agent in 2018
Mary Cooper
Coldwell Banker Realty dba Coldwell Banker Residential Brokerage
(269) 469-3950
4 in this area
127 Total Sales
-
B
Seller's Agent in 2015
Bobby Edgin
Berkshire Hathaway HomeServices Northern Indiana Real Estate
-
Anita Hildebrecht

Seller's Agent in 2013
Anita Hildebrecht
RE/MAX
(574) 298-1978
10 Total Sales
Map
Source: Indiana Regional MLS
MLS Number: 201832270
APN: 71-10-20-226-009.000-031
- 304 S Beech Rd
- 502 W Adams St
- 414 W Superior St
- 405 S Apple Rd
- 300 Walnut St
- 58155 Beehler Rd
- 406 W Rogers St
- 57157 Greenlawn Ave
- 1505 Kingsman Way
- 11270 Albany Ridge Dr
- 1602 Cobble Hills Dr
- 5503 Bay Char Ct
- 1401 Wilderness Tr
- 11508 New Trails Dr
- 57074 Guernsey Ave
- 301 N Olive St
- 57005 Southshore Dr
- 1622 Cobble Hills Dr
- 423 Shepherds Way
- 1404 Green Grass Dr
