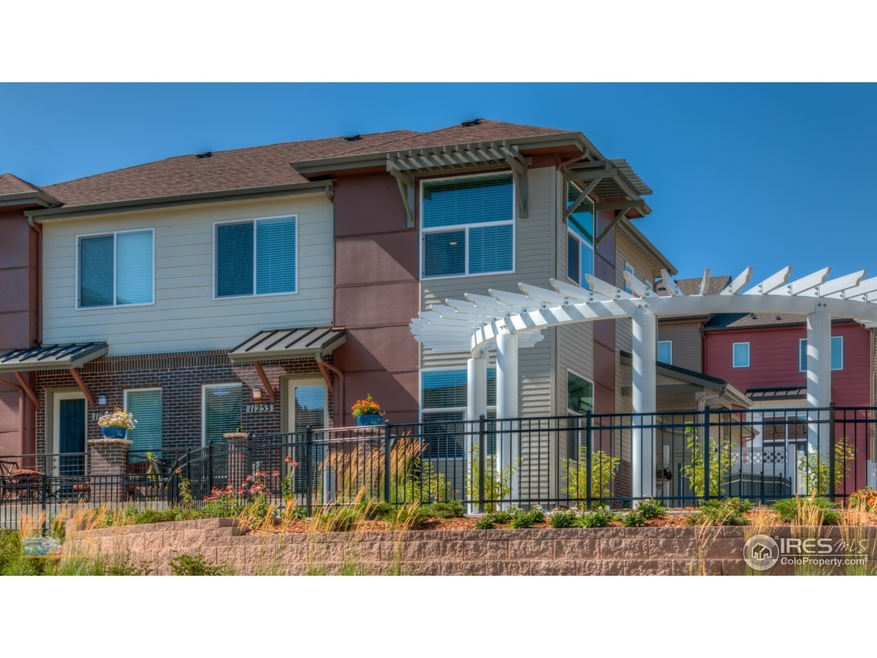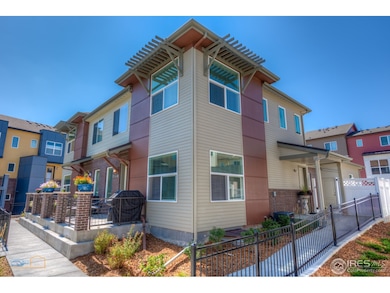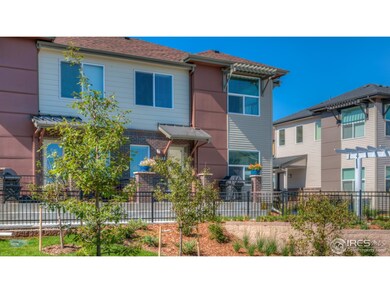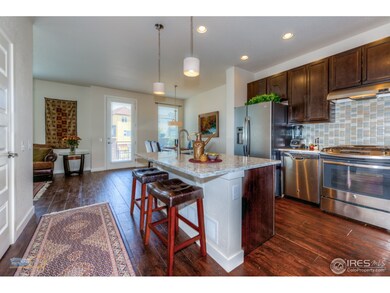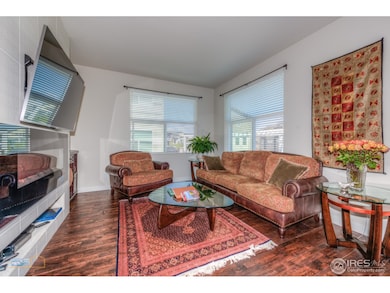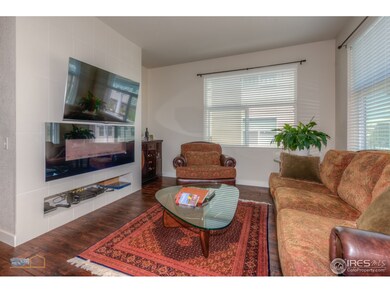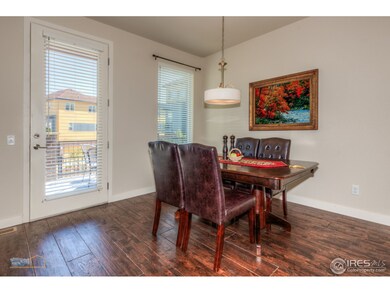
11253 Colony Cir Broomfield, CO 80021
Arista NeighborhoodEstimated Value: $603,000 - $650,634
Highlights
- Open Floorplan
- Cathedral Ceiling
- Main Floor Bedroom
- Contemporary Architecture
- Wood Flooring
- Loft
About This Home
As of September 2017Desirable Arista! Upscale, uptown living. Walk to restaurants, 1st Bank Center & Mass Transit. One of the largest units. View park not neighbors. Immaculate w stunning upgrades. Open floorplan, main floor master, 3 bedroom & large loft for addt'l lvg space office. Large kitchen island, stainless appliances, quartz counters, new wood floors. Lg windows and natural lt. Bsmt for storage or finish to your taste-700 more sqft! 2 car garage and fenced in side yard + addtl patio to entertain.
Co-Listed By
Geri Oliveira
Kingdom Real Estate Services
Last Buyer's Agent
Non-IRES Agent
Non-IRES
Townhouse Details
Home Type
- Townhome
Est. Annual Taxes
- $1,922
Year Built
- Built in 2016
Lot Details
- End Unit
- Fenced
HOA Fees
Parking
- 2 Car Detached Garage
Home Design
- Contemporary Architecture
- Wood Frame Construction
- Composition Roof
Interior Spaces
- 1,646 Sq Ft Home
- 2-Story Property
- Open Floorplan
- Cathedral Ceiling
- Gas Fireplace
- Double Pane Windows
- Window Treatments
- Living Room with Fireplace
- Loft
- Wood Flooring
- Partial Basement
Kitchen
- Eat-In Kitchen
- Electric Oven or Range
- Microwave
- Dishwasher
- Kitchen Island
Bedrooms and Bathrooms
- 3 Bedrooms
- Main Floor Bedroom
- Walk-In Closet
- Primary bathroom on main floor
- Walk-in Shower
Laundry
- Laundry on main level
- Washer and Dryer Hookup
Outdoor Features
- Patio
Schools
- Sheridan Green Elementary School
- Mandalay Jr. Middle School
- Standley Lake High School
Utilities
- Forced Air Heating and Cooling System
- High Speed Internet
- Cable TV Available
Listing and Financial Details
- Assessor Parcel Number R8869780
Community Details
Overview
- Association fees include trash, water/sewer
- Arista Subdivision
Recreation
- Community Playground
- Park
Ownership History
Purchase Details
Home Financials for this Owner
Home Financials are based on the most recent Mortgage that was taken out on this home.Purchase Details
Home Financials for this Owner
Home Financials are based on the most recent Mortgage that was taken out on this home.Similar Homes in Broomfield, CO
Home Values in the Area
Average Home Value in this Area
Purchase History
| Date | Buyer | Sale Price | Title Company |
|---|---|---|---|
| Shang Yu | $455,000 | Fidelity National Title | |
| Shahghasemi Hojat | $433,941 | First American Title Ins Co | |
| Shahghasemi Hojat | $433,941 | First American Title Ins Co |
Mortgage History
| Date | Status | Borrower | Loan Amount |
|---|---|---|---|
| Previous Owner | Shahghasemi Hojat | $100,000 | |
| Previous Owner | Shahghasemi Hojat | $303,759 |
Property History
| Date | Event | Price | Change | Sq Ft Price |
|---|---|---|---|---|
| 01/28/2019 01/28/19 | Off Market | $455,000 | -- | -- |
| 09/26/2017 09/26/17 | Sold | $455,000 | -0.9% | $276 / Sq Ft |
| 08/27/2017 08/27/17 | Pending | -- | -- | -- |
| 08/16/2017 08/16/17 | For Sale | $459,000 | -- | $279 / Sq Ft |
Tax History Compared to Growth
Tax History
| Year | Tax Paid | Tax Assessment Tax Assessment Total Assessment is a certain percentage of the fair market value that is determined by local assessors to be the total taxable value of land and additions on the property. | Land | Improvement |
|---|---|---|---|---|
| 2025 | $6,394 | $38,870 | $7,040 | $31,830 |
| 2024 | $6,394 | $37,670 | $6,410 | $31,260 |
| 2023 | $6,394 | $42,900 | $7,300 | $35,600 |
| 2022 | $5,819 | $33,940 | $5,910 | $28,030 |
| 2021 | $5,974 | $34,920 | $6,080 | $28,840 |
| 2020 | $6,054 | $35,110 | $5,360 | $29,750 |
| 2019 | $6,050 | $35,350 | $5,400 | $29,950 |
| 2018 | $5,391 | $30,920 | $3,600 | $27,320 |
| 2017 | $5,181 | $34,180 | $3,980 | $30,200 |
| 2016 | $1,922 | $6,300 | $6,300 | $0 |
| 2015 | $1,066 | $1,670 | $1,670 | $0 |
| 2014 | $287 | $2,930 | $2,930 | $0 |
Agents Affiliated with this Home
-
Jenny Oliveira Getting

Seller's Agent in 2017
Jenny Oliveira Getting
WK Real Estate
(970) 534-1188
51 Total Sales
-
G
Seller Co-Listing Agent in 2017
Geri Oliveira
Kingdom Real Estate Services
-
N
Buyer's Agent in 2017
Non-IRES Agent
CO_IRES
Map
Source: IRES MLS
MLS Number: 829802
APN: 1717-02-3-35-091
- 11267 Central Ct
- 11278 Colony Cir
- 11310 Colony Cir
- 11323 Uptown Ave
- 8361 Parkland St
- 8482 Parkland St
- 7877 W 110th Dr
- 11102 Zephyr St
- 8286 W 108th Place
- 7831 W 109th Ave
- 7601 W 108th Ave
- 9102 W 107th Place
- 6720 W 112th Place
- 8005 Emerald Ln
- 9266 W 107th Ln
- 9338 W 107th Mews
- 11510 Otis St
- 8200 W 106th Approx Ave
- 325 Mulberry Cir
- 690 W 1st Ave
- 11253 Colony Cir
- 11251 Colony Cir
- 11255 Colony Cir
- 11257 Colony Cir
- 11257 Colony Cir Unit 1780
- 11212 Uptown Ave
- 11216 Uptown Ave
- 11214 Uptown Ave
- 11243 Colony Cir
- 11210 Uptown Ave
- 11208 Uptown Ave
- 11249 Colony Cir
- 11247 Colony Cir
- 11239 Colony Cir
- 11241 Colony Cir
- 11218 Uptown Ave
- 11206 Uptown Ave
- 11220 Uptown Ave
- 11204 Uptown Ave
- 11222 Uptown Ave
