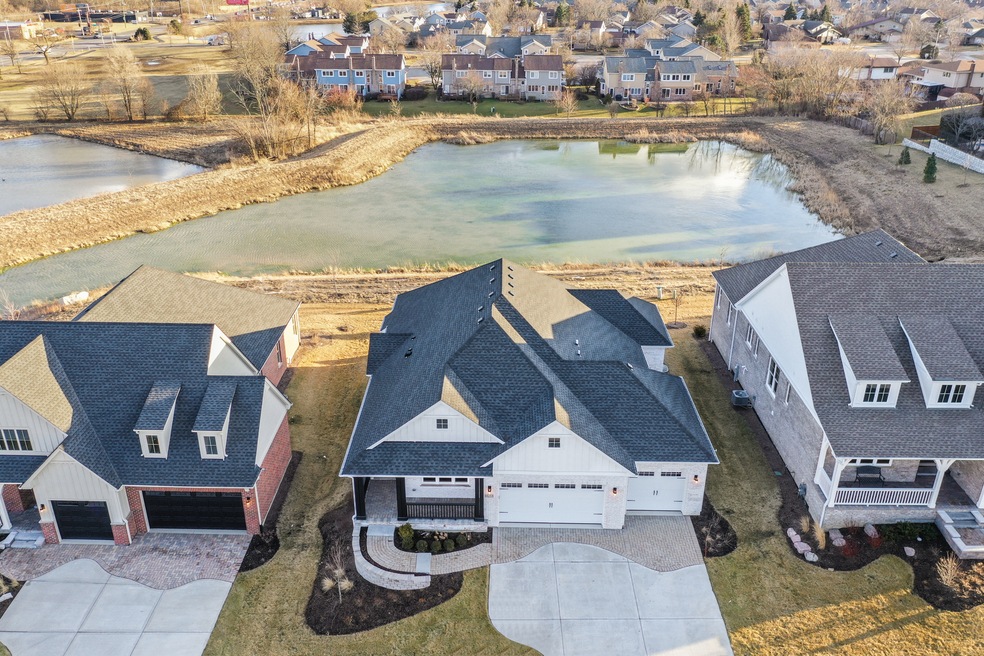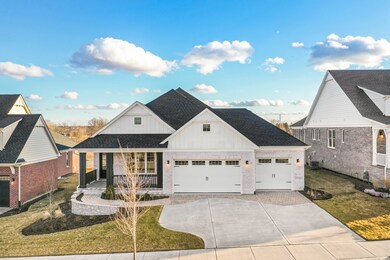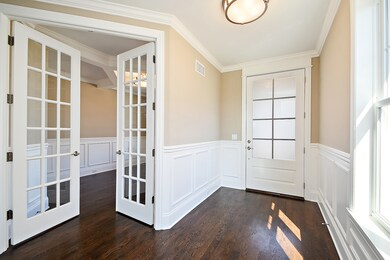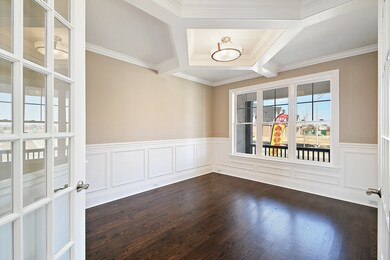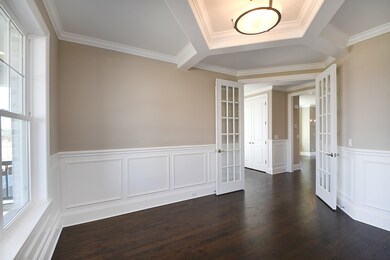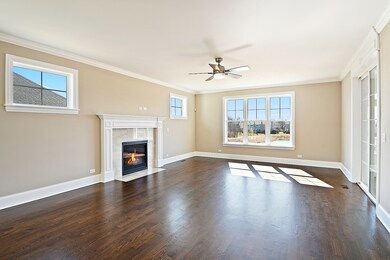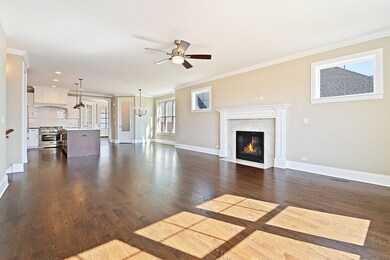
11253 W 171st St Orland Park, IL 60467
Grasslands NeighborhoodEstimated Value: $579,000 - $684,000
Highlights
- Landscaped Professionally
- Screened Deck
- Recreation Room
- Centennial School Rated A
- Pond
- 3-minute walk to Grasslands Park
About This Home
As of October 2020Go ahead pinch yourself, your dream home does exist and is perfectly sized. Packed with high-end, luxury finishes this floor plan has it all with none of the nonsense. Family owned and rooted in the Southwest and Western Suburbs McNaughton Builders understands buyers wants and exceeds their expectations. Open concept family room and kitchen includes fireplace, large pantry, and breakfast bar. Oversized screened porch with bonus deck is sure to be your favorite hangout with pond views and privacy. Two nicely sized en suites and a powder room. Finished basement with recreation area including a wet bar, bedroom and full bath. Community walking path and park. You'll know you've arrived when you lay your head in this palace! Convenient to expressways, shopping and dining. One of 3 McNaughton Ranch Models, touring these homes is a must.
Last Agent to Sell the Property
Century 21 Circle License #471002650 Listed on: 03/06/2020

Home Details
Home Type
- Single Family
Est. Annual Taxes
- $14,637
Year Built
- 2020
Lot Details
- 0.37
Parking
- Attached Garage
- Garage Transmitter
- Garage Door Opener
- Brick Driveway
- Parking Included in Price
- Garage Is Owned
Home Design
- Ranch Style House
- Brick Exterior Construction
- Slab Foundation
- Asphalt Shingled Roof
- Cedar
Interior Spaces
- Vaulted Ceiling
- Heatilator
- Recreation Room
- Screened Porch
- Wood Flooring
- Laundry on main level
Kitchen
- Breakfast Bar
- Walk-In Pantry
- Oven or Range
- Microwave
- Dishwasher
- Stainless Steel Appliances
- Kitchen Island
- Disposal
Bedrooms and Bathrooms
- Walk-In Closet
- Primary Bathroom is a Full Bathroom
- Bathroom on Main Level
- Dual Sinks
- Soaking Tub
- Separate Shower
Partially Finished Basement
- Basement Fills Entire Space Under The House
- Finished Basement Bathroom
- Basement Window Egress
Outdoor Features
- Pond
- Screened Deck
Utilities
- Forced Air Heating and Cooling System
- Heating System Uses Gas
- Lake Michigan Water
Additional Features
- Landscaped Professionally
- Property is near a bus stop
Ownership History
Purchase Details
Home Financials for this Owner
Home Financials are based on the most recent Mortgage that was taken out on this home.Similar Homes in Orland Park, IL
Home Values in the Area
Average Home Value in this Area
Purchase History
| Date | Buyer | Sale Price | Title Company |
|---|---|---|---|
| Muniz Adriana | $585,000 | Chicago Title |
Mortgage History
| Date | Status | Borrower | Loan Amount |
|---|---|---|---|
| Open | Muniz Adriana | $385,000 |
Property History
| Date | Event | Price | Change | Sq Ft Price |
|---|---|---|---|---|
| 10/01/2020 10/01/20 | Sold | $585,000 | -2.5% | $192 / Sq Ft |
| 08/31/2020 08/31/20 | Pending | -- | -- | -- |
| 03/06/2020 03/06/20 | For Sale | $599,900 | -- | $197 / Sq Ft |
Tax History Compared to Growth
Tax History
| Year | Tax Paid | Tax Assessment Tax Assessment Total Assessment is a certain percentage of the fair market value that is determined by local assessors to be the total taxable value of land and additions on the property. | Land | Improvement |
|---|---|---|---|---|
| 2024 | $14,637 | $52,001 | $6,455 | $45,546 |
| 2023 | $14,637 | $52,001 | $6,455 | $45,546 |
| 2022 | $14,637 | $52,284 | $5,164 | $47,120 |
| 2021 | $15,126 | $52,283 | $5,163 | $47,120 |
| 2020 | $1,569 | $5,634 | $5,163 | $471 |
| 2019 | $2,711 | $9,875 | $5,163 | $4,712 |
Agents Affiliated with this Home
-
Mike McCatty

Seller's Agent in 2020
Mike McCatty
Century 21 Circle
(708) 945-2121
67 in this area
1,205 Total Sales
Map
Source: Midwest Real Estate Data (MRED)
MLS Number: MRD10658954
APN: 27-30-213-012-0000
- 17035 Clover Dr
- 11234 Lakefield Dr
- 11343 Brook Hill Dr
- 17028 Steeplechase Pkwy
- 17247 Lakebrook Dr
- 17325 Lakebrook Dr
- 16825 Wolf Rd
- 11333 Pinecrest Cir
- 10948 W 167th Place
- 10935 Conifer Ct
- 11605 Brookshire Dr Unit 4
- 10901 Fawn Trail Dr
- 16829 Sheridans Trail
- 10825 Fawn Trail Dr
- 10900 Beth Dr Unit 24
- 11224 Marley Brook Ct
- 11130 Alpine Ln
- 10728 Millers Way
- 17327 Brookgate Dr
- 16924 Yearling Crossing Dr
- 11253 W 171st St
- 11245 W 171st St
- 11245 W 171st St
- 11261 W 171st St
- 11261 W 171st St
- 11269 W 171st St
- 17068 Clover Dr
- 17067 Clover Dr
- 17066 Clover Dr
- 17065 Clover Dr
- 11305 171st (Lot 45) St
- 17064 Clover Dr
- 17061 Clover Dr
- 11313 171st (44) St
- 17062 Clover Dr
- 17125 Kropp Ct
- 17069 Foxtail Dr
- 17069 Foxtail Dr
- 17030 Clover Dr
- 17032 Clover Dr
