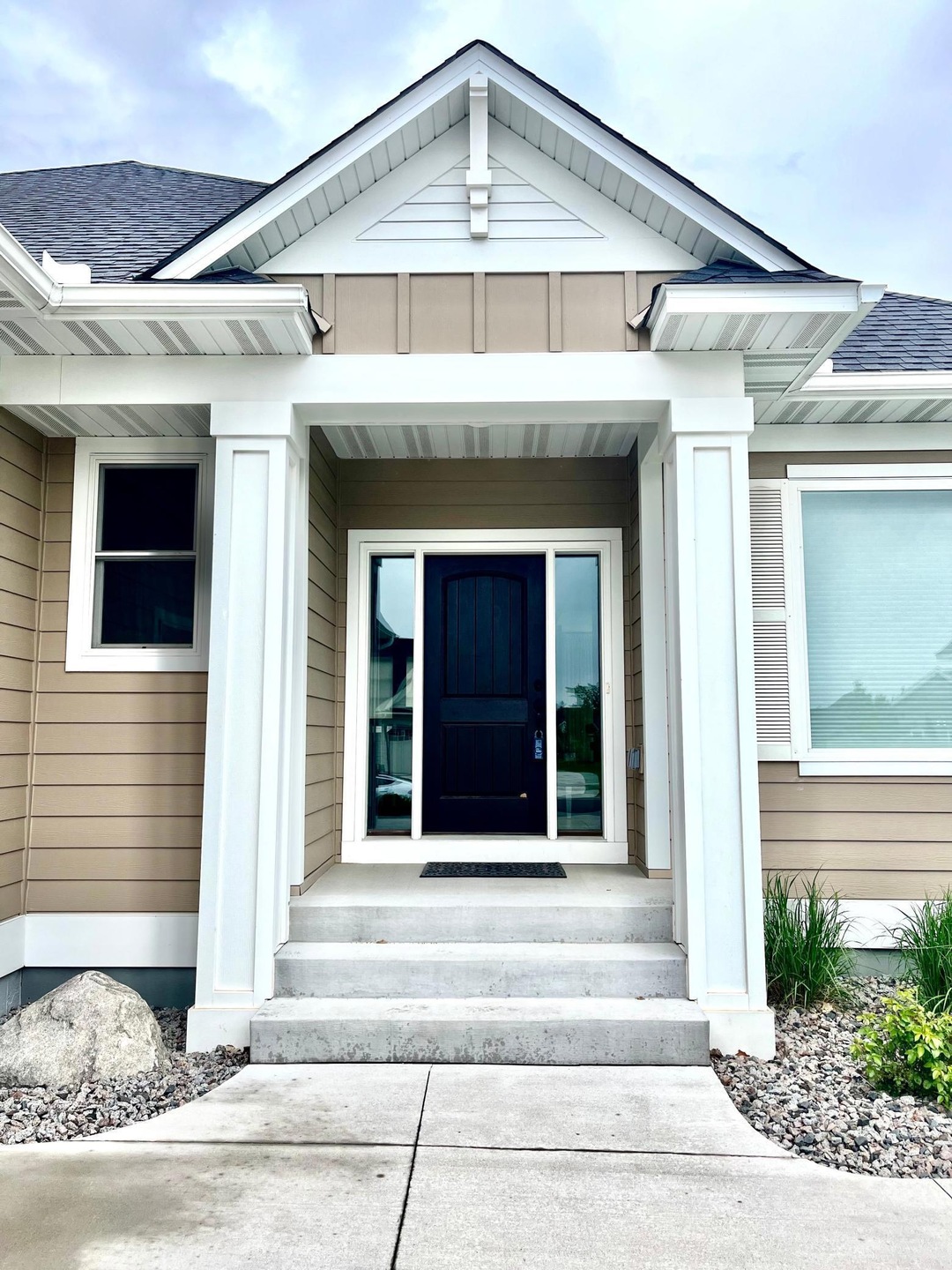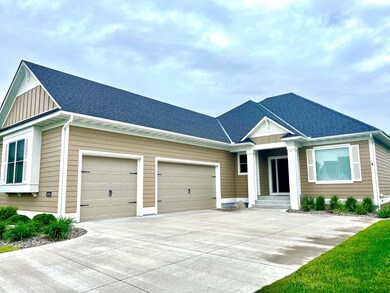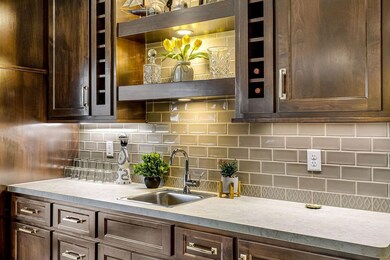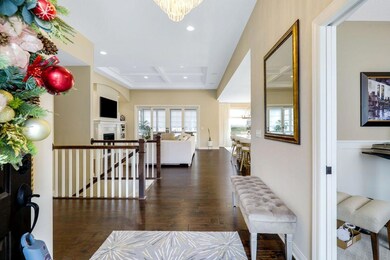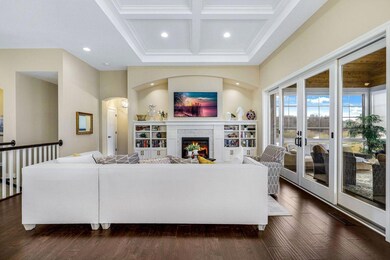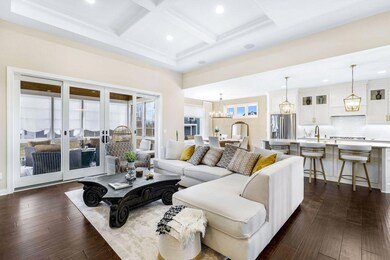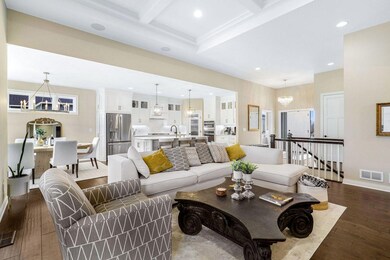
11254 Latrobe Ln N Lake Elmo, MN 55042
Highlights
- Family Room with Fireplace
- Home Office
- Porch
- Stillwater Area High School Rated A-
- Home Gym
- 3 Car Attached Garage
About This Home
As of August 2024Immerse yourself in a lifestyle of leisure and luxury in this stunning three-bedroom walkout, nestled within the prestigious private golf course community of The Royal. Crafted by Gorham, this home is adorned with only the finest finishes, including custom cabinets, sleek countertops, and state-of-the-art electronics. Entertain in style in the bright lower level, featuring a welcoming bar area adjacent to a cozy media space with a fireplace. Relax in the expansive three-season porch equipped with Eze-Breeze screen windows and a TV, ideal for enjoying sports on warm summer evenings. An office/study on the main floor offers a serene setting for remote work. Additional amenities include an exercise room, extra bedrooms, and ample storage. Revel in the convenience and joy of community living with access to a refreshing pool, modern exercise facilities, and comprehensive HOA services covering trash, snow removal, lawn care, and irrigation. Experience the pinnacle of comfort and enjoyment.
Last Agent to Sell the Property
Lakes Sotheby's International Realty Listed on: 05/31/2024

Townhouse Details
Home Type
- Townhome
Est. Annual Taxes
- $9,232
Year Built
- Built in 2020
Lot Details
- 0.26 Acre Lot
- Lot Dimensions are 56x140x104x142
- Additional Parcels
HOA Fees
- $250 Monthly HOA Fees
Parking
- 3 Car Attached Garage
- Heated Garage
- Insulated Garage
- Garage Door Opener
Interior Spaces
- 1-Story Property
- Electric Fireplace
- Entrance Foyer
- Family Room with Fireplace
- 2 Fireplaces
- Living Room with Fireplace
- Combination Kitchen and Dining Room
- Home Office
- Utility Room Floor Drain
- Home Gym
Kitchen
- Built-In Oven
- Cooktop
- Microwave
- Dishwasher
Bedrooms and Bathrooms
- 3 Bedrooms
Laundry
- Dryer
- Washer
Finished Basement
- Walk-Out Basement
- Basement Fills Entire Space Under The House
- Sump Pump
- Drain
- Basement Storage
- Natural lighting in basement
Eco-Friendly Details
- Air Exchanger
Outdoor Features
- Patio
- Porch
Utilities
- Forced Air Heating and Cooling System
- Humidifier
- Water Filtration System
Community Details
- Association fees include professional mgmt, trash, lawn care, snow removal
- Latrobe Villas Hoa/Royal Club HOA Associa Association, Phone Number (763) 746-1188
- Royal Golf Club/Lk Elmo 2Nd Ad Subdivision
Listing and Financial Details
- Assessor Parcel Number 2502921310035
Ownership History
Purchase Details
Home Financials for this Owner
Home Financials are based on the most recent Mortgage that was taken out on this home.Purchase Details
Home Financials for this Owner
Home Financials are based on the most recent Mortgage that was taken out on this home.Similar Home in Lake Elmo, MN
Home Values in the Area
Average Home Value in this Area
Purchase History
| Date | Type | Sale Price | Title Company |
|---|---|---|---|
| Deed | $845,000 | -- | |
| Warranty Deed | $839,506 | Land Title Inc |
Mortgage History
| Date | Status | Loan Amount | Loan Type |
|---|---|---|---|
| Previous Owner | $548,250 | New Conventional |
Property History
| Date | Event | Price | Change | Sq Ft Price |
|---|---|---|---|---|
| 08/06/2024 08/06/24 | Sold | $845,000 | -1.7% | $261 / Sq Ft |
| 06/25/2024 06/25/24 | Pending | -- | -- | -- |
| 05/31/2024 05/31/24 | For Sale | $859,900 | -- | $265 / Sq Ft |
Tax History Compared to Growth
Tax History
| Year | Tax Paid | Tax Assessment Tax Assessment Total Assessment is a certain percentage of the fair market value that is determined by local assessors to be the total taxable value of land and additions on the property. | Land | Improvement |
|---|---|---|---|---|
| 2024 | $11,056 | $1,046,300 | $315,000 | $731,300 |
| 2023 | $11,056 | $985,100 | $256,000 | $729,100 |
| 2022 | $2,772 | $973,400 | $280,100 | $693,300 |
| 2021 | $2,542 | $277,700 | $232,500 | $45,200 |
| 2020 | $2,556 | $227,500 | $227,500 | $0 |
| 2019 | $126 | $230,000 | $230,000 | $0 |
| 2018 | -- | $19,500 | $19,500 | $0 |
Agents Affiliated with this Home
-
Marc Owens-Kurtz

Seller's Agent in 2024
Marc Owens-Kurtz
Lakes Sotheby's International Realty
(612) 751-6472
2 in this area
145 Total Sales
-
Madeline Kleinpaste

Buyer's Agent in 2024
Madeline Kleinpaste
RE/MAX Results
(612) 978-7496
1 in this area
59 Total Sales
-
Jona Flores

Buyer Co-Listing Agent in 2024
Jona Flores
RE/MAX Results
(612) 532-1899
1 in this area
128 Total Sales
Map
Source: NorthstarMLS
MLS Number: 6545711
APN: 25-029-21-31-0035
- 1491 Palmer Dr N
- 1491 Palmer Dr N
- 1491 Palmer Dr N
- 1491 Palmer Dr N
- 1491 Palmer Dr N
- 1491 Palmer Dr N
- 1491 Palmer Dr N
- 1491 Palmer Dr N
- 1491 Palmer Dr N
- 11301 Latrobe Ln
- 1353 Palmer Dr N
- 1685 Royal Blvd N
- 1725 Royal Blvd N
- 11228 10th St N
- 1644 Royal Blvd N
- 1644 Royal Blvd N
- 1644 Royal Blvd N
- 1644 Royal Blvd N
- 1843 Royal Blvd N
- 11293 Masters St N
