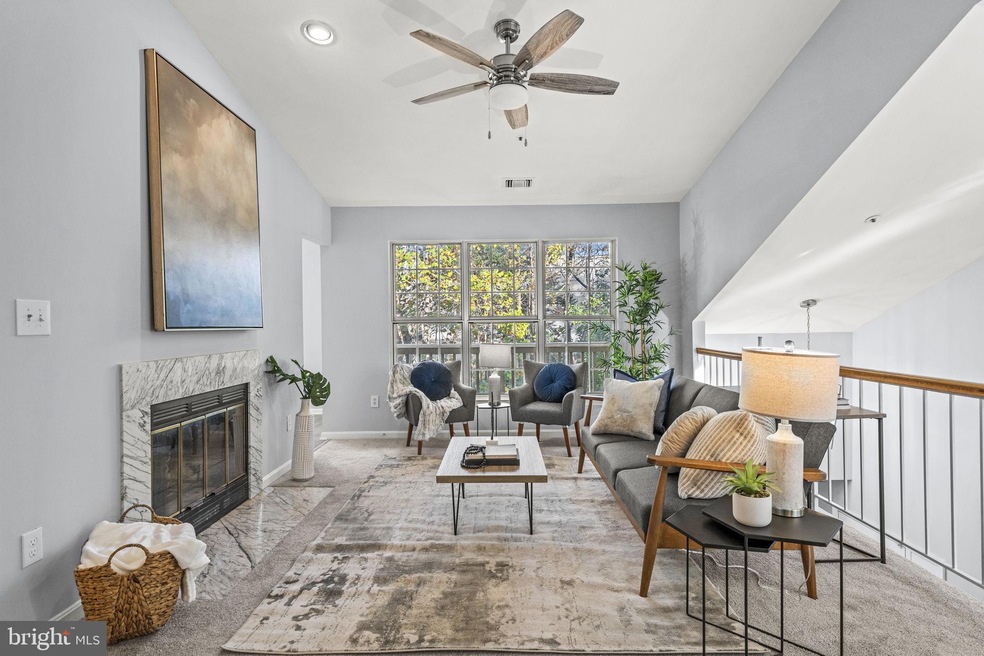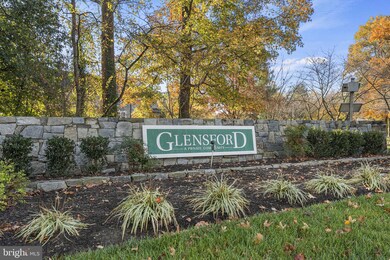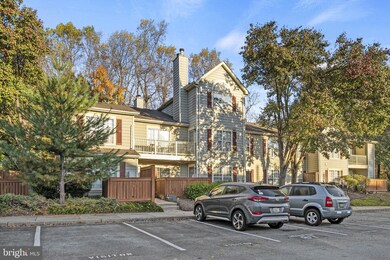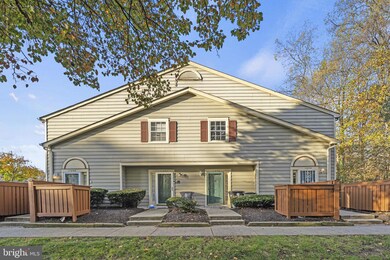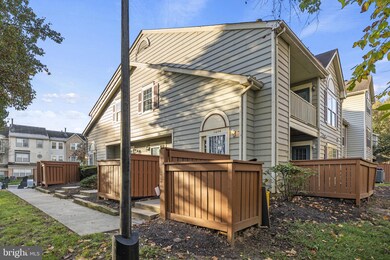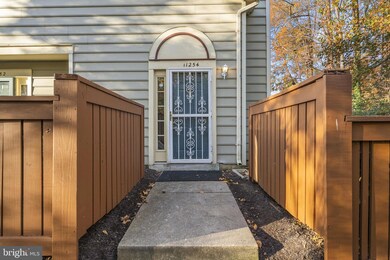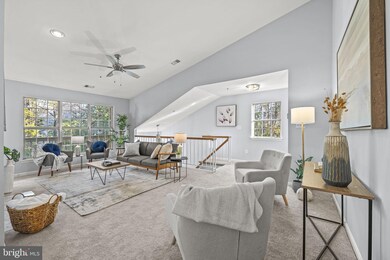
Highlights
- Traditional Architecture
- Tennis Courts
- Entrance Foyer
- Community Pool
- Living Room
- Central Air
About This Home
As of December 2023Welcome to your new dream home! This charming two-bedroom, two-bathroom FHA APPROVED townhouse-style condo is a true gem in the heart of a thriving community. With its ideal location and thoughtful design, this property is a must-see for anyone seeking the perfect place to call home.
The focal point of the living room is a cozy wood-burning fireplace, perfect for creating a warm and inviting atmosphere during the colder months. Imagine cozying up by the fire with a good book or sharing stories with loved ones.
The eat-in kitchen is a comfortable space to enjoy meals with family or friends. The primary bedroom is a peaceful retreat, complete with an en-suite bathroom for added convenience. The second bedroom is perfect for guests, a roommate, or to use as a home office. The second full bathroom is just steps away from the bedroom, and is also accessible to guests in the living room.
Step outside to your private porch, where you can savor the beauty of the changing seasons, or simply unwind after a long day. The porch provides the perfect spot to enjoy your morning coffee or evening sunsets, and adds an extra layer of charm to this Bowie home.
You'll find yourself just moments away from local schools, parks, shopping, and dining options, making it a fantastic place to call home. This Bowie condo is conveniently located near US Rte. 50, MD 193, MD 450, and Interstate 495.
Don't miss the opportunity to make this incredible two-bedroom, two-bathroom home your own. Don’t delay...make your appointment today!
Last Agent to Sell the Property
RLAH @properties License #664816 Listed on: 11/06/2023

Townhouse Details
Home Type
- Townhome
Est. Annual Taxes
- $3,291
Year Built
- Built in 1990
HOA Fees
- $300 Monthly HOA Fees
Home Design
- Traditional Architecture
- Slab Foundation
- Aluminum Siding
Interior Spaces
- 1,292 Sq Ft Home
- Property has 2 Levels
- Wood Burning Fireplace
- Entrance Foyer
- Living Room
- Dining Room
- Laundry in unit
Bedrooms and Bathrooms
- 2 Bedrooms
- 2 Full Bathrooms
Parking
- 1 Open Parking Space
- 1 Parking Space
- Parking Lot
Schools
- Woodmore Elementary School
- Thomas Johnson Middle School
- Duval High School
Utilities
- Central Air
- Heat Pump System
- Electric Water Heater
Listing and Financial Details
- Assessor Parcel Number 17131387265
Community Details
Overview
- $24 Recreation Fee
- Association fees include trash, common area maintenance, exterior building maintenance, pool(s)
- Glensford Condo
- Glensford Condo Community
- Glensford Condo Subdivision
- Property Manager
Recreation
- Tennis Courts
- Community Basketball Court
- Community Playground
- Community Pool
Pet Policy
- Breed Restrictions
Ownership History
Purchase Details
Home Financials for this Owner
Home Financials are based on the most recent Mortgage that was taken out on this home.Purchase Details
Home Financials for this Owner
Home Financials are based on the most recent Mortgage that was taken out on this home.Purchase Details
Home Financials for this Owner
Home Financials are based on the most recent Mortgage that was taken out on this home.Purchase Details
Similar Homes in Bowie, MD
Home Values in the Area
Average Home Value in this Area
Purchase History
| Date | Type | Sale Price | Title Company |
|---|---|---|---|
| Deed | $299,990 | Ratified Title | |
| Deed | $190,000 | -- | |
| Deed | $190,000 | -- | |
| Deed | $121,000 | -- |
Mortgage History
| Date | Status | Loan Amount | Loan Type |
|---|---|---|---|
| Previous Owner | $290,990 | New Conventional | |
| Previous Owner | $28,500 | New Conventional | |
| Previous Owner | $152,000 | Adjustable Rate Mortgage/ARM | |
| Previous Owner | $152,000 | Adjustable Rate Mortgage/ARM |
Property History
| Date | Event | Price | Change | Sq Ft Price |
|---|---|---|---|---|
| 06/26/2025 06/26/25 | For Sale | $320,000 | +6.7% | $248 / Sq Ft |
| 12/18/2023 12/18/23 | Sold | $299,990 | 0.0% | $232 / Sq Ft |
| 11/10/2023 11/10/23 | Pending | -- | -- | -- |
| 11/06/2023 11/06/23 | For Sale | $299,990 | 0.0% | $232 / Sq Ft |
| 12/22/2017 12/22/17 | Rented | $1,650 | -8.3% | -- |
| 12/22/2017 12/22/17 | Under Contract | -- | -- | -- |
| 11/01/2017 11/01/17 | For Rent | $1,800 | +12.5% | -- |
| 11/12/2015 11/12/15 | Rented | $1,600 | 0.0% | -- |
| 11/12/2015 11/12/15 | Under Contract | -- | -- | -- |
| 09/23/2015 09/23/15 | For Rent | $1,600 | -- | -- |
Tax History Compared to Growth
Tax History
| Year | Tax Paid | Tax Assessment Tax Assessment Total Assessment is a certain percentage of the fair market value that is determined by local assessors to be the total taxable value of land and additions on the property. | Land | Improvement |
|---|---|---|---|---|
| 2024 | $3,624 | $217,467 | $0 | $0 |
| 2023 | $2,282 | $205,200 | $61,500 | $143,700 |
| 2022 | $2,170 | $195,133 | $0 | $0 |
| 2021 | $3,291 | $185,067 | $0 | $0 |
| 2020 | $2,992 | $175,000 | $52,500 | $122,500 |
| 2019 | $2,329 | $162,667 | $0 | $0 |
| 2018 | $2,625 | $150,333 | $0 | $0 |
| 2017 | $2,373 | $138,000 | $0 | $0 |
| 2016 | -- | $133,333 | $0 | $0 |
| 2015 | $3,382 | $128,667 | $0 | $0 |
| 2014 | $3,382 | $124,000 | $0 | $0 |
Agents Affiliated with this Home
-
Colette Zdobysz
C
Seller's Agent in 2025
Colette Zdobysz
Real Broker, LLC
(703) 300-8099
47 Total Sales
-
Stephanie Hill

Seller's Agent in 2023
Stephanie Hill
RLAH @properties
(301) 910-2861
1 in this area
31 Total Sales
-
Kara Elias

Buyer's Agent in 2023
Kara Elias
KW Metro Center
(202) 386-1314
1 in this area
6 Total Sales
-
Lourquiza Nichols

Seller's Agent in 2017
Lourquiza Nichols
Quiza Management, LLC
(301) 741-5690
4 Total Sales
Map
Source: Bright MLS
MLS Number: MDPG2095842
APN: 13-1387265
- 4719 Ridgeline Terrace Unit 294
- 4714 Ridgeline Terrace Unit 283
- 11400 Deepwood Dr
- 4604 Deepwood Ct
- 4820 River Valley Way Unit 154
- 4645 Deepwood Ct
- 4514 Running Deer Way
- 11230 Westport Dr
- 11223 Westport Dr
- 4308 Rockport Ln
- 4811 Lake Ontario Way
- 11108 Maiden Dr
- 10907 Atwell Ave
- 5203 Ashleigh Glen Ct
- 4243 Begonia Dr
- 11904 Parallel Rd
- 4911 Seltzer Rd
- 4216 Lavender Ln
- 10906 Bell Rd
- 4303 Taverngreen Ln
