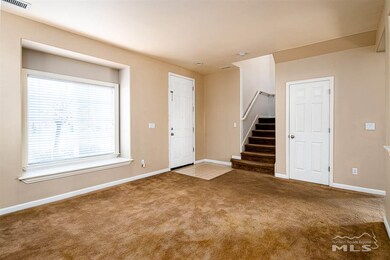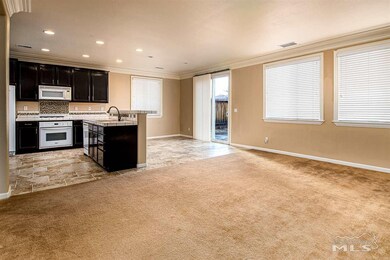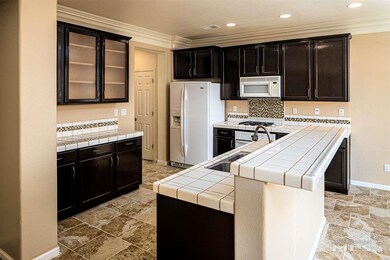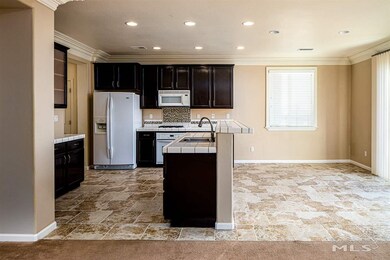
11255 Messina Way Reno, NV 89521
Virginia Foothills NeighborhoodEstimated Value: $660,000 - $716,000
About This Home
As of January 2020Located in the heart of Damonte Ranch, this beautiful 4 bedroom, 3 bath home features a wonderful floor plan. On the main level you'll find a separate formal living room, as well as family room, formal dining room, and high ceilings with extra wide decorative crown molding. There is also one bedroom and full bath on the main level. Kitchen has beautifully painted cabinets with glass tile back splash, large pantry, and large laundry room with sink and plenty of shelves just off the kitchen., There are 3 additional bedrooms upstairs, including a large bonus loft space. Master bedroom has over-sized walk-in closet with additional shelving, beautiful new wood-look ceramic tile in master bath, and freshly painted cabinets in both upstairs bathrooms. Enjoy serene mountain views from the master bedroom and upstairs bedrooms. Home has convenient access to freeway, southeast connector, Carson Valley, Mt. Rose and Tahoe and a variety of shopping and eateries. PICS WILL BE POSTED IN A FEW DAYS!
Last Agent to Sell the Property
Silver State Homes of Nevada License #S.176957 Listed on: 12/03/2019
Home Details
Home Type
- Single Family
Est. Annual Taxes
- $3,062
Year Built
- Built in 2006
Lot Details
- 6,970 Sq Ft Lot
- Property is zoned SPD
HOA Fees
- $17 per month
Parking
- 2 Car Garage
Home Design
- 2,386 Sq Ft Home
- Pitched Roof
- Tile Roof
Kitchen
- Gas Range
- Microwave
- Dishwasher
- Disposal
Flooring
- Carpet
- Ceramic Tile
Bedrooms and Bathrooms
- 4 Bedrooms
- 3 Full Bathrooms
Schools
- Brown Elementary School
- Depoali Middle School
- Damonte High School
Utilities
- Internet Available
Listing and Financial Details
- Assessor Parcel Number 14307407
Ownership History
Purchase Details
Home Financials for this Owner
Home Financials are based on the most recent Mortgage that was taken out on this home.Purchase Details
Purchase Details
Home Financials for this Owner
Home Financials are based on the most recent Mortgage that was taken out on this home.Similar Homes in the area
Home Values in the Area
Average Home Value in this Area
Purchase History
| Date | Buyer | Sale Price | Title Company |
|---|---|---|---|
| Keys Aimee M | $430,000 | North American Title Nv Reno | |
| Zarate Judy Lagman | $378,500 | None Available | |
| Zarate Richard S | $378,500 | First American Title |
Mortgage History
| Date | Status | Borrower | Loan Amount |
|---|---|---|---|
| Open | Keys Aimee M | $392,954 | |
| Closed | Keys Aimee M | $389,941 | |
| Previous Owner | Zarate Richard S | $302,512 |
Property History
| Date | Event | Price | Change | Sq Ft Price |
|---|---|---|---|---|
| 01/24/2020 01/24/20 | Sold | $430,000 | -1.1% | $180 / Sq Ft |
| 12/28/2019 12/28/19 | Pending | -- | -- | -- |
| 12/03/2019 12/03/19 | For Sale | $435,000 | -- | $182 / Sq Ft |
Tax History Compared to Growth
Tax History
| Year | Tax Paid | Tax Assessment Tax Assessment Total Assessment is a certain percentage of the fair market value that is determined by local assessors to be the total taxable value of land and additions on the property. | Land | Improvement |
|---|---|---|---|---|
| 2025 | $3,549 | $153,400 | $43,092 | $110,308 |
| 2024 | $3,549 | $146,945 | $36,320 | $110,625 |
| 2023 | $3,447 | $145,814 | $41,202 | $104,612 |
| 2022 | $3,344 | $121,926 | $34,808 | $87,119 |
| 2021 | $3,247 | $112,087 | $25,673 | $86,414 |
| 2020 | $3,153 | $112,157 | $25,767 | $86,390 |
| 2019 | $3,062 | $108,341 | $24,759 | $83,582 |
| 2018 | $2,917 | $99,951 | $18,491 | $81,460 |
| 2017 | $2,802 | $98,840 | $17,420 | $81,420 |
| 2016 | $2,731 | $99,132 | $15,908 | $83,224 |
| 2015 | $2,725 | $98,624 | $15,561 | $83,063 |
| 2014 | $2,646 | $86,965 | $13,640 | $73,325 |
| 2013 | -- | $69,203 | $11,072 | $58,131 |
Agents Affiliated with this Home
-
Shana Roske

Seller's Agent in 2020
Shana Roske
Silver State Homes of Nevada
(775) 338-3468
2 in this area
36 Total Sales
-
James Nava

Buyer's Agent in 2020
James Nava
Keller Williams Group One Inc.
(775) 527-2015
13 in this area
223 Total Sales
Map
Source: Northern Nevada Regional MLS
MLS Number: 190017799
APN: 143-074-07
- 11285 Messina Way
- 11355 Crotone Way
- 485 Sondrio Ct
- 11270 Parma Way
- 400 Sondrio Ct
- 470 Miesque Ct Unit 6
- 475 Sysonby Ct
- 2028 Whitecliff Dr
- 11235 Freedom Range Ln
- 415 Ruffian Ct
- 541 Needles Ct
- 2040 Whitecliff Dr
- 11223 Freedom Range Ln
- 12236 Steel Mist Ln
- 0 Double Diamond Pkwy Unit 210005046
- 0 Double Diamond Pkwy Unit 210005044
- 335 Manciano Way
- 610 Aberdeen Ct
- 2347 Iron Square Dr
- 1830 Stetson Dr
- 11255 Messina Way
- 11265 Messina Way
- 11245 Messina Way
- 11275 Messina Way
- 11235 Messina Way
- 11280 Messina Way
- 11260 Messina Way
- 11225 Messina Way
- 11250 Messina Way
- 11295 Messina Way
- 11294 Messina Way
- 585 Verelli Ct
- 575 Verelli Ct
- 11240 Messina Way
- 11215 Messina Way
- 595 Verelli Ct
- 11345 Torino Way
- 11296 Messina Way
- 11355 Torino Way
- 11335 Torino Way






