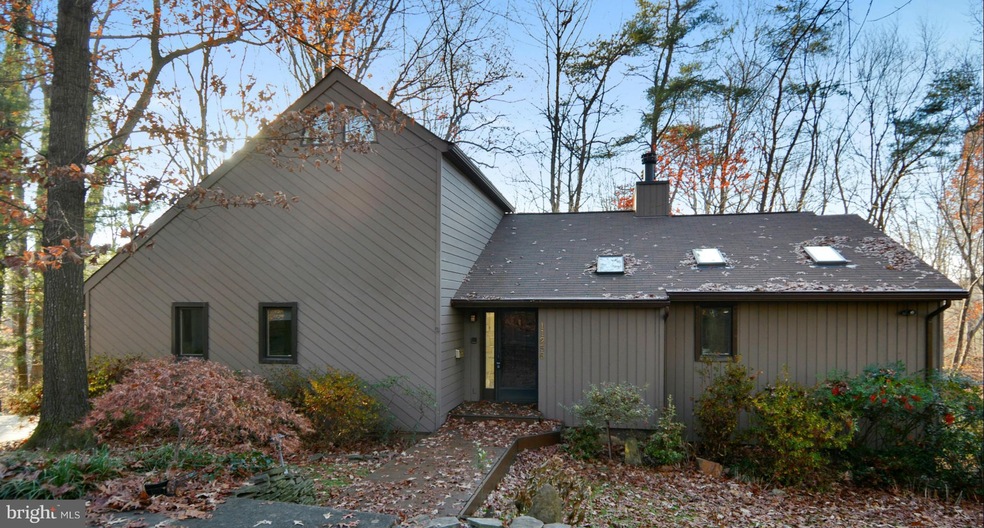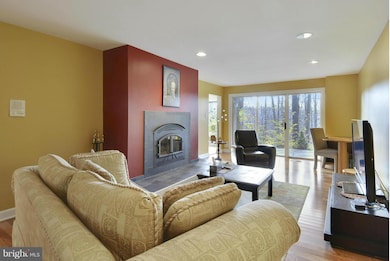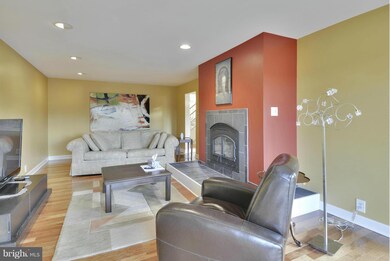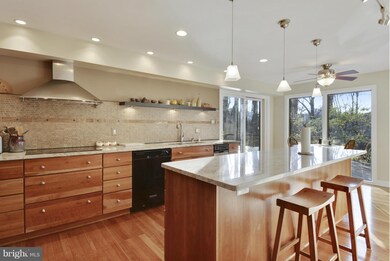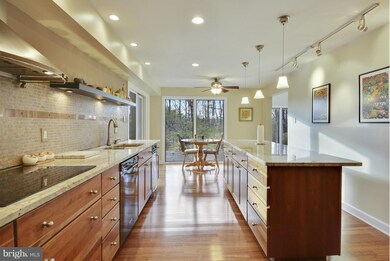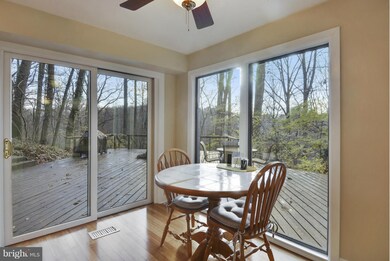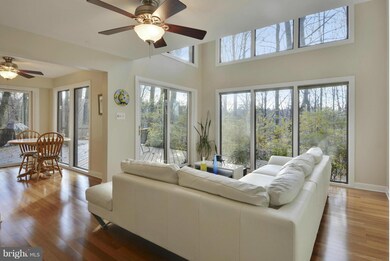
11256 Oakton Rd Oakton, VA 22124
Highlights
- Eat-In Gourmet Kitchen
- View of Trees or Woods
- Open Floorplan
- Waples Mill Elementary School Rated A-
- 1.18 Acre Lot
- Deck
About This Home
As of March 20173 FINISHED LEVEL CONTEMPORARY ON OVER ONE ACRE * VERY PRIVATE LOT * MASTER SUITE WITH BALCONY & LUXURY BATH WITH JETTED TUB, HEATED FLOORS, SEPARATE SHOWER * RENOVATED KITCHEN WITH 42" CHERRY CABINETRY GRANITE COUNTERS, HUGE CENTER ISLAND & WALK IN PANTRY * GLOWING HARDWOODS THROUGH OUT * LOFT WITH CLOSET & BATH MAKES A GREAT 4TH BEDROOM * LOADS OF DECKING OVER LOOKING TREES * SHOWS LIKE NEW
Last Agent to Sell the Property
Berkshire Hathaway HomeServices PenFed Realty Listed on: 12/02/2016

Home Details
Home Type
- Single Family
Est. Annual Taxes
- $7,799
Year Built
- Built in 1978
Lot Details
- 1.18 Acre Lot
- Cul-De-Sac
- Private Lot
- Wooded Lot
- Backs to Trees or Woods
- Property is in very good condition
- Property is zoned 110
Home Design
- Contemporary Architecture
- Composition Roof
- Wood Siding
Interior Spaces
- Property has 3 Levels
- Open Floorplan
- Built-In Features
- Cathedral Ceiling
- Skylights
- Recessed Lighting
- 2 Fireplaces
- Screen For Fireplace
- Fireplace Mantel
- Double Pane Windows
- Window Treatments
- Palladian Windows
- French Doors
- Sliding Doors
- Six Panel Doors
- Family Room Off Kitchen
- Sitting Room
- Living Room
- Dining Room
- Loft
- Storage Room
- Wood Flooring
- Views of Woods
- Storm Doors
Kitchen
- Eat-In Gourmet Kitchen
- Breakfast Room
- Built-In Oven
- Cooktop
- Microwave
- Ice Maker
- Dishwasher
- Kitchen Island
- Trash Compactor
- Disposal
Bedrooms and Bathrooms
- 4 Bedrooms | 3 Main Level Bedrooms
- En-Suite Primary Bedroom
- En-Suite Bathroom
- 4 Bathrooms
- Whirlpool Bathtub
Laundry
- Laundry Room
- Dryer
- Washer
Finished Basement
- Walk-Out Basement
- Basement Fills Entire Space Under The House
- Rear Basement Entry
Parking
- 2 Car Detached Garage
- Side Facing Garage
- Garage Door Opener
- Driveway
- Off-Street Parking
Outdoor Features
- Deck
Schools
- Waples Mill Elementary School
- Franklin Middle School
- Oakton High School
Utilities
- Forced Air Heating and Cooling System
- Heat Pump System
- Vented Exhaust Fan
- Electric Water Heater
- Septic Tank
Community Details
- No Home Owners Association
- Hill Crest Acres Subdivision
Listing and Financial Details
- Tax Lot 3B
- Assessor Parcel Number 46-4-5- -3B
Ownership History
Purchase Details
Home Financials for this Owner
Home Financials are based on the most recent Mortgage that was taken out on this home.Purchase Details
Home Financials for this Owner
Home Financials are based on the most recent Mortgage that was taken out on this home.Purchase Details
Home Financials for this Owner
Home Financials are based on the most recent Mortgage that was taken out on this home.Purchase Details
Home Financials for this Owner
Home Financials are based on the most recent Mortgage that was taken out on this home.Purchase Details
Home Financials for this Owner
Home Financials are based on the most recent Mortgage that was taken out on this home.Similar Homes in the area
Home Values in the Area
Average Home Value in this Area
Purchase History
| Date | Type | Sale Price | Title Company |
|---|---|---|---|
| Interfamily Deed Transfer | -- | Equity Settlement Svcs Inc | |
| Warranty Deed | $775,000 | Rgs Title | |
| Warranty Deed | $775,000 | -- | |
| Warranty Deed | $404,978 | -- | |
| Deed | $538,000 | -- |
Mortgage History
| Date | Status | Loan Amount | Loan Type |
|---|---|---|---|
| Open | $617,000 | New Conventional | |
| Previous Owner | $658,750 | Adjustable Rate Mortgage/ARM | |
| Previous Owner | $620,000 | New Conventional | |
| Previous Owner | $323,950 | New Conventional | |
| Previous Owner | $430,400 | New Conventional |
Property History
| Date | Event | Price | Change | Sq Ft Price |
|---|---|---|---|---|
| 02/08/2024 02/08/24 | Rented | $4,400 | +2.3% | -- |
| 02/05/2024 02/05/24 | Under Contract | -- | -- | -- |
| 01/27/2024 01/27/24 | For Rent | $4,300 | +10.3% | -- |
| 10/08/2021 10/08/21 | Rented | $3,900 | 0.0% | -- |
| 09/28/2021 09/28/21 | Under Contract | -- | -- | -- |
| 09/21/2021 09/21/21 | For Rent | $3,900 | 0.0% | -- |
| 03/03/2017 03/03/17 | Sold | $775,000 | -3.1% | $258 / Sq Ft |
| 01/18/2017 01/18/17 | Pending | -- | -- | -- |
| 12/02/2016 12/02/16 | For Sale | $799,900 | -- | $266 / Sq Ft |
Tax History Compared to Growth
Tax History
| Year | Tax Paid | Tax Assessment Tax Assessment Total Assessment is a certain percentage of the fair market value that is determined by local assessors to be the total taxable value of land and additions on the property. | Land | Improvement |
|---|---|---|---|---|
| 2024 | $11,672 | $1,007,540 | $608,000 | $399,540 |
| 2023 | $11,370 | $1,007,540 | $608,000 | $399,540 |
| 2022 | $9,898 | $865,550 | $518,000 | $347,550 |
| 2021 | $9,016 | $768,310 | $458,000 | $310,310 |
| 2020 | $9,021 | $762,230 | $458,000 | $304,230 |
| 2019 | $9,021 | $762,230 | $458,000 | $304,230 |
| 2018 | $8,171 | $710,530 | $418,000 | $292,530 |
| 2017 | $7,815 | $673,160 | $418,000 | $255,160 |
| 2016 | $7,799 | $673,160 | $418,000 | $255,160 |
| 2015 | $7,392 | $662,380 | $408,000 | $254,380 |
| 2014 | $7,376 | $662,380 | $408,000 | $254,380 |
Agents Affiliated with this Home
-
Daan De Raedt

Seller's Agent in 2024
Daan De Raedt
Property Collective
(703) 581-7372
4 in this area
639 Total Sales
-
Rebecca Rushforth

Buyer's Agent in 2024
Rebecca Rushforth
Compass
(703) 677-2323
17 in this area
53 Total Sales
-
L
Buyer's Agent in 2021
Lauren Lee
Pearson Smith Realty, LLC
-
Gregory Frank

Seller's Agent in 2017
Gregory Frank
BHHS PenFed (actual)
(703) 590-1050
2 in this area
106 Total Sales
-
Hania Dickson

Buyer's Agent in 2017
Hania Dickson
Long & Foster
(571) 535-0822
88 Total Sales
Map
Source: Bright MLS
MLS Number: 1001255723
APN: 0464-05-0003B
- 11170 Tattersall Trail
- 11050 Heathland Dr
- 3403 Miller Heights Rd
- 3415 Miller Heights Rd
- 11340 Waples Mill Rd
- 3557 Orchid Pond Way
- 3558 Orchid Pond Way
- 10912 Blue Roan Rd
- 11433 Valley Rd
- 11635 Pine Tree Dr
- 3851 Aristotle Ct Unit 1-418
- 3851 Aristotle Ct Unit 1-412
- 11632 Pine Tree Dr
- 3206 Wheatland Farms Dr
- 11319 Aristotle Dr Unit 3-105
- 11345 Aristotle Dr Unit 6-311
- 11135 Littlebrook Ln Unit 11135
- 3163 Ariana Dr
- 11350 Aristotle Dr Unit 7-403
- 11352 Aristotle Dr Unit 7-405
