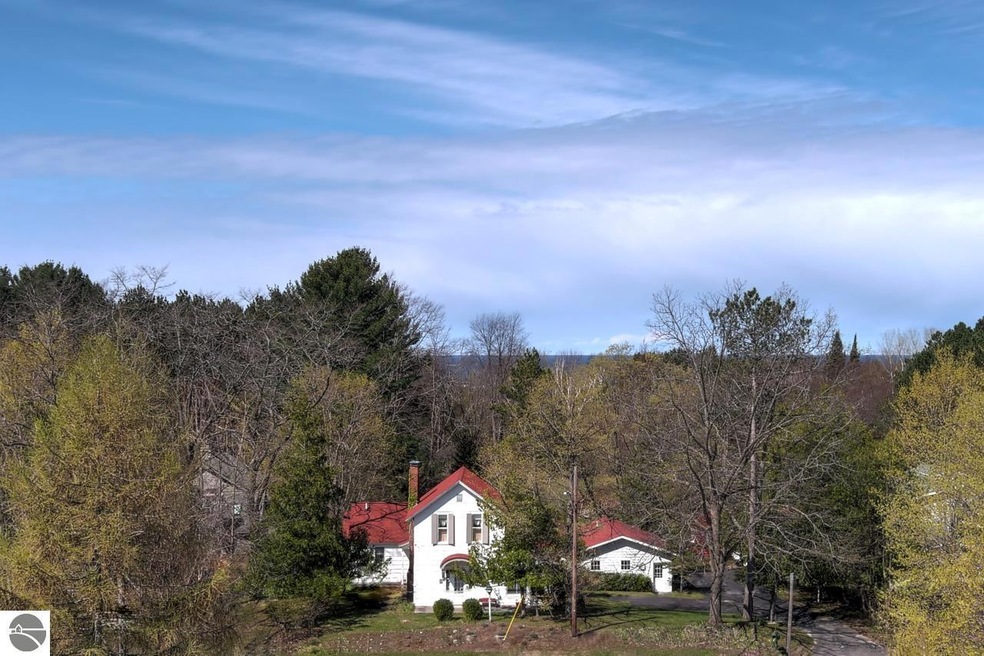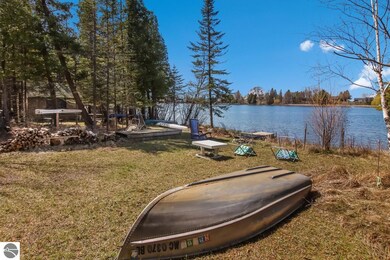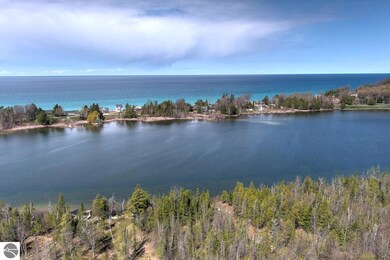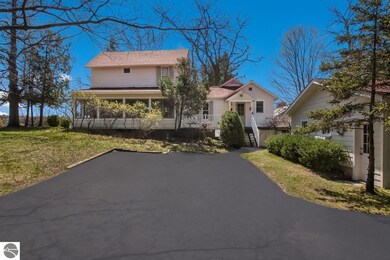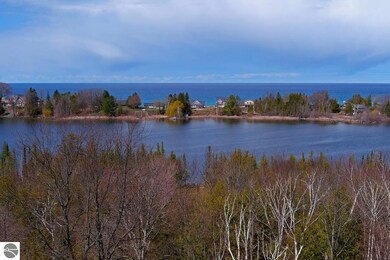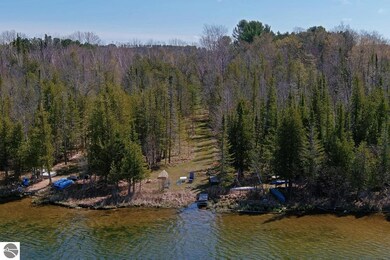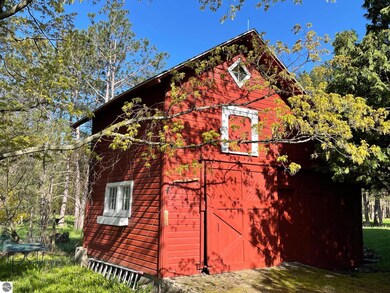
11256 S Lacore Rd Empire, MI 49630
Highlights
- Deeded Waterfront Access Rights
- Private Dock
- Sandy Beach
- 127 Feet of Waterfront
- Guest House
- Barn
About This Home
As of June 2023This lovingly maintained Empire Centennial Farm includes 127 feet of private frontage, with dock and boathouse, on South Bar Lake and rests on two acres. Sleeping Bear Dunes National Lakeshore and Lake Michigan is blocks away. Master carpenter Burr Getman, who constructed the D.H. Day barn and several area homes, was the original builder of this two-story, three-bedroom farmhouse and two-story 17’x24’ carriage house. A complete renovation in 1993 added a master bedroom which opens to the deck, a second basement, and also architecturally enlarged the kitchen and bathroom. A beautiful 22’x15’ sunporch was added for outdoor enjoyment with indoor comfort. The living room features a wood burning fireplace and built-in entertainment center and bookcases. Kitchen highlights include cherry wood cabinets, granite counters, a snack bar and built-in desk, and a doorway to the expansive deck with lake views. A fully equipped cottage apartment with attached garage-currently used as an artist studio-was added in 2001. The cottage features a tongue and groove white cedar interior. The cedar-shake boathouse offers additional sleeping quarters. The grounds include more than 40 species of native plants, trees and shrubs catalogued by a botanist. Among them are a forest of pine, cedar, balsam, cherry and birch. A meadow offers horseshoe pits, a natural area for badminton, apple trees, raspberries, grapes and quince plus herb, vegetable and flower gardens. Empire village amenities include parks, beaches, restaurants, and shops.
Last Agent to Sell the Property
Stapleton Realty License #6504271071 Listed on: 05/10/2023
Home Details
Home Type
- Single Family
Est. Annual Taxes
- $6,957
Year Built
- Built in 1894
Lot Details
- 2.37 Acre Lot
- Lot Dimensions are 127x812x127x858
- 127 Feet of Waterfront
- Sandy Beach
- Landscaped
- Level Lot
- The community has rules related to zoning restrictions
Home Design
- Farmhouse Style Home
- Frame Construction
- Asphalt Roof
- Wood Siding
Interior Spaces
- 1,434 Sq Ft Home
- 1.5-Story Property
- Bookcases
- Wood Burning Fireplace
- Water Views
Kitchen
- Oven or Range
- Dishwasher
- Granite Countertops
Bedrooms and Bathrooms
- 3 Bedrooms
- Primary Bedroom on Main
Laundry
- Dryer
- Washer
Basement
- Walk-Out Basement
- Partial Basement
- Crawl Space
Parking
- 1 Car Detached Garage
- Garage Door Opener
Outdoor Features
- Deeded Waterfront Access Rights
- Property is near a lake
- Private Dock
- Deck
Utilities
- Forced Air Heating and Cooling System
- Cable TV Available
Additional Features
- Guest House
- Barn
Community Details
Overview
- Village Of Empire Community
Recreation
- Water Sports
Ownership History
Purchase Details
Home Financials for this Owner
Home Financials are based on the most recent Mortgage that was taken out on this home.Purchase Details
Similar Homes in Empire, MI
Home Values in the Area
Average Home Value in this Area
Purchase History
| Date | Type | Sale Price | Title Company |
|---|---|---|---|
| Warranty Deed | $747,500 | -- | |
| Deed | $72,000 | -- |
Property History
| Date | Event | Price | Change | Sq Ft Price |
|---|---|---|---|---|
| 06/28/2025 06/28/25 | For Sale | $1,270,000 | +69.9% | $886 / Sq Ft |
| 06/19/2023 06/19/23 | Sold | $747,500 | -2.9% | $521 / Sq Ft |
| 05/10/2023 05/10/23 | For Sale | $769,900 | -- | $537 / Sq Ft |
Tax History Compared to Growth
Tax History
| Year | Tax Paid | Tax Assessment Tax Assessment Total Assessment is a certain percentage of the fair market value that is determined by local assessors to be the total taxable value of land and additions on the property. | Land | Improvement |
|---|---|---|---|---|
| 2025 | $6,957 | $388,100 | $0 | $0 |
| 2024 | $6,903 | $365,000 | $0 | $0 |
| 2023 | $1,166 | $183,000 | $0 | $0 |
| 2022 | $3,129 | $174,800 | $0 | $0 |
| 2021 | $3,102 | $167,200 | $0 | $0 |
| 2020 | $3,102 | $146,300 | $0 | $0 |
| 2019 | $1,788 | $148,900 | $0 | $0 |
| 2018 | -- | $144,600 | $0 | $0 |
| 2017 | -- | $144,300 | $0 | $0 |
| 2015 | -- | $146,300 | $0 | $0 |
| 2014 | -- | $137,500 | $0 | $0 |
Agents Affiliated with this Home
-
Christine Stapleton

Seller's Agent in 2025
Christine Stapleton
Stapleton Realty
(231) 499-2698
201 Total Sales
Map
Source: Northern Great Lakes REALTORS® MLS
MLS Number: 1910758
APN: 041-824-050-00
- 11075 S Lacore Rd
- 11088 S Lacore Rd
- 11507 S Sunset Dr Unit 32
- 11512 S Crescent Dr Unit 48
- 11524 S Crescent Dr Unit 46
- 11712 S Lake St
- 11738 S Lake St
- 00 W Wilce St Unit 24
- 0 S Crimson Way
- 015 W View Dr Unit 15
- 00 W Deborah Ann Trail
- 13575 S Beaver Pond Rd
- 7822 W Welch Rd
- 7950 S Shorebird Ln
- 8771 S Shorebird Ln
- 00 S Bridle Trail
- 7548 S Dune Hwy
- 6374 Kettle Way Unit 2
- 8489 S Glen Lake Rd
- 11530 S Crescent Dr Unit 45
