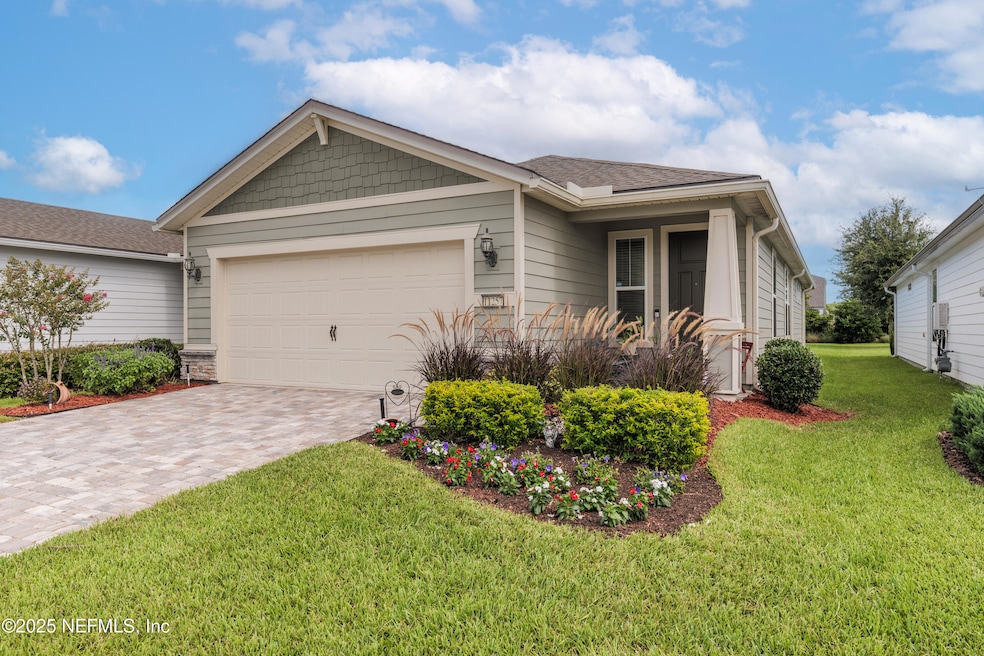
11257 Prescott Ct Jacksonville, FL 32256
eTown NeighborhoodEstimated payment $3,066/month
Highlights
- Fitness Center
- Senior Community
- Open Floorplan
- Security Service
- Gated Community
- Clubhouse
About This Home
OPEN HOUSE Saturday, August 23rd 11am-2pm!!Seller offering concessions towards rate buydown!! Welcome to Del Webb eTown, a gated 55+ Active Adult Community in Jacksonville, Florida. Located about 25 minutes from Downtown Jacksonville, 10 minutes to the shops and restaurants at Town Center and easy access to Mayo Clinic and proximity to Northeast Florida's beautiful beaches.
This custom-built Hallmark Garden Series home offers a welcoming and modern open floor plan to a spacious 3-bedroom 2-bathroom with 1851 sq ft of living space. This home provides natural light, large windows and a 3-panel sliding door where you will find a paved lanai to watch picturesque sunset views.
This home features a natural Whirlpool luxury gas stove range in the kitchen with custom 42' cabinet, stainless steel appliances and granite countertops with a large kitchen island with a spacious walk-in pantry. The flooring has been upgraded throughout the home offering luxury vinyl planking.
Open House Schedule
-
Saturday, August 23, 202511:00 am to 2:00 pm8/23/2025 11:00:00 AM +00:008/23/2025 2:00:00 PM +00:00Add to Calendar
Home Details
Home Type
- Single Family
Est. Annual Taxes
- $6,399
Year Built
- Built in 2020
Lot Details
- 6,098 Sq Ft Lot
- Front and Back Yard Sprinklers
HOA Fees
- $296 Monthly HOA Fees
Parking
- 2 Car Garage
- Garage Door Opener
Home Design
- Shingle Roof
Interior Spaces
- 1,575 Sq Ft Home
- 1-Story Property
- Open Floorplan
- Ceiling Fan
- Entrance Foyer
- Screened Porch
- Vinyl Flooring
Kitchen
- Breakfast Bar
- Gas Oven
- Gas Cooktop
- Microwave
- Dishwasher
Bedrooms and Bathrooms
- 3 Bedrooms
- Walk-In Closet
- 2 Full Bathrooms
Laundry
- Dryer
- Washer
Home Security
- Security Gate
- Fire and Smoke Detector
Outdoor Features
- Patio
Schools
- Mandarin Oaks Elementary School
- Twin Lakes Academy Middle School
- Atlantic Coast High School
Utilities
- Central Heating and Cooling System
- Natural Gas Connected
- Electric Water Heater
Listing and Financial Details
- Assessor Parcel Number 1678710570
Community Details
Overview
- Senior Community
- $3,000 One-Time Secondary Association Fee
- Del Webb Etown Association, Phone Number (904) 519-8741
- Del Webb Etown Subdivision
Amenities
- Clubhouse
Recreation
- Tennis Courts
- Pickleball Courts
- Fitness Center
- Community Spa
- Dog Park
- Jogging Path
Security
- Security Service
- Gated Community
Map
Home Values in the Area
Average Home Value in this Area
Tax History
| Year | Tax Paid | Tax Assessment Tax Assessment Total Assessment is a certain percentage of the fair market value that is determined by local assessors to be the total taxable value of land and additions on the property. | Land | Improvement |
|---|---|---|---|---|
| 2025 | $6,399 | $317,605 | -- | -- |
| 2024 | $6,399 | $308,655 | -- | -- |
| 2023 | $6,246 | $299,666 | $0 | $0 |
| 2022 | $5,924 | $290,938 | $0 | $0 |
| 2021 | $5,897 | $282,465 | $75,000 | $207,465 |
| 2020 | $1,432 | $85,000 | $85,000 | $0 |
Property History
| Date | Event | Price | Change | Sq Ft Price |
|---|---|---|---|---|
| 08/19/2025 08/19/25 | Price Changed | $410,500 | -0.7% | $261 / Sq Ft |
| 07/03/2025 07/03/25 | For Sale | $413,500 | +41.0% | $263 / Sq Ft |
| 12/17/2023 12/17/23 | Off Market | $293,175 | -- | -- |
| 06/27/2020 06/27/20 | For Sale | $293,175 | 0.0% | $185 / Sq Ft |
| 06/19/2020 06/19/20 | Sold | $293,175 | -- | $185 / Sq Ft |
| 06/17/2020 06/17/20 | Pending | -- | -- | -- |
Purchase History
| Date | Type | Sale Price | Title Company |
|---|---|---|---|
| Quit Claim Deed | $100 | None Listed On Document | |
| Warranty Deed | $95,000 | Attorney | |
| Special Warranty Deed | $293,200 | Pgp Title | |
| Special Warranty Deed | $293,200 | Pgp Title |
Mortgage History
| Date | Status | Loan Amount | Loan Type |
|---|---|---|---|
| Previous Owner | $193,175 | New Conventional |
Similar Homes in Jacksonville, FL
Source: realMLS (Northeast Florida Multiple Listing Service)
MLS Number: 2096701
APN: 167871-0570
- 11262 Prescott Ct
- 11109 Kentworth Way
- 11151 Kentworth Way
- 11144 Kentworth Way
- 11209 Prescott Ct
- 11529 Catalyst Rd
- 11209 Lenora Ct
- 11321 Catalyst Rd
- Cobblewood Plan at Granville at eTown - 38'
- Westberry Plan at Granville at eTown - 34'
- Foxridge Plan at Granville at eTown - 38'
- Vandalay Plan at Granville at eTown - 34'
- Wildcroft Plan at Granville at eTown - 38'
- Elkmont Plan at Granville at eTown - 34'
- Morton Plan at Granville at eTown - 38'
- Graywood Plan at Granville at eTown - 34'
- 11008 Cosmic Way
- 11377 Catalyst Rd
- 10982 Kentworth Way
- 11036 Kentworth Way
- 11144 Kentworth Way
- 10682 Aventura Dr
- 11385 Exchange St
- 11391 Square St
- 11390 Square St
- 11100 Domain Dr
- 10504 Silverbrook Trail
- 10429 Innovation Way
- 11319 Celsius Ct
- 10180 Fulcrum Ave
- 10157 Innovation Way
- 10178 Illumination Dr
- 11221 Strategy Ct
- 10149 Filament Blvd
- 11409 Madelynn Dr
- 10089 Filament Blvd
- 11103 Quasar Ct
- 9921 Element Rd
- 10005 Filament Blvd
- 10555 Castlebar Glen Dr S






