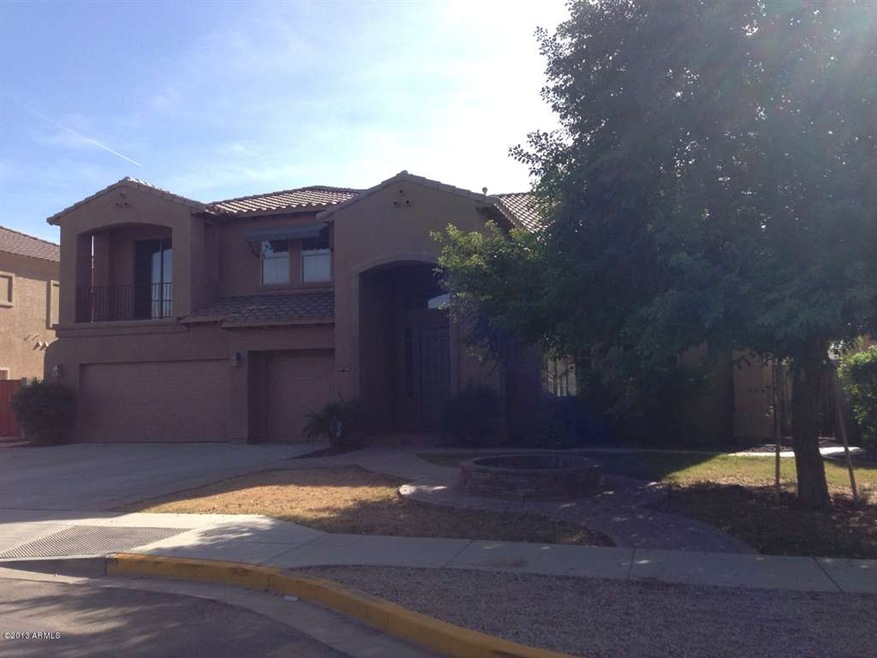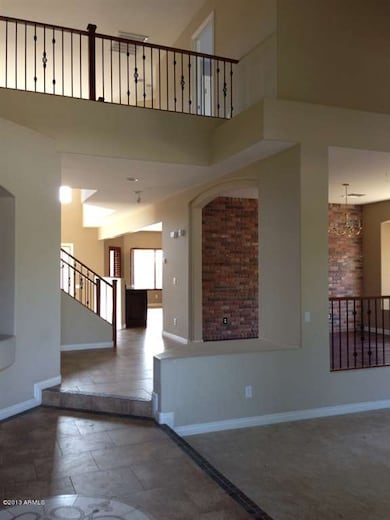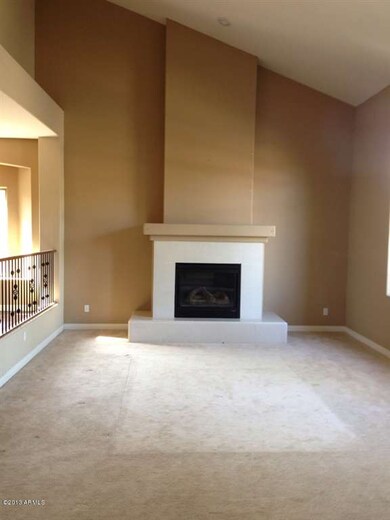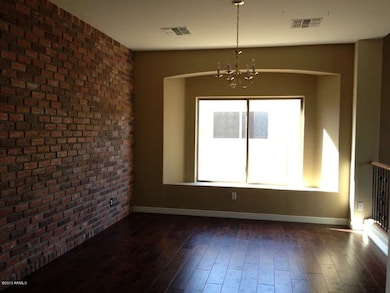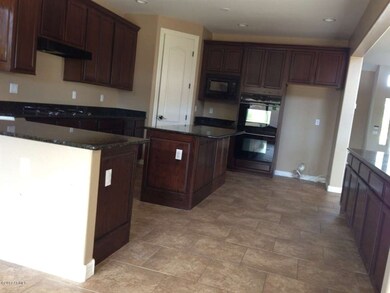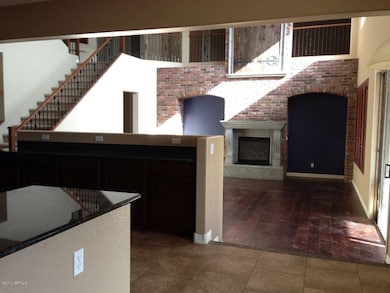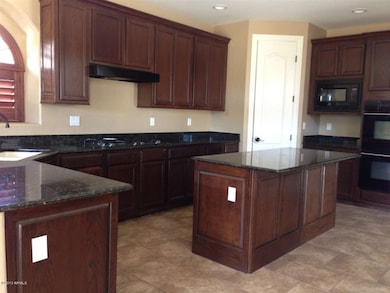
11259 E Spaulding Ave Mesa, AZ 85212
Superstition Vistas NeighborhoodHighlights
- RV Gated
- Family Room with Fireplace
- Main Floor Primary Bedroom
- Gateway Polytechnic Academy Rated A-
- Wood Flooring
- Granite Countertops
About This Home
As of November 2014Situated across from the greenbelt, this WOW sized property has dramatic, soaring ceilings as you enter. There are 2 fireplaces for cozy winter evenings, one with a custom mantel & surround. The master bdrm is conveniently located downstairs. The raised kitchen overlooks family rm & has cabinets galore, granite,double ovens & an informal dining area.There is a huge covered patio plus a gazebo in backyard. The bdrms upstairs are split & you will also find a loft w/a closet.It could easily be converted into another bdrm. Plenty of shopping at nearby Superstition Gateway West includes IMAX, Best Buy & Restaurants. Easy freeway access for commuters. Buyer to verify all facts & figures including those listed in MLS.
Last Agent to Sell the Property
Berkshire Hathaway HomeServices Arizona Properties Brokerage Phone: 480-329-8185 License #SA505742000 Listed on: 01/02/2013

Last Buyer's Agent
Tony Rohlik
Realty ONE Group License #SA575094000
Home Details
Home Type
- Single Family
Est. Annual Taxes
- $2,160
Year Built
- Built in 2005
Lot Details
- 10,400 Sq Ft Lot
- Block Wall Fence
- Front and Back Yard Sprinklers
- Grass Covered Lot
HOA Fees
- $48 Monthly HOA Fees
Parking
- 3 Car Garage
- Garage Door Opener
- RV Gated
Home Design
- Wood Frame Construction
- Tile Roof
- Stucco
Interior Spaces
- 4,558 Sq Ft Home
- 2-Story Property
- Ceiling Fan
- Family Room with Fireplace
- 2 Fireplaces
- Living Room with Fireplace
- Security System Owned
Kitchen
- Breakfast Bar
- Gas Cooktop
- Built-In Microwave
- Kitchen Island
- Granite Countertops
Flooring
- Wood
- Carpet
- Tile
Bedrooms and Bathrooms
- 5 Bedrooms
- Primary Bedroom on Main
- Primary Bathroom is a Full Bathroom
- 3.5 Bathrooms
- Dual Vanity Sinks in Primary Bathroom
- Bathtub With Separate Shower Stall
Outdoor Features
- Covered Patio or Porch
- Gazebo
Schools
- Jack Barnes Elementary School
- Queen Creek Elementary Middle School
- Queen Creek Elementary High School
Utilities
- Refrigerated Cooling System
- Zoned Heating
- Heating System Uses Natural Gas
- Water Softener
Community Details
- Association fees include ground maintenance
- Brown Community Mgmt Association, Phone Number (480) 539-1396
- Built by Meritage Homes
- Gila River Ranches Subdivision
Listing and Financial Details
- Tax Lot 440
- Assessor Parcel Number 312-14-342
Ownership History
Purchase Details
Home Financials for this Owner
Home Financials are based on the most recent Mortgage that was taken out on this home.Purchase Details
Home Financials for this Owner
Home Financials are based on the most recent Mortgage that was taken out on this home.Purchase Details
Home Financials for this Owner
Home Financials are based on the most recent Mortgage that was taken out on this home.Purchase Details
Home Financials for this Owner
Home Financials are based on the most recent Mortgage that was taken out on this home.Purchase Details
Purchase Details
Purchase Details
Home Financials for this Owner
Home Financials are based on the most recent Mortgage that was taken out on this home.Purchase Details
Home Financials for this Owner
Home Financials are based on the most recent Mortgage that was taken out on this home.Purchase Details
Similar Homes in Mesa, AZ
Home Values in the Area
Average Home Value in this Area
Purchase History
| Date | Type | Sale Price | Title Company |
|---|---|---|---|
| Interfamily Deed Transfer | -- | Jetclosing Inc | |
| Interfamily Deed Transfer | -- | Empire West Title Agency | |
| Warranty Deed | $400,000 | Greystone Title Agency Llc | |
| Interfamily Deed Transfer | -- | None Available | |
| Cash Sale Deed | $305,000 | None Available | |
| Trustee Deed | $563,120 | None Available | |
| Interfamily Deed Transfer | -- | Great American Title Agency | |
| Special Warranty Deed | $507,898 | First American Title Ins Co | |
| Cash Sale Deed | $72,279 | First American Title Ins Co |
Mortgage History
| Date | Status | Loan Amount | Loan Type |
|---|---|---|---|
| Open | $428,300 | New Conventional | |
| Closed | $363,040 | New Conventional | |
| Closed | $320,000 | New Conventional | |
| Previous Owner | $522,500 | New Conventional | |
| Previous Owner | $101,550 | Stand Alone Second | |
| Previous Owner | $406,300 | New Conventional |
Property History
| Date | Event | Price | Change | Sq Ft Price |
|---|---|---|---|---|
| 11/26/2014 11/26/14 | Sold | $400,000 | -10.9% | $88 / Sq Ft |
| 11/25/2014 11/25/14 | Price Changed | $449,000 | 0.0% | $99 / Sq Ft |
| 10/24/2014 10/24/14 | Pending | -- | -- | -- |
| 10/02/2014 10/02/14 | Price Changed | $449,000 | +6.9% | $99 / Sq Ft |
| 10/01/2014 10/01/14 | Price Changed | $420,000 | +10.5% | $92 / Sq Ft |
| 09/25/2014 09/25/14 | Price Changed | $380,000 | +5.6% | $83 / Sq Ft |
| 09/18/2014 09/18/14 | Price Changed | $360,000 | -25.0% | $79 / Sq Ft |
| 09/15/2014 09/15/14 | Price Changed | $480,000 | -3.8% | $105 / Sq Ft |
| 08/13/2014 08/13/14 | Price Changed | $499,000 | +13.7% | $109 / Sq Ft |
| 08/01/2014 08/01/14 | Price Changed | $439,000 | -1.3% | $96 / Sq Ft |
| 07/11/2014 07/11/14 | Price Changed | $445,000 | +11.5% | $98 / Sq Ft |
| 07/05/2014 07/05/14 | Price Changed | $399,000 | -1.2% | $88 / Sq Ft |
| 06/20/2014 06/20/14 | Price Changed | $404,000 | -1.2% | $89 / Sq Ft |
| 06/06/2014 06/06/14 | Price Changed | $409,000 | -1.2% | $90 / Sq Ft |
| 05/30/2014 05/30/14 | Price Changed | $414,000 | -1.2% | $91 / Sq Ft |
| 05/23/2014 05/23/14 | Price Changed | $419,000 | -1.2% | $92 / Sq Ft |
| 05/16/2014 05/16/14 | Price Changed | $424,000 | -1.2% | $93 / Sq Ft |
| 04/21/2014 04/21/14 | Price Changed | $429,000 | -3.6% | $94 / Sq Ft |
| 03/27/2014 03/27/14 | Price Changed | $445,000 | -9.0% | $98 / Sq Ft |
| 03/20/2014 03/20/14 | Price Changed | $489,000 | +9.9% | $107 / Sq Ft |
| 02/27/2014 02/27/14 | Price Changed | $445,000 | -1.1% | $98 / Sq Ft |
| 02/17/2014 02/17/14 | Price Changed | $449,999 | +1.1% | $99 / Sq Ft |
| 12/16/2013 12/16/13 | Price Changed | $445,000 | -0.9% | $98 / Sq Ft |
| 11/16/2013 11/16/13 | Price Changed | $449,000 | -2.4% | $99 / Sq Ft |
| 10/17/2013 10/17/13 | Price Changed | $460,000 | -4.0% | $101 / Sq Ft |
| 07/14/2013 07/14/13 | Price Changed | $479,000 | -4.0% | $105 / Sq Ft |
| 06/04/2013 06/04/13 | For Sale | $499,000 | +63.6% | $109 / Sq Ft |
| 02/20/2013 02/20/13 | Sold | $305,000 | +0.7% | $67 / Sq Ft |
| 01/18/2013 01/18/13 | Pending | -- | -- | -- |
| 01/02/2013 01/02/13 | For Sale | $303,000 | -- | $66 / Sq Ft |
Tax History Compared to Growth
Tax History
| Year | Tax Paid | Tax Assessment Tax Assessment Total Assessment is a certain percentage of the fair market value that is determined by local assessors to be the total taxable value of land and additions on the property. | Land | Improvement |
|---|---|---|---|---|
| 2025 | $2,867 | $36,649 | -- | -- |
| 2024 | $3,112 | $34,904 | -- | -- |
| 2023 | $3,112 | $55,910 | $11,180 | $44,730 |
| 2022 | $2,999 | $42,130 | $8,420 | $33,710 |
| 2021 | $3,166 | $39,000 | $7,800 | $31,200 |
| 2020 | $3,064 | $36,930 | $7,380 | $29,550 |
| 2019 | $2,959 | $33,460 | $6,690 | $26,770 |
| 2018 | $2,805 | $31,770 | $6,350 | $25,420 |
| 2017 | $2,677 | $29,500 | $5,900 | $23,600 |
| 2016 | $2,674 | $28,820 | $5,760 | $23,060 |
| 2015 | $2,159 | $27,470 | $5,490 | $21,980 |
Agents Affiliated with this Home
-
T
Seller's Agent in 2014
Tony Rohlik
Realty One Group
-
T
Seller Co-Listing Agent in 2014
Teresa Klein
Homeowners Realty
-
Eva Marin

Buyer's Agent in 2014
Eva Marin
Realty One Group
(480) 734-7019
68 Total Sales
-
BEVERLY BERRETT

Seller's Agent in 2013
BEVERLY BERRETT
Berkshire Hathaway HomeServices Arizona Properties
(480) 329-8185
115 Total Sales
-
Stephanie Lindberg
S
Seller Co-Listing Agent in 2013
Stephanie Lindberg
West USA Realty
(480) 215-2752
Map
Source: Arizona Regional Multiple Listing Service (ARMLS)
MLS Number: 4868370
APN: 312-14-342
- 11308 E Sable Ave
- 5060 S Clancy
- 11134 E Sombra Ave
- 11122 E Sombra Ave
- 11106 E Serafina Ave
- 4746 S Emery
- 0 Unknown -- Unit 5 6809675
- XXXXX S Mountain Rd Unit 1
- 11352 E Stearn Ave
- 11225 E Sonrisa Ave
- 5133 S Brice
- 11225 E Sylvan Ave
- 11436 E Sonrisa Ave
- 3375 W Stradling Ave
- 10945 E Storia Ave Unit 7
- 3313 W Sable Ave
- 5235 S Dante
- 5265 S Dante Rd
- 11159 E Sebring Ave
- 11148 E Tumbleweed Ave
