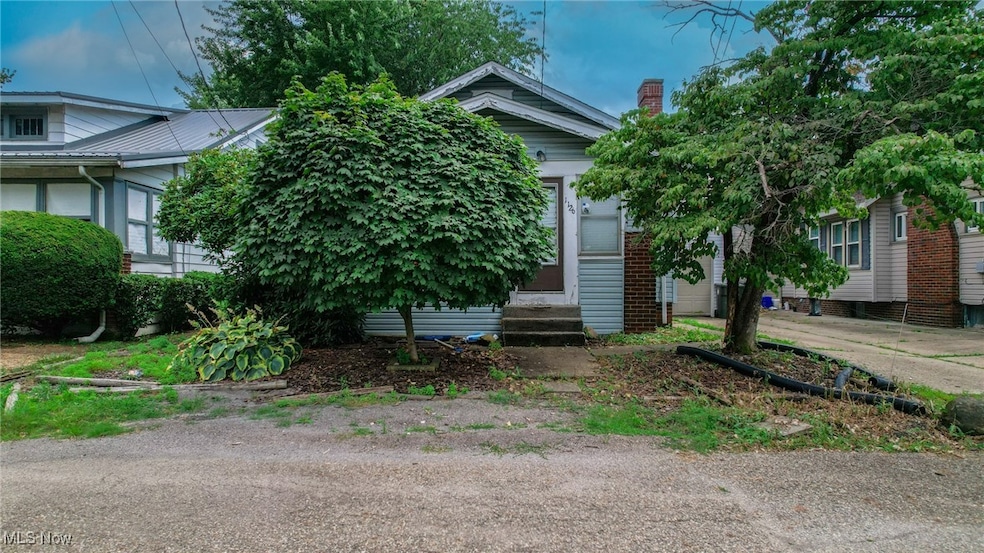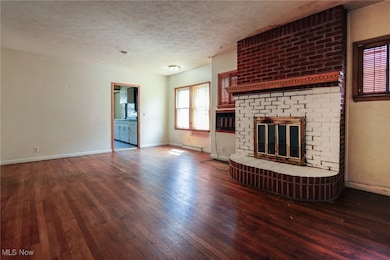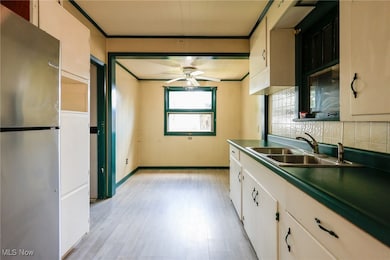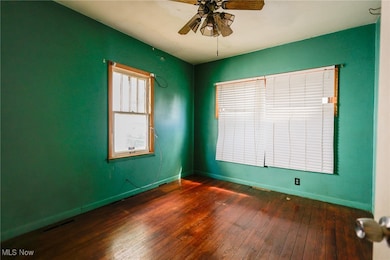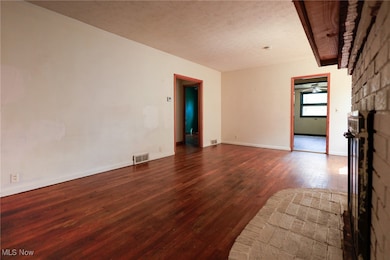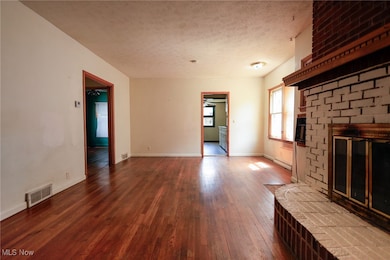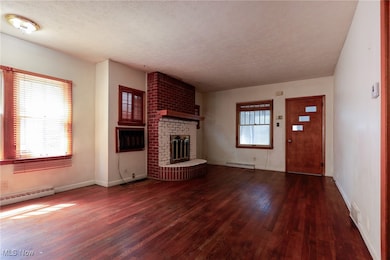1126 18th St NE Canton, OH 44705
Gibbs Area NeighborhoodEstimated payment $441/month
Highlights
- No HOA
- Cooling System Mounted In Outer Wall Opening
- Forced Air Heating System
- Cottage
- Patio
- 2 Car Garage
About This Home
This is the kind of place that just feels like home from the moment you step inside. Settle into this inviting craftsman-style ranch where charm meets comfort, and thoughtful updates give you peace of mind. The brand new roof overhead and fresh kitchen flooring underfoot mean you can move in with confidence and start making memories right away. Inside, warm hardwood floors flow through the spacious living room and both bedrooms, creating a space that's both cozy and full of character. Light a fire in the brick wood-burning fireplace, curl up with your favorite book, and feel the stress of the day melt away. Need a little extra room to spread out? Head downstairs to the finished lower level, complete with a rec room and kitchenette that's perfect for game nights, hobbies, or out-of-town guests. Step into the backyard and imagine summer cookouts, kids and pets playing freely, or quiet evenings under the stars on the concrete patio. Rainy day? The enclosed front porch and sunroom are your go-to spots to relax and watch the world go by. With a fenced-in yard, two-car garage, newer hot water tank, and glass block windows, this home offers everything you need in one tidy, affordable package. Come take a look and see why this could be the one that just feels right.
Listing Agent
Cutler Real Estate Brokerage Email: erebuck@cutlerhomes.com, 330-430-9663 License #2023003671 Listed on: 08/12/2025

Home Details
Home Type
- Single Family
Est. Annual Taxes
- $860
Year Built
- Built in 1924
Parking
- 2 Car Garage
- Driveway
- On-Street Parking
Home Design
- Cottage
- Brick Exterior Construction
- Asphalt Roof
- Vinyl Siding
Interior Spaces
- 1-Story Property
- Wood Burning Fireplace
- Raised Hearth
- Living Room with Fireplace
Bedrooms and Bathrooms
- 2 Main Level Bedrooms
- 1 Full Bathroom
Partially Finished Basement
- Basement Fills Entire Space Under The House
- Laundry in Basement
Utilities
- Cooling System Mounted In Outer Wall Opening
- Forced Air Heating System
- Heating System Uses Gas
Additional Features
- Patio
- 3,001 Sq Ft Lot
Community Details
- No Home Owners Association
Listing and Financial Details
- Assessor Parcel Number 00201937
Map
Home Values in the Area
Average Home Value in this Area
Tax History
| Year | Tax Paid | Tax Assessment Tax Assessment Total Assessment is a certain percentage of the fair market value that is determined by local assessors to be the total taxable value of land and additions on the property. | Land | Improvement |
|---|---|---|---|---|
| 2025 | -- | $19,710 | $2,140 | $17,570 |
| 2024 | -- | $19,710 | $2,140 | $17,570 |
| 2023 | $657 | $10,750 | $1,890 | $8,860 |
| 2022 | $642 | $10,750 | $1,890 | $8,860 |
| 2021 | $648 | $10,750 | $1,890 | $8,860 |
| 2020 | $592 | $8,790 | $1,540 | $7,250 |
| 2019 | $519 | $8,300 | $1,540 | $6,760 |
| 2018 | $494 | $8,300 | $1,540 | $6,760 |
| 2017 | $594 | $9,110 | $2,170 | $6,940 |
| 2016 | $596 | $9,110 | $2,170 | $6,940 |
| 2015 | $600 | $9,110 | $2,170 | $6,940 |
| 2014 | $653 | $9,320 | $2,210 | $7,110 |
| 2013 | $316 | $9,320 | $2,210 | $7,110 |
Property History
| Date | Event | Price | List to Sale | Price per Sq Ft | Prior Sale |
|---|---|---|---|---|---|
| 10/24/2025 10/24/25 | Price Changed | $70,000 | -6.7% | $64 / Sq Ft | |
| 10/03/2025 10/03/25 | Price Changed | $75,000 | -11.8% | $69 / Sq Ft | |
| 09/26/2025 09/26/25 | Price Changed | $85,000 | -5.5% | $78 / Sq Ft | |
| 08/12/2025 08/12/25 | For Sale | $89,900 | +19.9% | $82 / Sq Ft | |
| 05/28/2024 05/28/24 | Sold | $75,000 | 0.0% | $69 / Sq Ft | View Prior Sale |
| 04/18/2024 04/18/24 | Pending | -- | -- | -- | |
| 04/17/2024 04/17/24 | For Sale | $75,000 | 0.0% | $69 / Sq Ft | |
| 04/17/2024 04/17/24 | Pending | -- | -- | -- | |
| 04/15/2024 04/15/24 | For Sale | $75,000 | -- | $69 / Sq Ft |
Purchase History
| Date | Type | Sale Price | Title Company |
|---|---|---|---|
| Warranty Deed | $75,000 | None Listed On Document | |
| Deed | $36,000 | -- |
Mortgage History
| Date | Status | Loan Amount | Loan Type |
|---|---|---|---|
| Open | $71,250 | New Conventional |
Source: MLS Now
MLS Number: 5147773
APN: 00201937
- 1210 17th St NE
- 1734 Rowland Ave NE
- 918 19th St NE
- 810 18th St NE
- 1631 Shriver Ave NE
- 1540 Miami Ct NE
- 0 Rowland Ave NE Unit 5089960
- 1517 16th St NE
- 1602 18th St NE
- 1607 18th St NE
- 908 22nd St NE
- 1447 Shriver Ave NE
- 2219 Rowland Ave NE
- 1454 Spring Ave NE
- 1630 Bonnot Place NE
- 1513 22nd St NE
- 1422 Plain Ave NE
- 1412 Miami Ct NE
- 1515 Parkhill Place NE
- 1643 Olive Place NE
- 1736 Spring Ave NE
- 1807-104 Spring Ave NE
- 1926 Market Ave N
- 123 17th St NW
- 1368 Cherry Ave NE
- 137 25th St NW
- 1319 Walnut Ave NE
- 216 13th St NE
- 1828 Ohio Ave NE
- 1520 Frazer Ave NW
- 1444 Woodland Ave NW Unit 3
- 1418 Woodland Ave NW
- 1532 Woodland Ave NW Unit 2
- 1532 Woodland Ave NW Unit 5
- 705 16th St NW
- 1022 23rd St NW
- 2543 Mahoning Rd NE
- 1235 18th St NW Unit 2
- 1247 Hoover Place NW
- 3600 Martindale Rd NE
