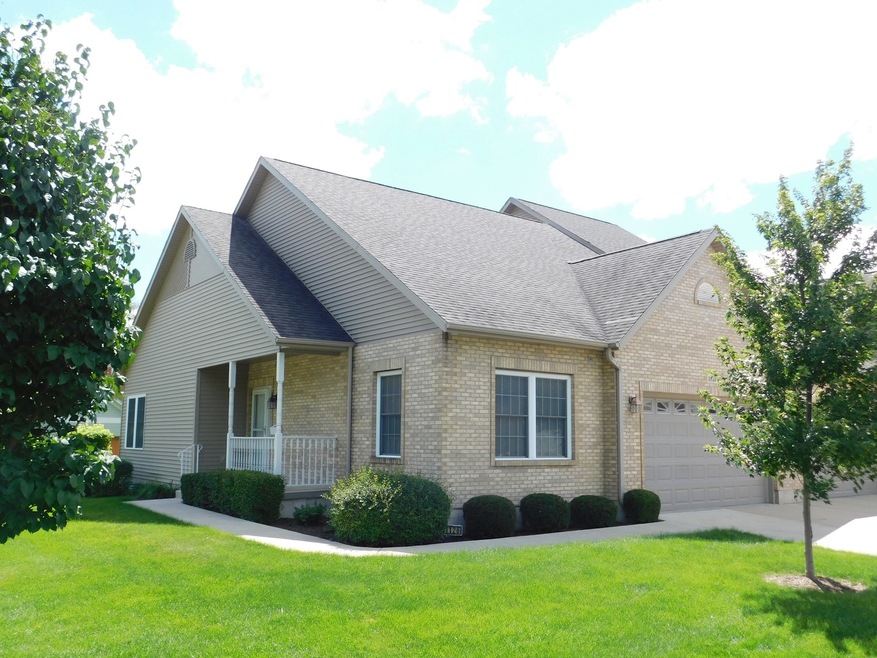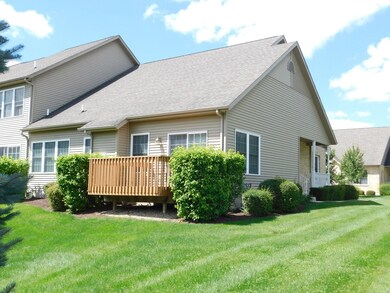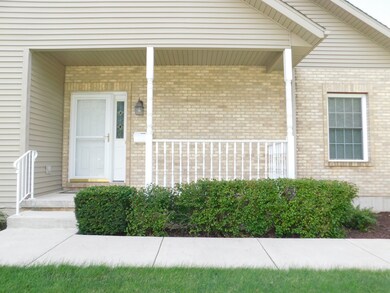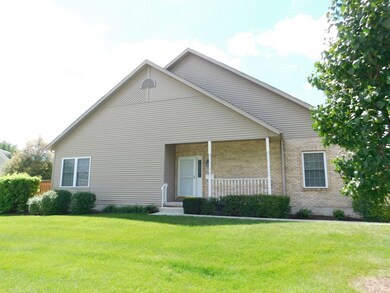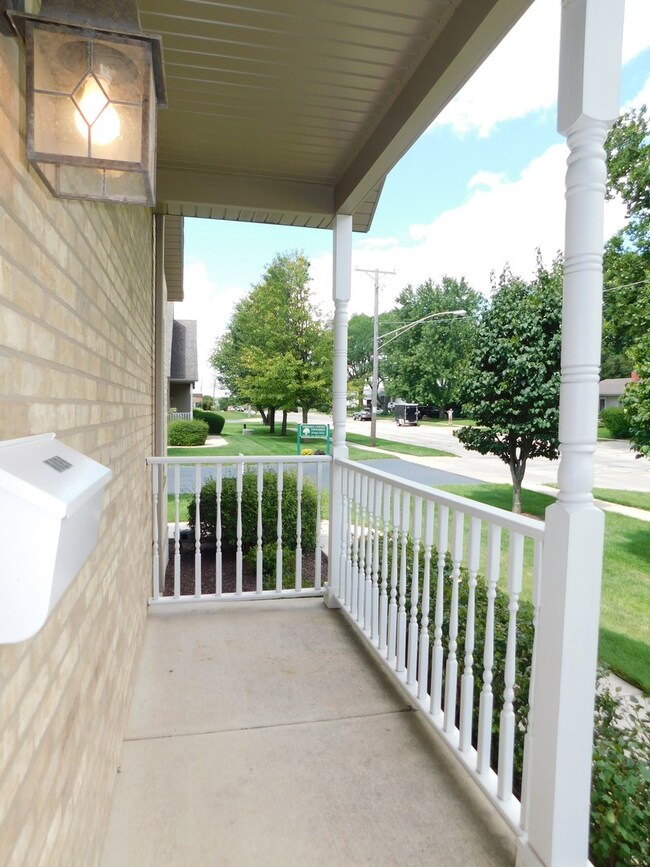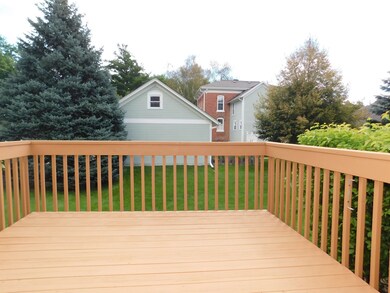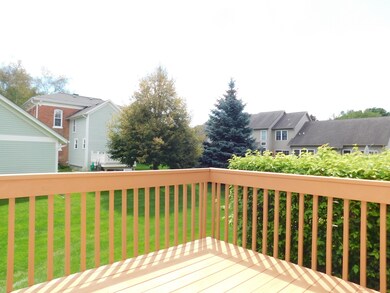
1126 Arbor Ln Sycamore, IL 60178
Estimated Value: $232,745 - $292,000
Highlights
- Landscaped Professionally
- Vaulted Ceiling
- End Unit
- Deck
- Wood Flooring
- Formal Dining Room
About This Home
As of August 2017** END UNIT RANCH TOWNHOME ** NESTLED IN THE SOMONAUK GARDEN TOWNHOME COMMUNITY! One owner home shows pride of ownership & offers an open floor plan. Living Room showcases floor-to-ceiling brick gas lit fireplace, vaulted ceiling & oak spindled staircase. NEW carpeting & elegant light fixtures! Kitchen presents oak hardwood floors, raised oak cabinetry, pantry & an abundance of recessed lighting. Eating area features extra windows with green space view & access to the deck... a wonderful outdoor area to enjoy! Kitchen eating area w/ stunning chandelier & oak floor. First level Master Suite boasts ceiling-light fan, huge walk-in closet, 2 sinks, wide shower w/ 2 seats & extra wide bonus linen closet. 2nd Bedroom is complete with walk-in closet. 1st level Laundry Room is equipped with washer, dryer, shelving & coat closet. 9 ft. first floor ceilings, window shades/blinds, full basement w/ rough-in plumbing, 92% energy efficient furnace & water softener complete this A+ town-home!
Last Agent to Sell the Property
Hometown Realty Group License #475128979 Listed on: 07/29/2017
Townhouse Details
Home Type
- Townhome
Est. Annual Taxes
- $2,726
Year Built
- Built in 2003
Lot Details
- Lot Dimensions are 40.76 x 55
- End Unit
- Landscaped Professionally
HOA Fees
- $150 Monthly HOA Fees
Parking
- 2 Car Attached Garage
- Garage ceiling height seven feet or more
- Garage Transmitter
- Garage Door Opener
- Driveway
- On-Street Parking
- Parking Included in Price
- Unassigned Parking
Home Design
- Asphalt Roof
- Concrete Perimeter Foundation
Interior Spaces
- 1,393 Sq Ft Home
- 1-Story Property
- Vaulted Ceiling
- Ceiling Fan
- Gas Log Fireplace
- Entrance Foyer
- Living Room with Fireplace
- Formal Dining Room
- Wood Flooring
Kitchen
- Range with Range Hood
- Dishwasher
- Disposal
Bedrooms and Bathrooms
- 2 Bedrooms
- 2 Potential Bedrooms
- Walk-In Closet
- Bathroom on Main Level
- 2 Full Bathrooms
- Dual Sinks
Laundry
- Laundry on main level
- Dryer
- Washer
Unfinished Basement
- Basement Fills Entire Space Under The House
- Sump Pump
- Rough-In Basement Bathroom
Home Security
Eco-Friendly Details
- Air Purifier
Outdoor Features
- Deck
- Porch
Schools
- Sycamore Middle School
- Sycamore High School
Utilities
- Forced Air Heating and Cooling System
- Heating System Uses Natural Gas
- 200+ Amp Service
- Water Softener is Owned
- Cable TV Available
Listing and Financial Details
- Senior Tax Exemptions
- Homeowner Tax Exemptions
- Senior Freeze Tax Exemptions
Community Details
Overview
- Association fees include insurance, lawn care, snow removal
- 4 Units
- Dena Olson Treasurer Of HOA, Phone Number (815) 761-1470
- Property managed by Somonauk Garden Townhome HOA
Pet Policy
- Dogs and Cats Allowed
Security
- Storm Screens
- Carbon Monoxide Detectors
Ownership History
Purchase Details
Home Financials for this Owner
Home Financials are based on the most recent Mortgage that was taken out on this home.Similar Homes in Sycamore, IL
Home Values in the Area
Average Home Value in this Area
Purchase History
| Date | Buyer | Sale Price | Title Company |
|---|---|---|---|
| Larson Brian | $164,000 | None Available |
Mortgage History
| Date | Status | Borrower | Loan Amount |
|---|---|---|---|
| Open | Larson Brian | $30,000 | |
| Open | Larson Brian | $131,200 |
Property History
| Date | Event | Price | Change | Sq Ft Price |
|---|---|---|---|---|
| 08/22/2017 08/22/17 | Sold | $164,000 | -0.6% | $118 / Sq Ft |
| 07/31/2017 07/31/17 | Pending | -- | -- | -- |
| 07/29/2017 07/29/17 | For Sale | $165,000 | -- | $118 / Sq Ft |
Tax History Compared to Growth
Tax History
| Year | Tax Paid | Tax Assessment Tax Assessment Total Assessment is a certain percentage of the fair market value that is determined by local assessors to be the total taxable value of land and additions on the property. | Land | Improvement |
|---|---|---|---|---|
| 2024 | $4,626 | $61,777 | $5,961 | $55,816 |
| 2023 | $4,626 | $57,795 | $5,577 | $52,218 |
| 2022 | $4,597 | $55,159 | $5,323 | $49,836 |
| 2021 | $4,430 | $52,517 | $5,068 | $47,449 |
| 2020 | $4,330 | $50,879 | $4,910 | $45,969 |
| 2019 | $4,159 | $48,744 | $4,704 | $44,040 |
| 2018 | $3,972 | $46,098 | $4,449 | $41,649 |
| 2017 | $3,321 | $43,887 | $4,236 | $39,651 |
| 2016 | $2,726 | $41,247 | $3,981 | $37,266 |
| 2015 | -- | $38,733 | $3,738 | $34,995 |
| 2014 | -- | $37,279 | $3,598 | $33,681 |
| 2013 | -- | $38,631 | $3,728 | $34,903 |
Agents Affiliated with this Home
-
Kelly Miller

Seller's Agent in 2017
Kelly Miller
Hometown Realty Group
(815) 757-0123
159 in this area
317 Total Sales
-
James Dumont

Buyer's Agent in 2017
James Dumont
Baird Warner
(630) 364-9119
35 in this area
111 Total Sales
Map
Source: Midwest Real Estate Data (MRED)
MLS Number: 09705623
APN: 09-05-178-027
- 1128 Somonauk St
- 1048 Somonauk St
- 211 Leah Ct
- 644 South Ave
- 165 Mclaren Dr N Unit 6D
- 517 Victor St
- 328 E Cloverlane Dr
- 1125 Juniper Dr
- 333 E Cloverlane Dr
- Lot 13 Thornwood Dr
- 435 Mary Ann Cir
- 431 Edward St
- 1129 Greenleaf St
- 437 E Becker Place
- 524 S Cross St
- 1039 Greenleaf St
- 854 Meadow Ln
- 927 Greenleaf St
- 446 Somonauk St
- 1119 Parkside Dr
- 1126 Arbor Ln
- 1132 Arbor Ln
- 1138 Arbor Ln
- 1144 Arbor Ln
- 1123 Arbor Ln
- 1129 Arbor Ln Unit 4
- 1178 Arbor Ln
- 1135 Arbor Ln Unit 4
- 1184 Arbor Ln
- 325 Borden Ave
- 1190 Arbor Ln
- 319 Borden Ave
- 331 Borden Ave
- 343 Borden Ave
- 1141 Arbor Ln
- 1196 Arbor Ln
- 351 Borden Ave
- 337 Borden Ave
- 1155 Arbor Ln Unit 3
- 1121 Somonauk St
