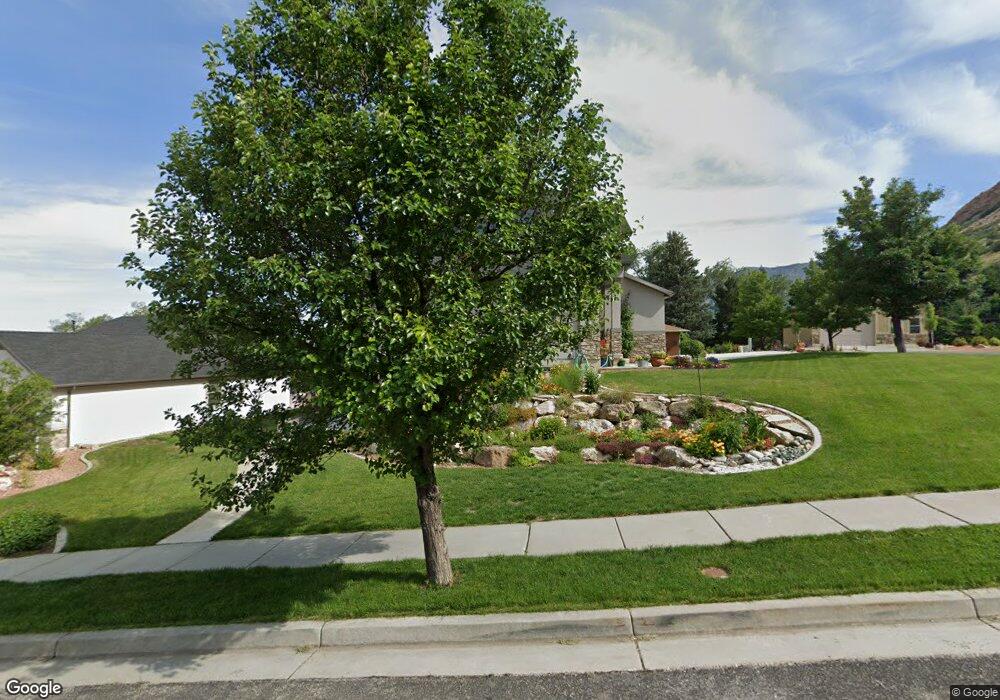Estimated Value: $556,000 - $758,031
5
Beds
4
Baths
2,360
Sq Ft
$275/Sq Ft
Est. Value
About This Home
This home is located at 1126 Bench View Dr, Ogden, UT 84404 and is currently estimated at $649,758, approximately $275 per square foot. 1126 Bench View Dr is a home located in Weber County with nearby schools including Highland Junior High School and Ben Lomond High School.
Ownership History
Date
Name
Owned For
Owner Type
Purchase Details
Closed on
Oct 11, 2023
Sold by
Beverlin Steven Kenneth and Beverlin Gail Winkler
Bought by
Kim Cristina Ernhae
Current Estimated Value
Purchase Details
Closed on
May 1, 2019
Sold by
R & R Development Llc
Bought by
Beverlin Steven Kenneth and Beverlin Gail Winkler
Home Financials for this Owner
Home Financials are based on the most recent Mortgage that was taken out on this home.
Original Mortgage
$288,000
Interest Rate
4.2%
Mortgage Type
New Conventional
Purchase Details
Closed on
Feb 28, 2017
Sold by
R & R Development Llc
Bought by
R & R Development Llc and Accent Homes Inc
Create a Home Valuation Report for This Property
The Home Valuation Report is an in-depth analysis detailing your home's value as well as a comparison with similar homes in the area
Home Values in the Area
Average Home Value in this Area
Purchase History
| Date | Buyer | Sale Price | Title Company |
|---|---|---|---|
| Kim Cristina Ernhae | -- | Lincoln Title | |
| Beverlin Steven Kenneth | -- | Integrated Title Ins Svc | |
| R & R Development Llc | -- | Intergreat Title Ins Ag |
Source: Public Records
Mortgage History
| Date | Status | Borrower | Loan Amount |
|---|---|---|---|
| Previous Owner | Beverlin Steven Kenneth | $288,000 |
Source: Public Records
Tax History
| Year | Tax Paid | Tax Assessment Tax Assessment Total Assessment is a certain percentage of the fair market value that is determined by local assessors to be the total taxable value of land and additions on the property. | Land | Improvement |
|---|---|---|---|---|
| 2025 | $4,229 | $582,853 | $165,834 | $417,019 |
| 2024 | $4,170 | $569,000 | $166,083 | $402,917 |
| 2023 | $4,070 | $308,550 | $87,119 | $221,431 |
| 2022 | $3,981 | $303,600 | $70,665 | $232,935 |
| 2021 | $3,428 | $431,000 | $78,243 | $352,757 |
| 2020 | $2,884 | $332,000 | $57,660 | $274,340 |
| 2019 | $2,835 | $306,000 | $57,660 | $248,340 |
| 2018 | $1,564 | $168,983 | $57,660 | $111,323 |
| 2017 | $941 | $50,276 | $50,276 | $0 |
| 2016 | $972 | $51,297 | $51,297 | $0 |
| 2015 | $984 | $51,247 | $51,247 | $0 |
| 2014 | $998 | $51,247 | $51,247 | $0 |
Source: Public Records
Map
Nearby Homes
- 1131 E 1000 N
- 874 Avalon Hills Dr
- 1189 E Benchview Dr
- 1047 E 800 N
- 992 E 1150 N
- 569 N Van Buren Ave
- 494 N Eccles Ave
- 872 E 760 N
- 872 N Monroe Blvd
- 475 N Jackson Ave
- 826 E 760 N
- 330 E 1275 N Unit 121
- 324 E 1275 N Unit 118
- 328 E 1275 N Unit 120
- 318 E 1275 N Unit 115
- 322 E 1275 N Unit 117
- 302 E 1275 N Unit 109
- 1328 N Quincy Ave
- 1369 N Lewis Peak Dr
- 869 E 1325 N
- 1126 E Benchview Dr
- 1112 Bench View Dr Unit 22
- 1112 Bench View Dr
- 945 Cameron Ct
- 1112 E Benchview Dr
- 1112 E Benchview Dr Unit 22
- 937 Cameron Ct
- 1104 E Benchview Dr
- 1104 E Benchview Dr Unit 23
- 1133 E Benchview Dr
- 1133 E Benchview Dr Unit 6
- 1123 E Benchview Dr
- 1111 E Benchview Dr
- 1148 E Bench View Dr
- 946 Cameron Ct
- 948 Cameron Ct
- 1145 E Benchview Dr
- 1101 E Benchview Dr Unit 3
- 1092 E Benchview Dr
- 1101 Bench View Dr
