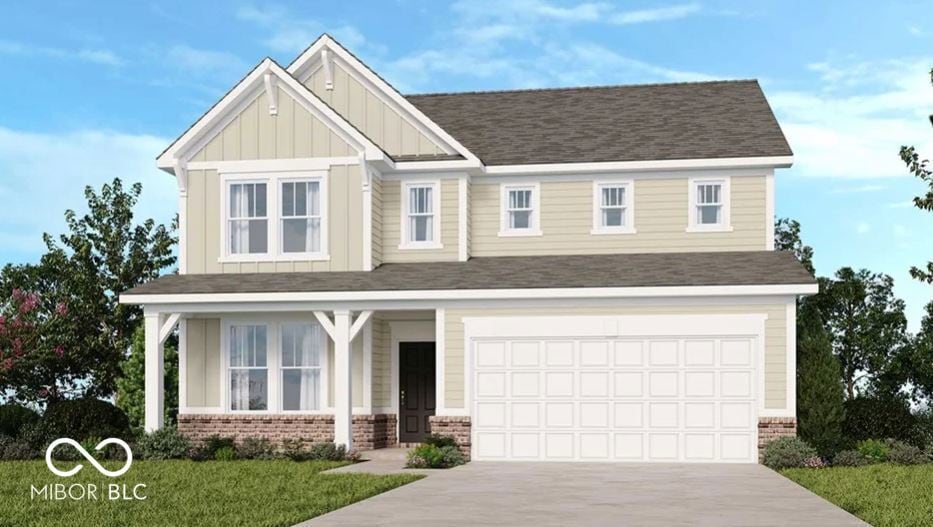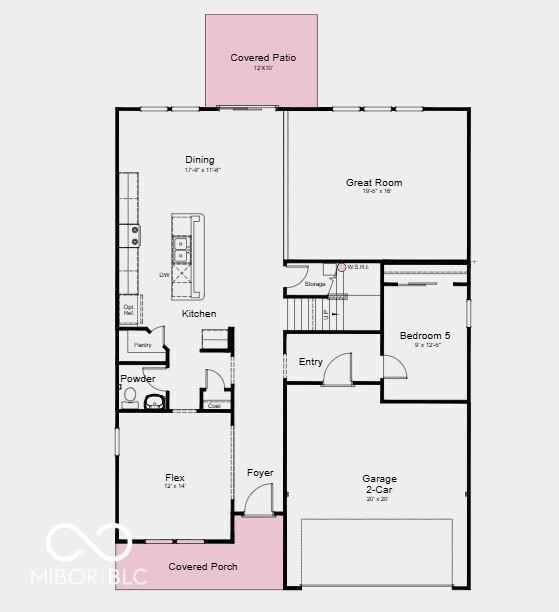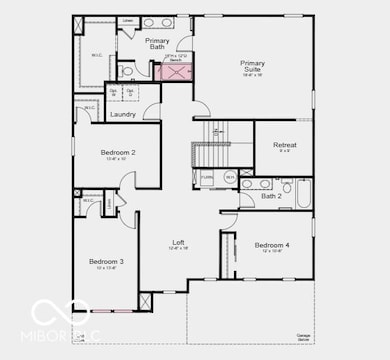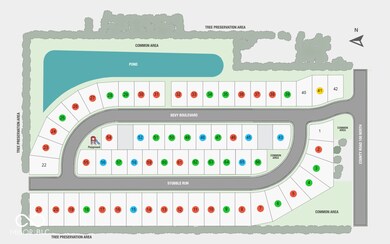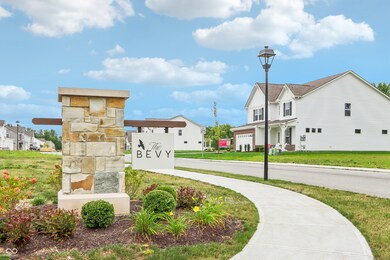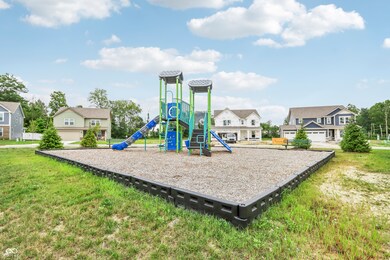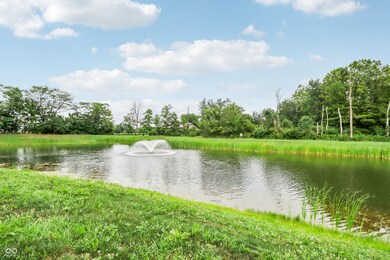
1126 Bevy Blvd Danville, IN 46122
Estimated payment $2,737/month
Highlights
- New Construction
- Farmhouse Style Home
- Breakfast Room
- Danville Middle School Rated A-
- Covered patio or porch
- 2 Car Attached Garage
About This Home
Built by Taylor Morrison, America's Most Trusted Home Builder - August Completion! Just minutes from Downtown Danville and north of the Hendricks County Fairgrounds, this community keeps you close to everyday fun. Welcome to the Legacy 3040 at 1126 Bevy Boulevard in The Bevy, this spacious floor plan begins with a covered porch entry. Once inside, you will find a versatile flex room-perfect as a home office, gym or hobby space. The open-concept great room connects seamlessly to the kitchen with its center island and cozy breakfast area. A bedroom tucked off the garage entry offers convenience and privacy. Upstairs, you'll find three more bedrooms, a shared full bath, a central laundry room, and a loft ideal for relaxing or movie nights. The generous primary suite includes a tranquil sitting area, spa-inspired bathroom, and walk-in closet. Outside your door, enjoy The Bevy's lush greenbelt, open spaces, playground and peaceful pond. Additional highlights include: upgraded cabinets, walk-in shower with a built-in bench in the primary bathroom, and a covered back patio. Photos are for representative purposes only. MLS#22039421
Listing Agent
Pyatt Builders, LLC Brokerage Email: jerrod@pyattbuilders.com License #RB14047245

Open House Schedule
-
Saturday, May 31, 202511:00 am to 6:00 pm5/31/2025 11:00:00 AM +00:005/31/2025 6:00:00 PM +00:00Visit our model at 1025 Bevy Boulevard, Danville, IN 46122Add to Calendar
-
Sunday, June 01, 202512:00 to 6:00 pm6/1/2025 12:00:00 PM +00:006/1/2025 6:00:00 PM +00:00Visit our model at 1025 Bevy Boulevard, Danville, IN 46122Add to Calendar
Home Details
Home Type
- Single Family
Year Built
- Built in 2024 | New Construction
Lot Details
- 6,875 Sq Ft Lot
- Landscaped with Trees
HOA Fees
- $33 Monthly HOA Fees
Parking
- 2 Car Attached Garage
- Garage Door Opener
Home Design
- Farmhouse Style Home
- Brick Exterior Construction
- Slab Foundation
- Vinyl Siding
Interior Spaces
- 2-Story Property
- Woodwork
- Vinyl Clad Windows
- Window Screens
- Entrance Foyer
- Breakfast Room
- Attic Access Panel
- Fire and Smoke Detector
Kitchen
- Electric Oven
- Microwave
- Dishwasher
- Kitchen Island
- Disposal
Flooring
- Carpet
- Vinyl
Bedrooms and Bathrooms
- 5 Bedrooms
- Walk-In Closet
Laundry
- Laundry on upper level
- Washer and Dryer Hookup
Outdoor Features
- Covered patio or porch
Schools
- North Elementary School
- Danville Middle School
- Danville Community High School
Utilities
- Forced Air Heating System
- Programmable Thermostat
- Electric Water Heater
Community Details
- Association fees include maintenance
- Association Phone (317) 591-5129
- The Bevy Subdivision
- Property managed by OMNI Management Services
- The community has rules related to covenants, conditions, and restrictions
Listing and Financial Details
- Tax Lot 51
- Assessor Parcel Number 320635478044000003
Map
Home Values in the Area
Average Home Value in this Area
Property History
| Date | Event | Price | Change | Sq Ft Price |
|---|---|---|---|---|
| 05/16/2025 05/16/25 | For Sale | $409,999 | -- | $135 / Sq Ft |
Similar Homes in the area
Source: MIBOR Broker Listing Cooperative®
MLS Number: 22039421
- 1088 Bevy Blvd
- 1126 Bevy Blvd
- 1087 Stubble Run
- 1147 Stubble Run
- 1056 Stubble Run
- 1038 Stubble Run
- 1108 Bevy Blvd
- 1107 Stubble Run
- 1116 Bevy Blvd
- 1117 Stubble Run
- 1082 Stubble Run
- 1175 Bevy Blvd
- 1831 Whisperwood Trail
- 1181 Galaxy Ln
- 1577 Vision Ct
- 1573 Vera Blvd
- 560 Old Farm Rd
- 1230 Thorndon Ct
- 569 Meadow Dr
- 2150 Aviary Ln
