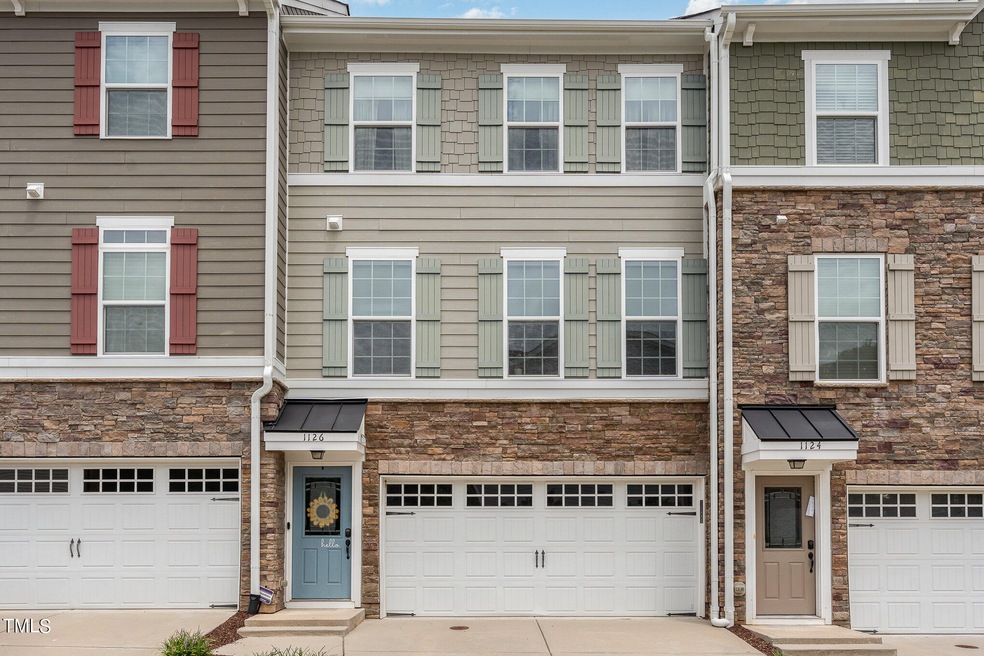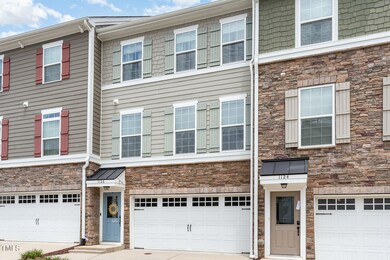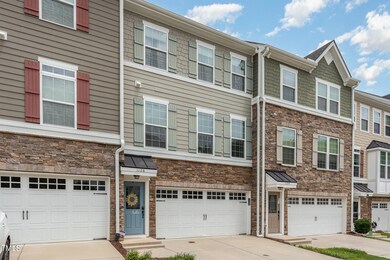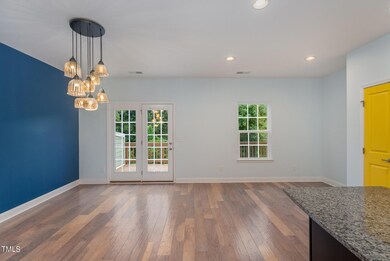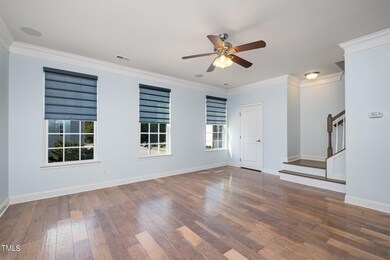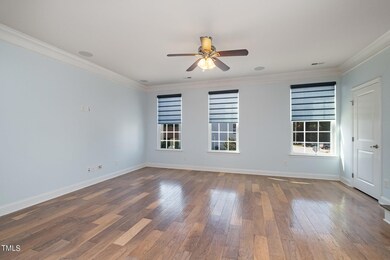
Highlights
- Clubhouse
- Traditional Architecture
- Granite Countertops
- Salem Elementary Rated A
- Bonus Room
- Community Pool
About This Home
As of October 2024Come see this 3-story cul-de-sac townhouse located in The Villages of Apex! Freshly painted pantry door and secondary bathroom on 3rd floor! Granite counters, kitchen island, stainless steel appliances, built-in wireless surround sound stereo system, tankless water heater, 2-car garage. Nice second story deck with covered patio below and finished lower-level bonus room. Large primary bedroom with en-suite bath, double vanities, garden tub, separate shower and WIC.
Last Agent to Sell the Property
Devon Ferraiolo
Mark Spain Real Estate License #319410 Listed on: 06/28/2024

Townhouse Details
Home Type
- Townhome
Est. Annual Taxes
- $3,332
Year Built
- Built in 2016
Lot Details
- 1,742 Sq Ft Lot
- 1 Common Wall
- Cul-De-Sac
HOA Fees
- $258 Monthly HOA Fees
Parking
- 2 Car Attached Garage
- Garage Door Opener
- Private Driveway
- 4 Open Parking Spaces
Home Design
- Traditional Architecture
- Tri-Level Property
- Slab Foundation
- Shingle Roof
- Vinyl Siding
Interior Spaces
- 2,465 Sq Ft Home
- Tray Ceiling
- Smooth Ceilings
- Ceiling Fan
- Entrance Foyer
- Living Room
- Dining Room
- Bonus Room
- Pull Down Stairs to Attic
Kitchen
- Eat-In Kitchen
- Gas Range
- Range Hood
- Microwave
- Ice Maker
- Dishwasher
- Granite Countertops
- Disposal
Flooring
- Carpet
- Luxury Vinyl Tile
Bedrooms and Bathrooms
- 3 Bedrooms
- Walk-In Closet
- Bathtub with Shower
- Walk-in Shower
Laundry
- Laundry Room
- Washer and Dryer
Outdoor Features
- Balcony
- Patio
Schools
- Salem Elementary And Middle School
- Apex High School
Utilities
- Forced Air Heating and Cooling System
- Heating System Uses Natural Gas
- Cable TV Available
Listing and Financial Details
- Assessor Parcel Number 074211576316
Community Details
Overview
- Association fees include ground maintenance, maintenance structure
- The Villages Of Apex Subdivision
Amenities
- Clubhouse
Recreation
- Community Pool
Ownership History
Purchase Details
Home Financials for this Owner
Home Financials are based on the most recent Mortgage that was taken out on this home.Purchase Details
Purchase Details
Home Financials for this Owner
Home Financials are based on the most recent Mortgage that was taken out on this home.Purchase Details
Home Financials for this Owner
Home Financials are based on the most recent Mortgage that was taken out on this home.Similar Homes in Apex, NC
Home Values in the Area
Average Home Value in this Area
Purchase History
| Date | Type | Sale Price | Title Company |
|---|---|---|---|
| Warranty Deed | $460,000 | None Listed On Document | |
| Warranty Deed | $454,000 | None Listed On Document | |
| Warranty Deed | $300,000 | None Available | |
| Special Warranty Deed | $270,000 | None Available |
Mortgage History
| Date | Status | Loan Amount | Loan Type |
|---|---|---|---|
| Open | $368,000 | New Conventional | |
| Previous Owner | $15,000 | Credit Line Revolving | |
| Previous Owner | $295,000 | New Conventional | |
| Previous Owner | $302,000 | Adjustable Rate Mortgage/ARM | |
| Previous Owner | $256,250 | New Conventional |
Property History
| Date | Event | Price | Change | Sq Ft Price |
|---|---|---|---|---|
| 10/21/2024 10/21/24 | Sold | $460,000 | -1.1% | $187 / Sq Ft |
| 09/19/2024 09/19/24 | Pending | -- | -- | -- |
| 08/21/2024 08/21/24 | Price Changed | $465,000 | -1.1% | $189 / Sq Ft |
| 08/12/2024 08/12/24 | Price Changed | $470,000 | -5.1% | $191 / Sq Ft |
| 07/26/2024 07/26/24 | Price Changed | $495,000 | -3.9% | $201 / Sq Ft |
| 06/28/2024 06/28/24 | For Sale | $515,000 | -- | $209 / Sq Ft |
Tax History Compared to Growth
Tax History
| Year | Tax Paid | Tax Assessment Tax Assessment Total Assessment is a certain percentage of the fair market value that is determined by local assessors to be the total taxable value of land and additions on the property. | Land | Improvement |
|---|---|---|---|---|
| 2024 | $3,996 | $465,799 | $105,000 | $360,799 |
| 2023 | $3,333 | $301,973 | $55,000 | $246,973 |
| 2022 | $3,129 | $301,973 | $55,000 | $246,973 |
| 2021 | $3,010 | $301,973 | $55,000 | $246,973 |
| 2020 | $2,979 | $301,973 | $55,000 | $246,973 |
| 2019 | $2,959 | $258,811 | $55,000 | $203,811 |
| 2018 | $2,788 | $258,811 | $55,000 | $203,811 |
| 2017 | $2,595 | $258,811 | $55,000 | $203,811 |
| 2016 | $1,399 | $142,658 | $55,000 | $87,658 |
| 2015 | -- | $58,000 | $58,000 | $0 |
Agents Affiliated with this Home
-

Seller's Agent in 2024
Devon Ferraiolo
Mark Spain
(252) 378-0943
-
Neil Tashman
N
Buyer's Agent in 2024
Neil Tashman
DASH Carolina
1 in this area
37 Total Sales
Map
Source: Doorify MLS
MLS Number: 10038435
APN: 0742.11-57-6316-000
- 1101 Boxcar Way
- 0 U S Highway 64 Unit 10097261
- 992 Ambergate Station
- 1001 Tender Dr
- 805 Grafton Peak Ln
- 1073 Branch Line Ln
- 1094 Ambergate Station
- 1009 Magnolia Leaf Ct
- 1700 Laura Duncan Rd
- 1041 Davis Dr
- 1636 Cone Ave
- 802 Knollwood Dr
- 1004 Taywood Way
- 1624 Cone Ave
- 902 Norwood Ln
- 1612 Us 64 Hwy W
- 624 Metro Station
- 608 Grand Central Station Unit 148
- 590 Grand Central Station
- 1605 Old London Way
