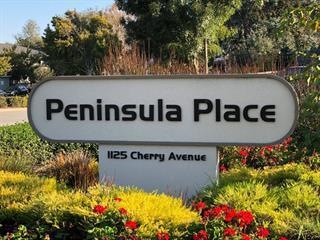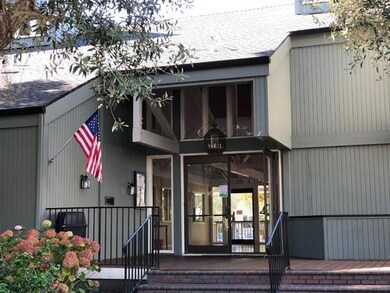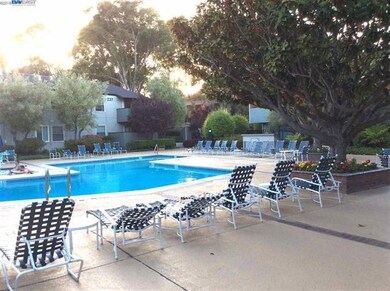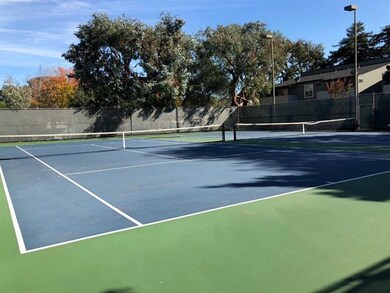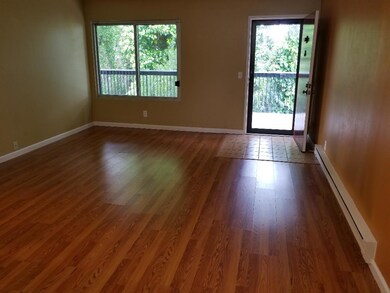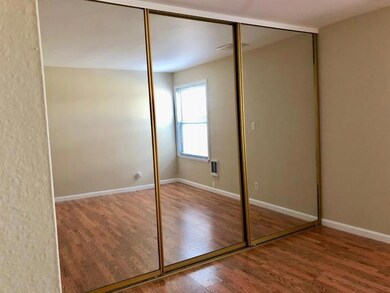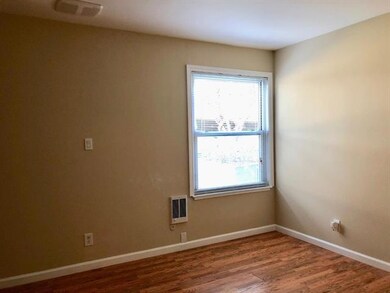
1126 Cherry Ave Unit 49 San Bruno, CA 94066
Bay Hill NeighborhoodHighlights
- Heated Pool
- End Unit
- Breakfast Bar
- Capuchino High School Rated A-
- Walk-In Closet
- 1-minute walk to Commodore Park
About This Home
As of August 2024Corner unit with tile entry way opens to a large front room. Nice granite kitchen cabinets perfect for entertaining area while preparing meals. Laminate floors through out and a huge walk in closet in the bedroom. Looking into a tree lined area with deck wrapping around the corner to spread out. Community includes book club, twice-monthly movie nights, holiday barbecues and parties, free coffee and donut social on Sundays Pet friendly building Located across from Commodore Park: enjoy the dog park, barbecue and picnic area, playground, and volleyball Easy access to Bay Hill Plaza, Tanforan, YouTube/Google shuttles, Walmart corporate office, BART, freeways 101 and 280 Complex amenities include 24 hour patrol, 4 pools, gym with sauna and showers, tennis courts, and clubhouse. Conveniently located, walk to BART, Caltrain, Bayhill shopping center, restaurants. Close to Tech Companies. Great Starter Home!!
Last Agent to Sell the Property
Germaine Milber-Rush
Compass License #01925464 Listed on: 06/21/2018

Last Buyer's Agent
Daniel Armenta
Omarshall, Inc License #01958359

Property Details
Home Type
- Condominium
Est. Annual Taxes
- $5,760
Year Built
- Built in 1971
HOA Fees
- $345 Monthly HOA Fees
Parking
- 1 Car Garage
- Carport
- On-Street Parking
- Off-Street Parking
- Assigned Parking
Home Design
- Flat Roof Shape
- Concrete Perimeter Foundation
Interior Spaces
- 650 Sq Ft Home
- Combination Dining and Living Room
- Laminate Flooring
- Breakfast Bar
Bedrooms and Bathrooms
- 1 Bedroom
- Walk-In Closet
- 1 Full Bathroom
- <<tubWithShowerToken>>
Utilities
- Common Heating System
- Baseboard Heating
Additional Features
- Heated Pool
- End Unit
Listing and Financial Details
- Assessor Parcel Number 101-410-010
Community Details
Overview
- Association fees include common area electricity, garbage, management fee, reserves, roof, water
- Peninsula Place Association
Additional Features
- Coin Laundry
- Security Service
Ownership History
Purchase Details
Home Financials for this Owner
Home Financials are based on the most recent Mortgage that was taken out on this home.Purchase Details
Home Financials for this Owner
Home Financials are based on the most recent Mortgage that was taken out on this home.Purchase Details
Home Financials for this Owner
Home Financials are based on the most recent Mortgage that was taken out on this home.Purchase Details
Purchase Details
Home Financials for this Owner
Home Financials are based on the most recent Mortgage that was taken out on this home.Purchase Details
Home Financials for this Owner
Home Financials are based on the most recent Mortgage that was taken out on this home.Purchase Details
Home Financials for this Owner
Home Financials are based on the most recent Mortgage that was taken out on this home.Purchase Details
Home Financials for this Owner
Home Financials are based on the most recent Mortgage that was taken out on this home.Similar Homes in San Bruno, CA
Home Values in the Area
Average Home Value in this Area
Purchase History
| Date | Type | Sale Price | Title Company |
|---|---|---|---|
| Grant Deed | $500,000 | Chicago Title Company | |
| Grant Deed | $545,000 | Fidelity National Title | |
| Grant Deed | $605,500 | Old Republic Title Co | |
| Interfamily Deed Transfer | -- | None Available | |
| Grant Deed | $300,000 | First American Title Company | |
| Grant Deed | $205,000 | Fidelity National Title Co | |
| Interfamily Deed Transfer | -- | -- | |
| Grant Deed | $175,000 | Old Republic Title Company |
Mortgage History
| Date | Status | Loan Amount | Loan Type |
|---|---|---|---|
| Open | $350,000 | New Conventional | |
| Previous Owner | $375,000 | New Conventional | |
| Previous Owner | $270,000 | New Conventional | |
| Previous Owner | $230,000 | Unknown | |
| Previous Owner | $199,500 | Unknown | |
| Previous Owner | $161,000 | Unknown | |
| Previous Owner | $160,000 | Purchase Money Mortgage | |
| Previous Owner | $44,000 | Credit Line Revolving | |
| Previous Owner | $122,000 | Purchase Money Mortgage |
Property History
| Date | Event | Price | Change | Sq Ft Price |
|---|---|---|---|---|
| 08/20/2024 08/20/24 | Sold | $500,000 | +0.2% | $769 / Sq Ft |
| 07/30/2024 07/30/24 | Pending | -- | -- | -- |
| 07/12/2024 07/12/24 | Price Changed | $499,000 | -3.1% | $768 / Sq Ft |
| 06/14/2024 06/14/24 | For Sale | $515,000 | -5.5% | $792 / Sq Ft |
| 05/02/2022 05/02/22 | Sold | $545,000 | -0.7% | $838 / Sq Ft |
| 04/21/2022 04/21/22 | Pending | -- | -- | -- |
| 03/20/2022 03/20/22 | Price Changed | $548,888 | -0.2% | $844 / Sq Ft |
| 03/20/2022 03/20/22 | For Sale | $550,000 | -9.1% | $846 / Sq Ft |
| 06/28/2018 06/28/18 | Sold | $605,000 | +24.0% | $931 / Sq Ft |
| 06/28/2018 06/28/18 | Pending | -- | -- | -- |
| 06/21/2018 06/21/18 | For Sale | $488,000 | +62.7% | $751 / Sq Ft |
| 05/16/2013 05/16/13 | Sold | $300,000 | +20.0% | $462 / Sq Ft |
| 03/16/2013 03/16/13 | Pending | -- | -- | -- |
| 03/11/2013 03/11/13 | For Sale | $250,000 | -- | $385 / Sq Ft |
Tax History Compared to Growth
Tax History
| Year | Tax Paid | Tax Assessment Tax Assessment Total Assessment is a certain percentage of the fair market value that is determined by local assessors to be the total taxable value of land and additions on the property. | Land | Improvement |
|---|---|---|---|---|
| 2025 | $5,760 | $510,000 | $153,000 | $357,000 |
| 2023 | $5,760 | $500,000 | $152,000 | $348,000 |
| 2022 | $7,067 | $636,224 | $191,314 | $444,910 |
| 2021 | $6,977 | $623,750 | $187,563 | $436,187 |
| 2020 | $6,911 | $617,355 | $185,640 | $431,715 |
| 2019 | $6,799 | $605,250 | $182,000 | $423,250 |
| 2018 | $3,483 | $324,673 | $97,401 | $227,272 |
| 2017 | $3,444 | $318,308 | $95,492 | $222,816 |
| 2016 | $3,367 | $312,068 | $93,620 | $218,448 |
| 2015 | $3,321 | $307,381 | $92,214 | $215,167 |
| 2014 | $3,271 | $301,361 | $90,408 | $210,953 |
Agents Affiliated with this Home
-
Daniel Gamba
D
Seller's Agent in 2024
Daniel Gamba
Compass
(650) 303-4950
1 in this area
2 Total Sales
-
Trish Power

Seller Co-Listing Agent in 2024
Trish Power
Compass
(650) 808-0972
3 in this area
47 Total Sales
-
Rehana Hafiz

Buyer's Agent in 2024
Rehana Hafiz
Intero Real Estate Services
(650) 868-5080
4 in this area
41 Total Sales
-
Daniel Armenta
D
Seller's Agent in 2022
Daniel Armenta
Golden Gate Sotheby's International Realty
(650) 577-3700
1 in this area
5 Total Sales
-
R
Buyer's Agent in 2022
RECIP
Out of Area Office
-
G
Seller's Agent in 2018
Germaine Milber-Rush
Compass
Map
Source: MLSListings
MLS Number: ML81711454
APN: 101-410-010
- 1126 Cherry Ave Unit 92
- 213 Boardwalk Ave Unit A
- 1031 Cherry Ave Unit 18
- 141 Piccadilly Place Unit B
- 403 Piccadilly Place Unit 22
- 408 Boardwalk Ave Unit 1
- 415 Piccadilly Place Unit 3
- 36 Greenwood Dr
- 1694 Hickory Ave
- 213 Manor Dr
- 417 Wildwood Dr
- 315 Hazelwood Dr
- 727 Chestnut Ave
- 850 El Camino Real
- 1793 Holly Ave
- 709 Pepper Dr
- 920 Masson Ave
- 590 Cherry Ave
- 131 Fernwood Dr
- 2310 Fleetwood Dr
