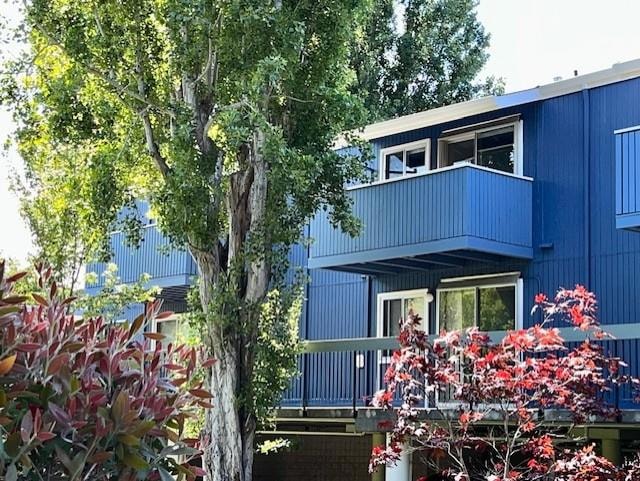
1126 Cherry Ave Unit 87 San Bruno, CA 94066
Bay Hill NeighborhoodHighlights
- Baseboard Heating
- Dining Area
- 1-minute walk to Commodore Park
- Capuchino High School Rated A-
About This Home
As of July 2024For comp purposes only.
Last Agent to Sell the Property
Intero Real Estate Services License #00987179 Listed on: 07/23/2024

Property Details
Home Type
- Condominium
Est. Annual Taxes
- $3,889
Year Built
- Built in 1971
Parking
- 1 Car Garage
Home Design
- Slab Foundation
- Shingle Roof
- Composition Roof
Interior Spaces
- 540 Sq Ft Home
- 1-Story Property
- Dining Area
Bedrooms and Bathrooms
- 1 Bedroom
- 1 Full Bathroom
Utilities
- Baseboard Heating
Listing and Financial Details
- Assessor Parcel Number 101-410-390
Community Details
Overview
- Property has a Home Owners Association
- Association fees include garbage, water
- Peninsula Place HOA
Pet Policy
- Limit on the number of pets
Ownership History
Purchase Details
Home Financials for this Owner
Home Financials are based on the most recent Mortgage that was taken out on this home.Purchase Details
Home Financials for this Owner
Home Financials are based on the most recent Mortgage that was taken out on this home.Purchase Details
Similar Homes in San Bruno, CA
Home Values in the Area
Average Home Value in this Area
Purchase History
| Date | Type | Sale Price | Title Company |
|---|---|---|---|
| Grant Deed | -- | None Listed On Document | |
| Grant Deed | $450,000 | Fidelity National Title Compan | |
| Interfamily Deed Transfer | -- | -- | |
| Interfamily Deed Transfer | -- | -- |
Mortgage History
| Date | Status | Loan Amount | Loan Type |
|---|---|---|---|
| Open | $361,000 | New Conventional | |
| Previous Owner | $360,000 | New Conventional |
Property History
| Date | Event | Price | Change | Sq Ft Price |
|---|---|---|---|---|
| 07/23/2024 07/23/24 | Sold | $450,000 | 0.0% | $833 / Sq Ft |
| 07/23/2024 07/23/24 | Pending | -- | -- | -- |
| 07/23/2024 07/23/24 | For Sale | $450,000 | -- | $833 / Sq Ft |
Tax History Compared to Growth
Tax History
| Year | Tax Paid | Tax Assessment Tax Assessment Total Assessment is a certain percentage of the fair market value that is determined by local assessors to be the total taxable value of land and additions on the property. | Land | Improvement |
|---|---|---|---|---|
| 2025 | $3,889 | $459,000 | $137,700 | $321,300 |
| 2023 | $3,889 | $117,559 | $23,495 | $94,064 |
| 2022 | $1,323 | $115,255 | $23,035 | $92,220 |
| 2021 | $1,306 | $112,996 | $22,584 | $90,412 |
| 2020 | $1,294 | $111,838 | $22,353 | $89,485 |
| 2019 | $1,274 | $109,646 | $21,915 | $87,731 |
| 2018 | $1,212 | $107,497 | $21,486 | $86,011 |
| 2017 | $1,200 | $105,390 | $21,065 | $84,325 |
| 2016 | $1,166 | $103,324 | $20,652 | $82,672 |
| 2015 | $1,150 | $101,773 | $20,342 | $81,431 |
| 2014 | $1,134 | $99,780 | $19,944 | $79,836 |
Agents Affiliated with this Home
-
Donna Byrne

Seller's Agent in 2024
Donna Byrne
Intero Real Estate Services
(650) 296-8986
33 in this area
39 Total Sales
-
Catherine Rabago

Buyer's Agent in 2024
Catherine Rabago
Keller Williams Realty
(925) 216-2820
1 in this area
28 Total Sales
Map
Source: MLSListings
MLS Number: ML81974149
APN: 101-410-390
- 1126 Cherry Ave Unit 92
- 213 Boardwalk Ave Unit A
- 1031 Cherry Ave Unit 18
- 141 Piccadilly Place Unit B
- 403 Piccadilly Place Unit 22
- 408 Boardwalk Ave Unit 1
- 415 Piccadilly Place Unit 3
- 36 Greenwood Dr
- 1694 Hickory Ave
- 213 Manor Dr
- 417 Wildwood Dr
- 315 Hazelwood Dr
- 727 Chestnut Ave
- 850 El Camino Real
- 1793 Holly Ave
- 707 Cedar Ave
- 709 Pepper Dr
- 920 Masson Ave
- 590 Cherry Ave
- 131 Fernwood Dr
