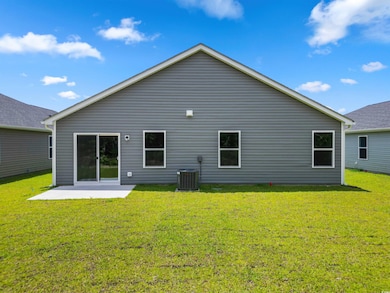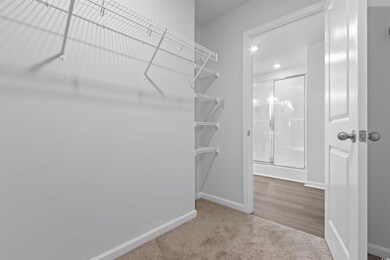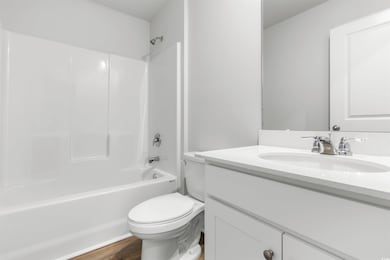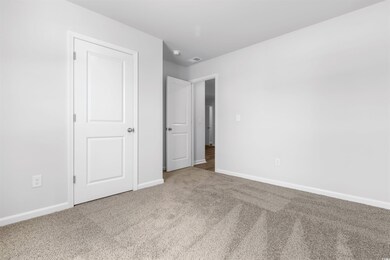
1126 Cherrystone Loop Conway, SC 29526
Highlights
- Golf Course Community
- New Construction
- Traditional Architecture
- Kingston Elementary School Rated A-
- Clubhouse
- Main Floor Bedroom
About This Home
As of July 2025This home qualifies for low interest rates or incredible incentives. Call for details! The popular Venture plan offers home owners 4 bedrooms and 3 bath. The Large Family Room opens into the dining and Kitchen for a spacious, open feel, great for entertaining and enjoying friends and family. The large Primary bedroom and bath are open and spacious as well! plenty of storage, plus extra closets throughout the home for additional storage! This home will have white cabinets in the Kitchen and Bathrooms, Luxury Vinyl Plank flooring throughout the Main living areas, Baths and Laundry, Granite countertops in the Kitchen and Quartz countertops in the Bathrooms. Gutters on the home, Garage door opener, Full sod and Irrigation, Single bowl Stainless sink in the Kitchen Island, Ceiling fan pre-wires, Garbage disposal, and Comfort height toilets are some of the great features included in this home. Relax on your Rear Patio and enjoy the private back yard that backs up to protected woods Expected completion of this home is December of 2024. Don't forget the Free Greens Fees for Life and the beautiful Pool at the clubhouse. Ride bikes, walk, run or ride your golf cart through the Shaftesbury Community. Kayak, canoe or paddle board from the day dock at the clubhouse. Don't worry about cooking! Enjoy food and drinks at the Shaftesbury Clubhouse Bar and Grill. This is a fun, friendly neighborhood. The majority of the Photos are of the Venture model home with Dream Plus Finishes. (Home and community information, including pricing, included features, terms, availability and amenities, are subject to change prior to sale at any time without notice or obligation. Square footages are approximate. Pictures, photographs, colors, features, and sizes are for illustration purposes only and will vary from the homes as built.)
Last Agent to Sell the Property
DFH Realty Georgia, LLC License #122115 Listed on: 10/19/2024
Home Details
Home Type
- Single Family
Year Built
- Built in 2024 | New Construction
Lot Details
- 9,148 Sq Ft Lot
- Rectangular Lot
HOA Fees
- $47 Monthly HOA Fees
Parking
- 2 Car Attached Garage
Home Design
- Traditional Architecture
- Slab Foundation
- Wood Frame Construction
- Vinyl Siding
Interior Spaces
- 1,842 Sq Ft Home
- Insulated Doors
- Entrance Foyer
- Combination Kitchen and Dining Room
- Pull Down Stairs to Attic
- Fire and Smoke Detector
Kitchen
- Breakfast Bar
- Range
- Microwave
- Dishwasher
Flooring
- Carpet
- Vinyl
Bedrooms and Bathrooms
- 4 Bedrooms
- Main Floor Bedroom
- Bathroom on Main Level
- 3 Full Bathrooms
Laundry
- Laundry Room
- Washer and Dryer Hookup
Schools
- Kingston Elementary School
- Conway Middle School
- Conway High School
Utilities
- Central Heating and Cooling System
- Underground Utilities
- Water Heater
- Phone Available
- Cable TV Available
Additional Features
- No Carpet
- Outside City Limits
Listing and Financial Details
- Home warranty included in the sale of the property
Community Details
Overview
- Association fees include trash pickup, golf
- Built by Dream Finders Homes
- The community has rules related to allowable golf cart usage in the community
Amenities
- Clubhouse
Recreation
- Golf Course Community
- Community Pool
Similar Homes in Conway, SC
Home Values in the Area
Average Home Value in this Area
Property History
| Date | Event | Price | Change | Sq Ft Price |
|---|---|---|---|---|
| 07/23/2025 07/23/25 | Sold | $299,990 | 0.0% | $163 / Sq Ft |
| 06/02/2025 06/02/25 | Price Changed | $299,990 | -1.6% | $163 / Sq Ft |
| 05/18/2025 05/18/25 | Price Changed | $304,990 | -1.0% | $166 / Sq Ft |
| 05/05/2025 05/05/25 | Price Changed | $307,990 | -0.3% | $167 / Sq Ft |
| 03/29/2025 03/29/25 | Price Changed | $308,990 | -4.9% | $168 / Sq Ft |
| 03/08/2025 03/08/25 | Price Changed | $324,990 | -1.5% | $176 / Sq Ft |
| 03/05/2025 03/05/25 | Price Changed | $329,990 | -0.6% | $179 / Sq Ft |
| 02/04/2025 02/04/25 | Price Changed | $331,990 | +2.2% | $180 / Sq Ft |
| 11/13/2024 11/13/24 | Price Changed | $324,990 | +0.5% | $176 / Sq Ft |
| 10/29/2024 10/29/24 | Price Changed | $323,505 | -0.1% | $176 / Sq Ft |
| 10/19/2024 10/19/24 | For Sale | $323,705 | -- | $176 / Sq Ft |
Tax History Compared to Growth
Agents Affiliated with this Home
-
D
Seller's Agent in 2025
Dean Barrett
DFH Realty Georgia, LLC
(843) 504-6686
14 Total Sales
-
K
Seller Co-Listing Agent in 2025
Kelli Bair
DFH Realty Georgia, LLC
(843) 997-8304
217 Total Sales
-

Buyer's Agent in 2025
Ryan Mandigo
Realty ONE Group Dockside
(843) 251-5172
84 Total Sales
Map
Source: Coastal Carolinas Association of REALTORS®
MLS Number: 2424233
- 1106 Cherrystone Loop
- 395 Dunbarton Ln
- 1508 Clubstone Dr
- 1530 Clubstone Dr
- 1522 Clubstone Dr
- 1526 Clubstone Dr
- 1534 Clubstone Dr
- 901 Queensferry Ct
- 260 Dunbarton Ln
- 152 Foxford Dr
- 500 Dundalk Dr
- 183 S Carolina 66 Unit 20 SFR Lots Hwy 905
- 115 Foxford Dr
- 1001 Cherrystone Loop
- 1005 Cherrystone Loop
- 997 Cherrystone Loop
- 998 Cherrystone Loop
- 989 Cherrystone Loop
- 990 Cherrystone Loop
- 981 Cherrystone Loop






