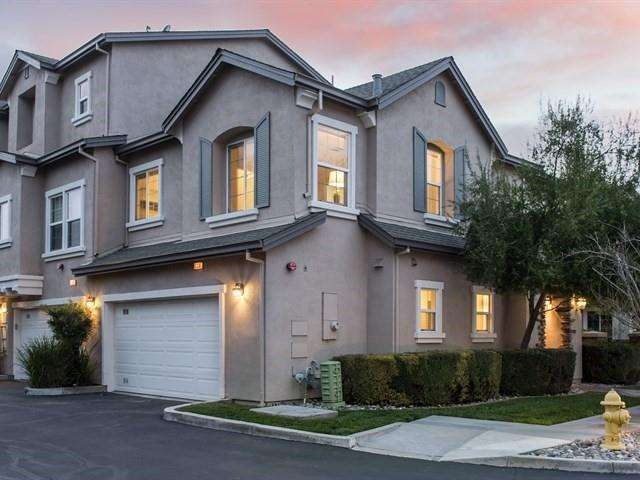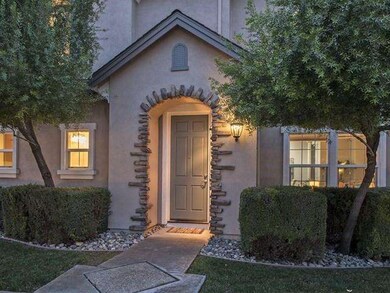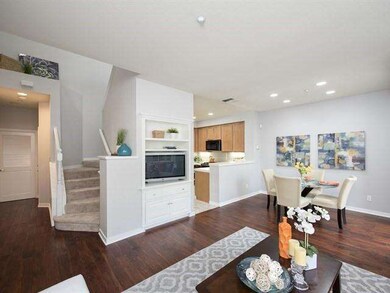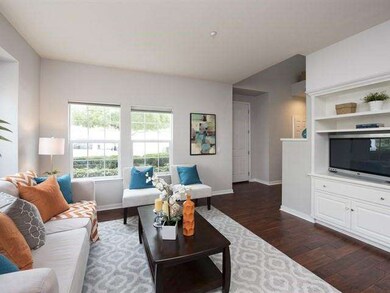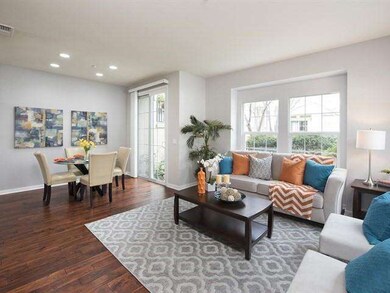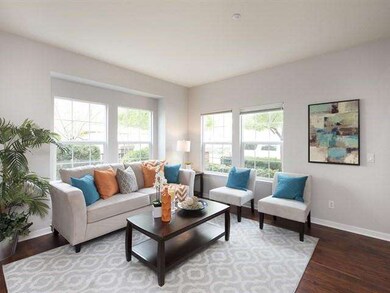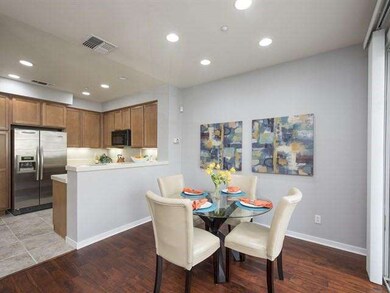
1126 Delmas Ave San Jose, CA 95125
Willow Glen NeighborhoodHighlights
- Soaking Tub in Primary Bathroom
- Corner Lot
- Den
- Wood Flooring
- High Ceiling
- Balcony
About This Home
As of March 2023Welcome to this Fabulous Newer Town home located in picturesque Willow Glen. This home is situated as an end with unit with abundant windows, soaring ceiling and sun-filled rooms. Nestled in a quaint community, yet close proximity to downtown Willow Glen. Elegant, yet warm and welcoming describe this wonderful home! Formal entry flows to this stylish open floor plan. Gourmet kitchen with tile counters, gas range, built-in microwave, pantry and new tile floor. The kitchen is open to the dining area spacious living room. Fabulous spacious master suite has a huge walk in closet and the spa like master bath has a sunken tub, separate stall shower and dual sinks. The muti-purpose bonus room is a potential 3rd bedroom, family room, or an office/den. Other high quality features include brilliant new engineered hardwood floors on the first level, new carpet upstairs, dual pane windows, and recessed lighting. Indoor laundry. Two car attached garage.
Last Agent to Sell the Property
Heidi Herz
Compass License #01234067 Listed on: 01/22/2018

Last Buyer's Agent
Ming Ni
Legend Real Estate & Finance License #02050762

Townhouse Details
Home Type
- Townhome
Est. Annual Taxes
- $15,092
Year Built
- Built in 2003
HOA Fees
- $300 Monthly HOA Fees
Parking
- 2 Car Garage
- Garage Door Opener
Home Design
- Slab Foundation
- Composition Roof
Interior Spaces
- 1,376 Sq Ft Home
- 2-Story Property
- High Ceiling
- Double Pane Windows
- Combination Dining and Living Room
- Den
- Laundry Room
Kitchen
- Gas Oven
- Microwave
- Dishwasher
- Disposal
Flooring
- Wood
- Carpet
- Tile
Bedrooms and Bathrooms
- 3 Bedrooms
- Walk-In Closet
- Dual Sinks
- Soaking Tub in Primary Bathroom
- Bathtub with Shower
- Walk-in Shower
Additional Features
- Balcony
- 1,372 Sq Ft Lot
- Forced Air Heating and Cooling System
Community Details
- Association fees include common area electricity, common area gas, exterior painting, insurance - common area, maintenance - common area, management fee
- Madison At Willow Glen Association
- Built by Madison at Willow Glen
Listing and Financial Details
- Assessor Parcel Number 434-18-049
Ownership History
Purchase Details
Home Financials for this Owner
Home Financials are based on the most recent Mortgage that was taken out on this home.Purchase Details
Home Financials for this Owner
Home Financials are based on the most recent Mortgage that was taken out on this home.Purchase Details
Home Financials for this Owner
Home Financials are based on the most recent Mortgage that was taken out on this home.Purchase Details
Home Financials for this Owner
Home Financials are based on the most recent Mortgage that was taken out on this home.Similar Homes in San Jose, CA
Home Values in the Area
Average Home Value in this Area
Purchase History
| Date | Type | Sale Price | Title Company |
|---|---|---|---|
| Grant Deed | $1,170,000 | Cornerstone Title Company | |
| Grant Deed | $1,106,000 | Old Republic Title Co | |
| Grant Deed | $630,000 | First American Title | |
| Grant Deed | $480,500 | First American Title Co |
Mortgage History
| Date | Status | Loan Amount | Loan Type |
|---|---|---|---|
| Open | $817,500 | New Conventional | |
| Previous Owner | $645,000 | New Conventional | |
| Previous Owner | $679,000 | New Conventional | |
| Previous Owner | $440,000 | Unknown | |
| Previous Owner | $504,000 | New Conventional | |
| Previous Owner | $10,000 | Credit Line Revolving | |
| Previous Owner | $384,234 | Purchase Money Mortgage |
Property History
| Date | Event | Price | Change | Sq Ft Price |
|---|---|---|---|---|
| 03/27/2023 03/27/23 | Sold | $1,170,000 | +11.4% | $850 / Sq Ft |
| 03/07/2023 03/07/23 | Pending | -- | -- | -- |
| 02/28/2023 02/28/23 | For Sale | $1,049,800 | -5.1% | $763 / Sq Ft |
| 03/05/2018 03/05/18 | Sold | $1,106,000 | +38.4% | $804 / Sq Ft |
| 02/02/2018 02/02/18 | Pending | -- | -- | -- |
| 01/22/2018 01/22/18 | For Sale | $799,000 | -- | $581 / Sq Ft |
Tax History Compared to Growth
Tax History
| Year | Tax Paid | Tax Assessment Tax Assessment Total Assessment is a certain percentage of the fair market value that is determined by local assessors to be the total taxable value of land and additions on the property. | Land | Improvement |
|---|---|---|---|---|
| 2024 | $15,092 | $1,193,400 | $596,700 | $596,700 |
| 2023 | $14,961 | $1,169,999 | $584,900 | $585,099 |
| 2022 | $15,122 | $1,178,800 | $589,400 | $589,400 |
| 2021 | $13,756 | $1,064,000 | $532,000 | $532,000 |
| 2020 | $12,023 | $930,000 | $465,000 | $465,000 |
| 2019 | $12,293 | $1,128,120 | $564,060 | $564,060 |
| 2018 | $9,685 | $727,272 | $509,091 | $218,181 |
| 2017 | $9,605 | $713,012 | $499,109 | $213,903 |
| 2016 | $9,424 | $699,032 | $489,323 | $209,709 |
| 2015 | $9,360 | $688,532 | $481,973 | $206,559 |
| 2014 | $8,907 | $675,045 | $472,532 | $202,513 |
Agents Affiliated with this Home
-

Seller's Agent in 2023
Ming Ni
Coldwell Banker Realty
(650) 772-0268
2 in this area
127 Total Sales
-
V
Buyer's Agent in 2023
Vidya Rajput
Redfin
-
H
Seller's Agent in 2018
Heidi Herz
Compass
Map
Source: MLSListings
MLS Number: ML81689801
APN: 434-18-049
- 1128 Kayellen Ct
- 1159 Bird Ave Unit 2
- 439 Snyder Ave
- 1096 Prevost Ct
- 500 Coe Ave
- 910 Willowshire Way
- 1279 Curtiss Ave
- 417 Belmont Ave
- 935 Chabrant Way
- 334 Hull Ave
- 330 Hull Ave
- 1071 Merle Ave
- 1467 Alma Loop
- 585 Atlanta Ave
- 903 Michigan Ave
- 1265 Blewett Ave
- 470 Jerome St
- 1044 Lincoln Ave
- 851 Nevada Ave
- 1375 Lick Ave Unit 121
