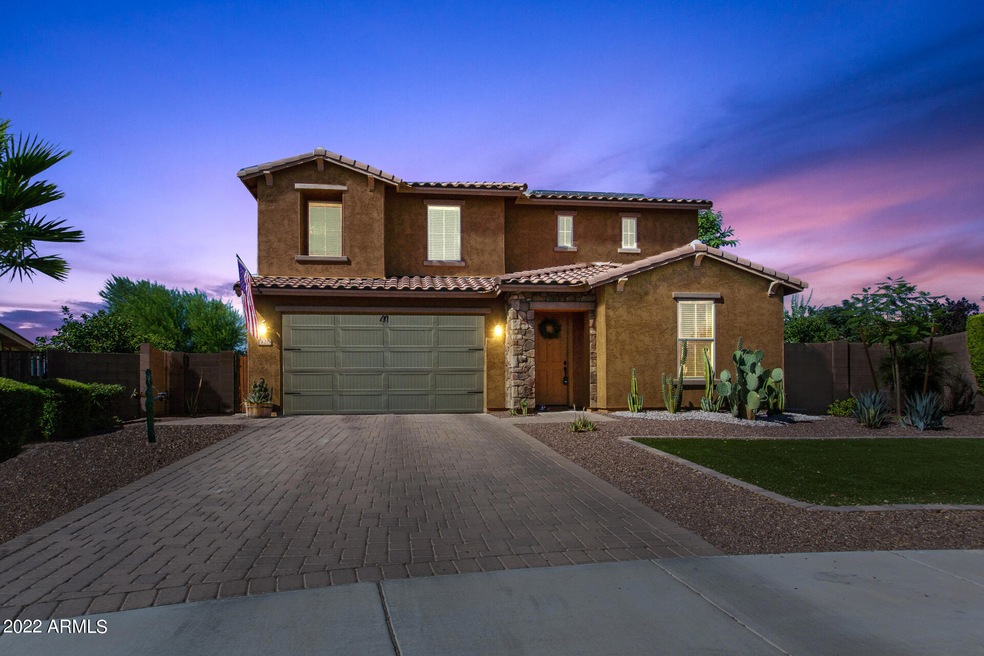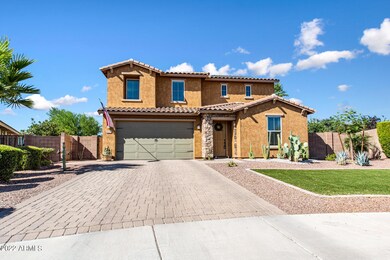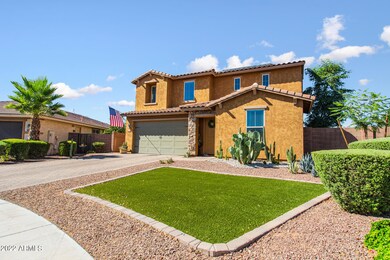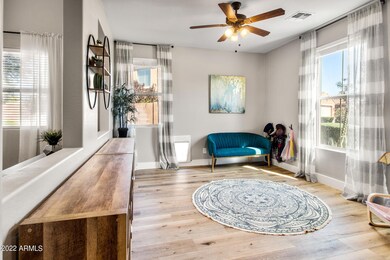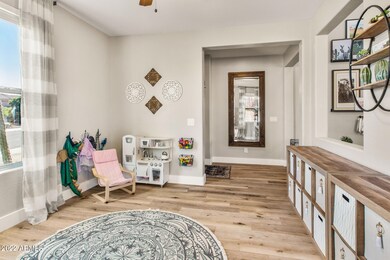
1126 E Flamingo Way Gilbert, AZ 85297
South Gilbert NeighborhoodHighlights
- Heated Pool
- Solar Power System
- Vaulted Ceiling
- Weinberg Gifted Academy Rated A
- Mountain View
- Main Floor Primary Bedroom
About This Home
As of August 2022Seller to pay off SOLAR lease fully, making this a solar home with major savings on SRP / all maintenance covered until 2034!!! Luxury living in the heart of Gilbert, this 5 bedroom, 3.5 bathroom home on 1/3 acre, has had no detail spared. Once inside, you are greeted with grand vaulted ceilings and beautiful newly installed 2021 LVP flooring. Truly an entertainers dream featuring an open floor plan, bright updated kitchen overlooking the heart of the home, and steps away from your outdoor oasis. The primary suite is on the first floor, making it easy for you to find sanctuary in the private resort like bathroom... see deep soaker tub and rain head walk in shower! Open the back wall sliding doors, where you combine both indoor and outdoor living - with built in BBQ, meticulously manicured back yard, pool shower, and a beautiful blue pool, which you can enjoy all year long(heated)! Step upstairs to a HUGE loft, four additional bedrooms, and two bathrooms. This home also features a formal dining space and den at the entrance to the home. The 3 car tandem garage features a newly installed AC unit keeping it cool during the summer months. The water heater is new as well as new motor and springs were installed on the garage door. Solar panels give MAJOR cost savings on monthly SRP bills. Wifi Smart Irrigation system makes this lot size a breeze! Located right off of the San Tan 202 freeway and in Chandler's top rated school district, this home is a MUST SEE!!
Last Agent to Sell the Property
Real Broker License #SA682915000 Listed on: 06/23/2022

Home Details
Home Type
- Single Family
Est. Annual Taxes
- $3,092
Year Built
- Built in 2014
Lot Details
- 0.32 Acre Lot
- Desert faces the front of the property
- Cul-De-Sac
- Block Wall Fence
- Artificial Turf
- Front and Back Yard Sprinklers
- Sprinklers on Timer
- Grass Covered Lot
HOA Fees
- $95 Monthly HOA Fees
Parking
- 3 Car Direct Access Garage
- 2 Open Parking Spaces
- Heated Garage
- Tandem Garage
- Garage Door Opener
Home Design
- Wood Frame Construction
- Tile Roof
- Stucco
Interior Spaces
- 3,536 Sq Ft Home
- 2-Story Property
- Vaulted Ceiling
- Ceiling Fan
- Double Pane Windows
- ENERGY STAR Qualified Windows
- Mountain Views
- Security System Owned
Kitchen
- Kitchen Updated in 2021
- Breakfast Bar
- Built-In Microwave
- Kitchen Island
- Granite Countertops
Flooring
- Floors Updated in 2021
- Carpet
- Tile
- Vinyl
Bedrooms and Bathrooms
- 5 Bedrooms
- Primary Bedroom on Main
- Remodeled Bathroom
- Primary Bathroom is a Full Bathroom
- 3.5 Bathrooms
- Dual Vanity Sinks in Primary Bathroom
- Bathtub With Separate Shower Stall
Eco-Friendly Details
- Solar Power System
Pool
- Heated Pool
- Fence Around Pool
Outdoor Features
- Covered Patio or Porch
- Built-In Barbecue
Schools
- Weinberg Elementary School
- Willie & Coy Payne Jr. High Middle School
- Perry High School
Utilities
- Central Air
- Heating System Uses Natural Gas
- High Speed Internet
- Cable TV Available
Listing and Financial Details
- Tax Lot 48
- Assessor Parcel Number 304-73-874
Community Details
Overview
- Association fees include ground maintenance
- Aam Llc Association, Phone Number (602) 957-9191
- Built by Taylor Morrison
- Copperleaf Subdivision
Recreation
- Community Playground
- Bike Trail
Ownership History
Purchase Details
Purchase Details
Home Financials for this Owner
Home Financials are based on the most recent Mortgage that was taken out on this home.Purchase Details
Home Financials for this Owner
Home Financials are based on the most recent Mortgage that was taken out on this home.Purchase Details
Purchase Details
Home Financials for this Owner
Home Financials are based on the most recent Mortgage that was taken out on this home.Similar Homes in the area
Home Values in the Area
Average Home Value in this Area
Purchase History
| Date | Type | Sale Price | Title Company |
|---|---|---|---|
| Warranty Deed | -- | None Listed On Document | |
| Warranty Deed | $880,000 | Security Title | |
| Warranty Deed | $415,000 | Empire West Title Agency Llc | |
| Special Warranty Deed | -- | None Available | |
| Special Warranty Deed | $369,100 | First American Title |
Mortgage History
| Date | Status | Loan Amount | Loan Type |
|---|---|---|---|
| Previous Owner | $440,000 | New Conventional | |
| Previous Owner | $104,500 | New Conventional | |
| Previous Owner | $37,300 | Credit Line Revolving | |
| Previous Owner | $396,000 | New Conventional | |
| Previous Owner | $394,250 | New Conventional | |
| Previous Owner | $350,645 | New Conventional |
Property History
| Date | Event | Price | Change | Sq Ft Price |
|---|---|---|---|---|
| 08/23/2022 08/23/22 | Sold | $880,000 | -4.9% | $249 / Sq Ft |
| 07/29/2022 07/29/22 | Price Changed | $925,000 | -1.5% | $262 / Sq Ft |
| 07/23/2022 07/23/22 | For Sale | $939,000 | 0.0% | $266 / Sq Ft |
| 07/23/2022 07/23/22 | Price Changed | $939,000 | +6.7% | $266 / Sq Ft |
| 07/14/2022 07/14/22 | Off Market | $880,000 | -- | -- |
| 07/08/2022 07/08/22 | Price Changed | $949,999 | -0.9% | $269 / Sq Ft |
| 06/23/2022 06/23/22 | For Sale | $959,000 | +131.1% | $271 / Sq Ft |
| 12/05/2017 12/05/17 | Sold | $415,000 | -1.1% | $117 / Sq Ft |
| 11/01/2017 11/01/17 | Pending | -- | -- | -- |
| 10/26/2017 10/26/17 | Price Changed | $419,500 | -0.1% | $119 / Sq Ft |
| 10/11/2017 10/11/17 | Price Changed | $420,000 | -3.4% | $119 / Sq Ft |
| 10/03/2017 10/03/17 | Price Changed | $434,900 | -3.3% | $123 / Sq Ft |
| 09/19/2017 09/19/17 | Price Changed | $449,900 | -2.2% | $127 / Sq Ft |
| 09/07/2017 09/07/17 | For Sale | $459,900 | -- | $130 / Sq Ft |
Tax History Compared to Growth
Tax History
| Year | Tax Paid | Tax Assessment Tax Assessment Total Assessment is a certain percentage of the fair market value that is determined by local assessors to be the total taxable value of land and additions on the property. | Land | Improvement |
|---|---|---|---|---|
| 2025 | $3,141 | $40,111 | -- | -- |
| 2024 | $3,068 | $38,201 | -- | -- |
| 2023 | $3,068 | $68,820 | $13,760 | $55,060 |
| 2022 | $2,964 | $52,600 | $10,520 | $42,080 |
| 2021 | $3,092 | $47,120 | $9,420 | $37,700 |
| 2020 | $3,076 | $42,680 | $8,530 | $34,150 |
| 2019 | $2,964 | $42,270 | $8,450 | $33,820 |
| 2018 | $2,877 | $40,720 | $8,140 | $32,580 |
| 2017 | $2,712 | $37,100 | $7,420 | $29,680 |
| 2016 | $2,547 | $34,710 | $6,940 | $27,770 |
| 2015 | $2,603 | $31,570 | $6,310 | $25,260 |
Agents Affiliated with this Home
-
Cassie Hudson

Seller's Agent in 2022
Cassie Hudson
Real Broker
(480) 466-6367
1 in this area
54 Total Sales
-
Bradley Eckhardt
B
Buyer's Agent in 2022
Bradley Eckhardt
eXp Realty
(888) 897-7821
1 in this area
38 Total Sales
-
Jennifer Wehner

Buyer Co-Listing Agent in 2022
Jennifer Wehner
eXp Realty
(602) 694-0011
3 in this area
727 Total Sales
-
Amy Myers

Seller's Agent in 2017
Amy Myers
Arizona Best Real Estate
(602) 332-4701
94 Total Sales
-
J
Buyer's Agent in 2017
Jacqueline Meister
Realty One Group
Map
Source: Arizona Regional Multiple Listing Service (ARMLS)
MLS Number: 6423131
APN: 304-73-874
- 1076 E Kensington Rd
- 742 E Kingbird Dr
- 907 E Knightsbridge Way
- 1502 E Goldcrest St
- 1480 E Raven Ct
- 4273 S Red Rock St
- 4545 S Ellesmere St
- 4554 S Cobblestone St
- 632 E Raven Way
- 1481 E Lark St
- 966 E Rojo Way
- 4548 S Renaissance Dr Unit 103
- 3693 E Sparrow Place
- 776 E Doral Ave Unit 202
- 1270 E Baranca Rd
- 4562 S Park Grove St Unit 101
- 746 E Doral Ave Unit 201
- 679 E Furness Dr Unit 101
- 4604 S Park Grove St Unit 102
- 3635 E Bluebird Place
