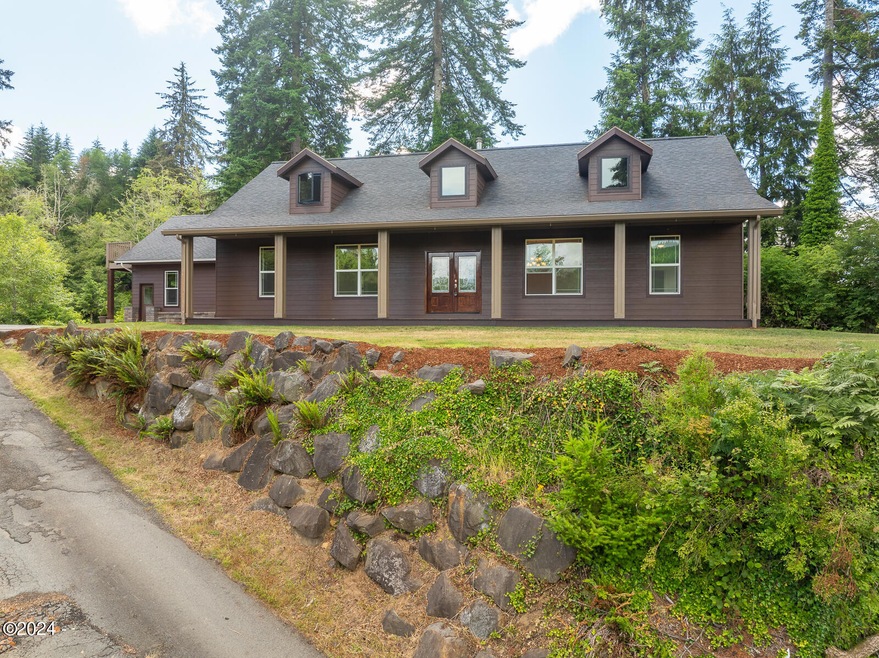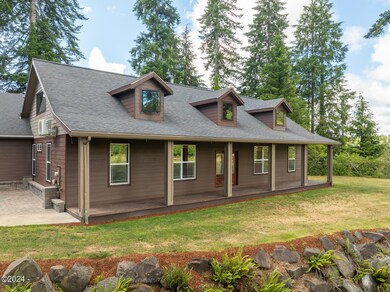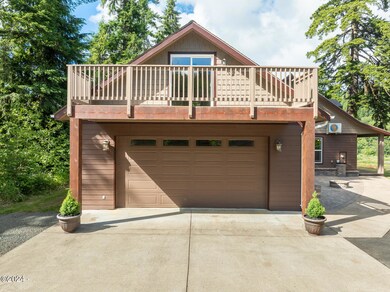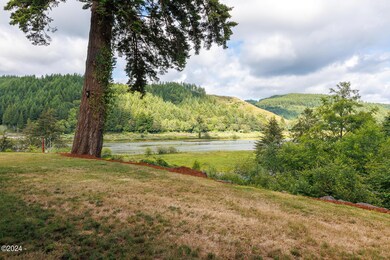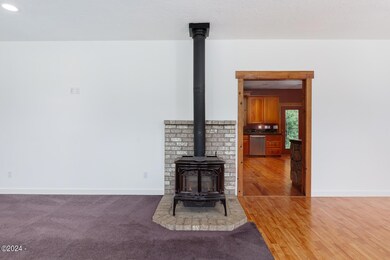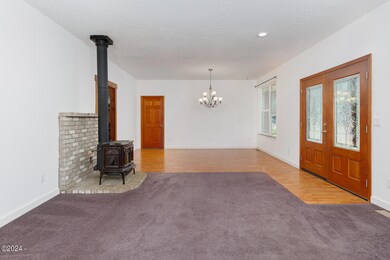
1126 Elk City Rd Toledo, OR 97391
Highlights
- RV Access or Parking
- Craftsman Architecture
- Vaulted Ceiling
- River View
- Deck
- Bonus Room
About This Home
As of February 2025YaQuina River View, Privacy, Pond, Treed setting, room for additional outbuildings. One owner home. A must see.
Last Agent to Sell the Property
S & W REAL ESTATE License #780403835 Listed on: 11/04/2024
Home Details
Home Type
- Single Family
Est. Annual Taxes
- $3,273
Year Built
- Built in 2008
Lot Details
- 3.06 Acre Lot
- Irregular Lot
- Property is zoned A-C Agricultural Conservation
Home Design
- Craftsman Architecture
- Composition Roof
- Lap Siding
- HardiePlank Siding
- Shingle Siding
- Concrete Perimeter Foundation
Interior Spaces
- 2,912 Sq Ft Home
- 2-Story Property
- Vaulted Ceiling
- Living Room
- Dining Room
- Bonus Room
- Utility Room
- Carpet
- River Views
Kitchen
- Microwave
- Dishwasher
Bedrooms and Bathrooms
- 4 Bedrooms
- 4 Bathrooms
Parking
- 2 Car Attached Garage
- RV Access or Parking
Outdoor Features
- Deck
- Covered patio or porch
- Shed
Utilities
- Forced Air Cooling System
- Ductless Heating Or Cooling System
- Heat Pump System
- Electricity To Lot Line
- Propane
- Well
- Water Heater
- Septic System
Community Details
- No Home Owners Association
Listing and Financial Details
- Tax Lot 2402
- Assessor Parcel Number 11102000-2402-00
Ownership History
Purchase Details
Home Financials for this Owner
Home Financials are based on the most recent Mortgage that was taken out on this home.Purchase Details
Similar Homes in Toledo, OR
Home Values in the Area
Average Home Value in this Area
Purchase History
| Date | Type | Sale Price | Title Company |
|---|---|---|---|
| Warranty Deed | $793,195 | Western Title | |
| Bargain Sale Deed | -- | Western Title & Escrow Co |
Mortgage History
| Date | Status | Loan Amount | Loan Type |
|---|---|---|---|
| Previous Owner | $165,000 | Credit Line Revolving | |
| Previous Owner | $121,000 | New Conventional | |
| Previous Owner | $102,518 | Unknown | |
| Previous Owner | $75,000 | Construction |
Property History
| Date | Event | Price | Change | Sq Ft Price |
|---|---|---|---|---|
| 02/03/2025 02/03/25 | Sold | $799,000 | 0.0% | $274 / Sq Ft |
| 01/11/2025 01/11/25 | Pending | -- | -- | -- |
| 11/04/2024 11/04/24 | Price Changed | $799,000 | 0.0% | $274 / Sq Ft |
| 11/04/2024 11/04/24 | For Sale | $799,000 | 0.0% | $274 / Sq Ft |
| 10/31/2024 10/31/24 | Off Market | $799,000 | -- | -- |
| 06/30/2024 06/30/24 | For Sale | $849,000 | -- | $292 / Sq Ft |
Tax History Compared to Growth
Tax History
| Year | Tax Paid | Tax Assessment Tax Assessment Total Assessment is a certain percentage of the fair market value that is determined by local assessors to be the total taxable value of land and additions on the property. | Land | Improvement |
|---|---|---|---|---|
| 2024 | $3,374 | $281,390 | -- | -- |
| 2023 | $3,270 | $273,310 | $0 | $0 |
| 2022 | $3,172 | $265,470 | $0 | $0 |
| 2021 | $3,095 | $257,860 | $0 | $0 |
| 2020 | $3,037 | $250,470 | $0 | $0 |
| 2019 | $2,917 | $243,300 | $0 | $0 |
| 2018 | $2,868 | $236,330 | $0 | $0 |
| 2017 | $2,781 | $229,570 | $0 | $0 |
| 2016 | $2,535 | $223,000 | $0 | $0 |
| 2015 | $2,465 | $216,630 | $0 | $0 |
| 2014 | $2,401 | $210,440 | $0 | $0 |
| 2013 | -- | $204,430 | $0 | $0 |
Agents Affiliated with this Home
-
Rick Wright

Seller's Agent in 2025
Rick Wright
S & W REAL ESTATE
(541) 270-2093
63 Total Sales
-
Tammy Gagne

Buyer's Agent in 2025
Tammy Gagne
Advantage Real Estate
(541) 265-2200
108 Total Sales
-
Elise Jordan

Buyer Co-Listing Agent in 2025
Elise Jordan
Advantage Real Estate
(541) 961-9285
12 Total Sales
Map
Source: Lincoln County Board of REALTORS® MLS (OR)
MLS Number: 24-1449
APN: R504620
- 2009 SE Donelle Dr
- 1275 S Bay Rd
- 1510 SE Sturdevant Rd
- 1508 SE Alder Way
- 2025 SE Alder Lane Dr
- 780 SE Sturdevant Rd
- 896 SE Gaither Way
- 811 SE 7th Place
- 646 SE 8th St
- 1206 Criteser Loop
- 0 Tl 1600 Criteser Loop
- 10679 Yaquina Bay Rd
- 490 SE Olson Rd
- 763 SE 2nd St
- 140 SE Sturdevant Rd
- 9669 Yaquina Bay Rd
- T/L 1600 Criteser Loop
- 180 SE 2nd St
- 630 NE Alder St
- 146 NE 6th St
