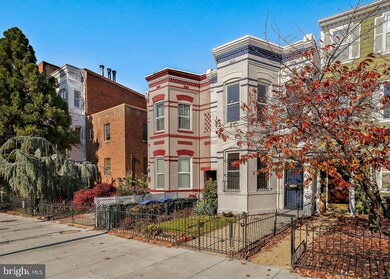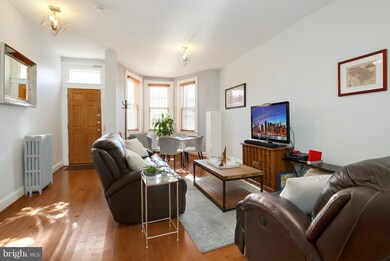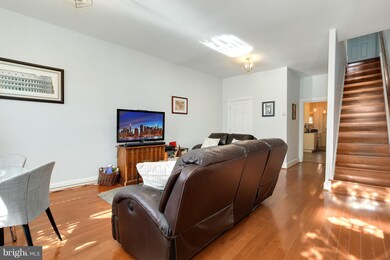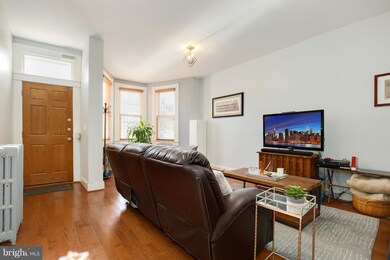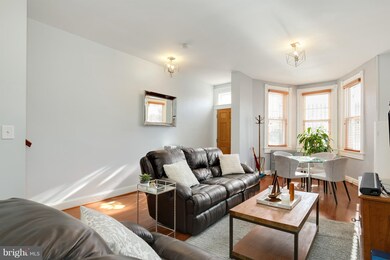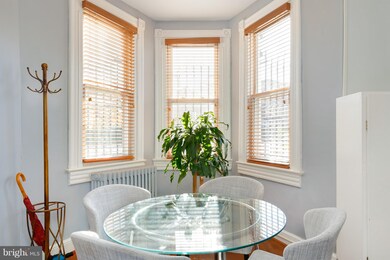
1126 F St NE Washington, DC 20002
Atlas District NeighborhoodEstimated Value: $780,000 - $874,000
Highlights
- Gourmet Kitchen
- Open Floorplan
- Victorian Architecture
- Ludlow-Taylor Elementary School Rated A-
- Wood Flooring
- 3-minute walk to Sherwood Recreation Center
About This Home
As of March 2019Gorgeous, South-facing Victorian rowhome near H St Corridor. Home features 3 bedrooms, 1.5 baths, open floor plan, exposed brick, bay windows and hardwood floors. Updated kitchen with stainless steel appliances. Plenty of natural light throughout! Close to both Lincoln and Stanton parks, Union Station,and just one mile to both Union Market and Eastern Market. Located in the heart of H St. restaurants, Whole Foods, shops and nightlife and with the family-friendly charm of the Hill.
Last Agent to Sell the Property
Joe Mascio
Redfin Corp Listed on: 02/21/2019
Townhouse Details
Home Type
- Townhome
Est. Annual Taxes
- $6,320
Year Built
- Built in 1931
Lot Details
- 1,638
Parking
- On-Street Parking
Home Design
- Victorian Architecture
- Brick Exterior Construction
Interior Spaces
- Property has 3 Levels
- Open Floorplan
- Bay Window
- Combination Dining and Living Room
- Wood Flooring
Kitchen
- Gourmet Kitchen
- Gas Oven or Range
- Stove
- Microwave
- Dishwasher
- Stainless Steel Appliances
- Upgraded Countertops
- Disposal
Bedrooms and Bathrooms
- 3 Bedrooms
Laundry
- Dryer
- Washer
Unfinished Basement
- Walk-Out Basement
- Basement Windows
Additional Features
- 1,638 Sq Ft Lot
- Radiator
Community Details
- No Home Owners Association
- Capitol Hill Subdivision
Listing and Financial Details
- Assessor Parcel Number 0983//0048
Ownership History
Purchase Details
Home Financials for this Owner
Home Financials are based on the most recent Mortgage that was taken out on this home.Purchase Details
Home Financials for this Owner
Home Financials are based on the most recent Mortgage that was taken out on this home.Similar Homes in Washington, DC
Home Values in the Area
Average Home Value in this Area
Purchase History
| Date | Buyer | Sale Price | Title Company |
|---|---|---|---|
| Foley Ian Daniel | $715,000 | Universal Title | |
| Milstein Jonathan R | $559,000 | -- |
Mortgage History
| Date | Status | Borrower | Loan Amount |
|---|---|---|---|
| Open | Foley Ian Daniel | $572,000 | |
| Previous Owner | Milstein Jonathan R | $496,500 | |
| Previous Owner | Milstein Jonathan R | $500,000 |
Property History
| Date | Event | Price | Change | Sq Ft Price |
|---|---|---|---|---|
| 03/28/2019 03/28/19 | Sold | $715,000 | 0.0% | $569 / Sq Ft |
| 02/26/2019 02/26/19 | Pending | -- | -- | -- |
| 02/21/2019 02/21/19 | For Sale | $715,000 | +27.9% | $569 / Sq Ft |
| 03/20/2015 03/20/15 | Sold | $559,000 | 0.0% | $452 / Sq Ft |
| 02/23/2015 02/23/15 | Pending | -- | -- | -- |
| 02/20/2015 02/20/15 | Price Changed | $559,000 | -2.8% | $452 / Sq Ft |
| 02/18/2015 02/18/15 | For Sale | $575,000 | +2.9% | $464 / Sq Ft |
| 02/17/2015 02/17/15 | Off Market | $559,000 | -- | -- |
| 02/02/2015 02/02/15 | For Sale | $575,000 | -- | $464 / Sq Ft |
Tax History Compared to Growth
Tax History
| Year | Tax Paid | Tax Assessment Tax Assessment Total Assessment is a certain percentage of the fair market value that is determined by local assessors to be the total taxable value of land and additions on the property. | Land | Improvement |
|---|---|---|---|---|
| 2024 | $6,320 | $830,630 | $572,010 | $258,620 |
| 2023 | $6,187 | $811,900 | $559,080 | $252,820 |
| 2022 | $5,695 | $748,740 | $519,870 | $228,870 |
| 2021 | $5,579 | $732,660 | $514,710 | $217,950 |
| 2020 | $5,254 | $693,810 | $485,390 | $208,420 |
| 2019 | $4,785 | $637,750 | $447,960 | $189,790 |
| 2018 | $4,599 | $614,450 | $0 | $0 |
| 2017 | $4,487 | $600,350 | $0 | $0 |
| 2016 | $4,180 | $563,420 | $0 | $0 |
| 2015 | $2,500 | $519,090 | $0 | $0 |
| 2014 | $1,141 | $457,790 | $0 | $0 |
Agents Affiliated with this Home
-
J
Seller's Agent in 2019
Joe Mascio
Redfin Corp
-
Andy Biggers

Buyer's Agent in 2019
Andy Biggers
KW United
(202) 431-2515
1 in this area
255 Total Sales
-
Evelyn Branic

Seller's Agent in 2015
Evelyn Branic
Coldwell Banker (NRT-Southeast-MidAtlantic)
(202) 744-5419
54 Total Sales
-

Buyer's Agent in 2015
Leslie White
Redfin Corp
(202) 230-9117
Map
Source: Bright MLS
MLS Number: DCDC399380
APN: 0983-0048
- 1118 F St NE
- 656 12th St NE
- 1029 G St NE
- 1131 1133 G St NE
- 1203 G St NE
- 1224 Maryland Ave NE
- 1107 Maryland Ave NE
- 720 12th St NE
- 1210 F St NE
- 919 F St NE
- 513 12th St NE Unit 3
- 513 12th St NE Unit 9
- 1227 Maryland Ave NE
- 1115 H St NE Unit 503
- 1115 H St NE Unit 302
- 1247 Maryland Ave NE
- 612 9th St NE
- 424 11th St NE Unit 102
- 440 12th St NE Unit 215
- 911 Maryland Ave NE
- 1126 F St NE
- 1128 Maryland Ave NE
- 1124 F St NE
- 602 12th St NE
- 1122 F St NE
- 1130 Maryland Ave NE Unit 3
- 1130 Maryland Ave NE Unit 2
- 1130 Maryland Ave NE Unit 1
- 1130 Maryland Ave NE
- 1118 F St NE Unit 1
- 1118 F St NE Unit 2
- 1118 F St NE Unit 3
- 1116 F St NE
- 604 12th St NE
- 1114 F St NE
- 606 12th St NE
- 1200 Maryland Ave NE
- 612 12th St NE
- 1202 Maryland Ave NE
- 1100 F St NE

