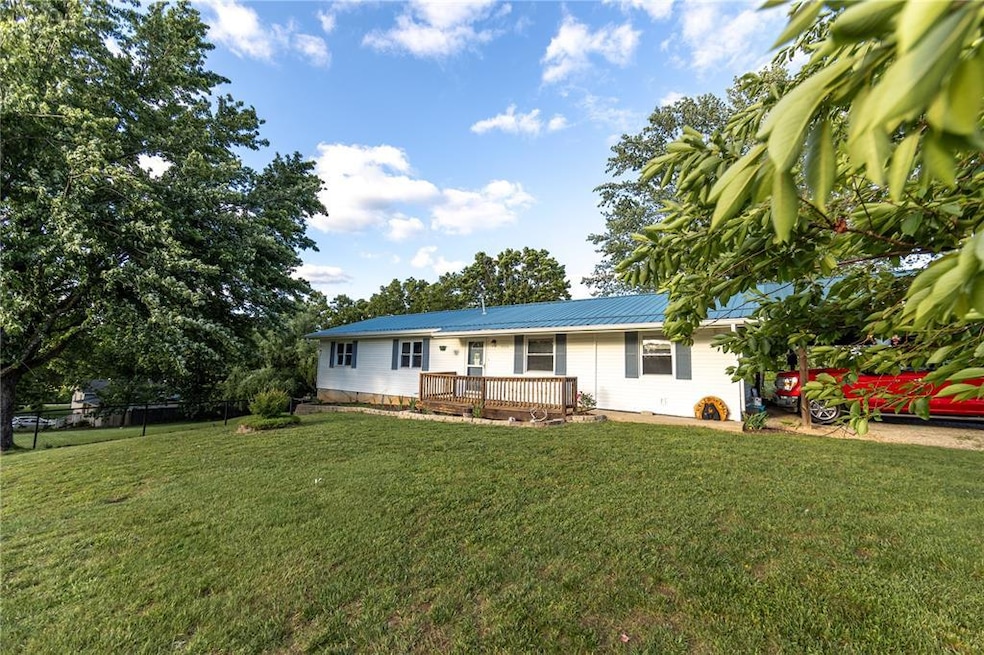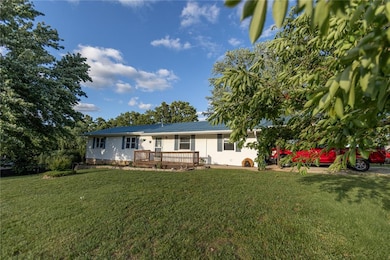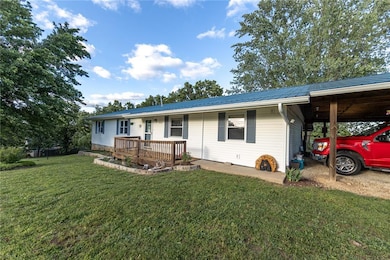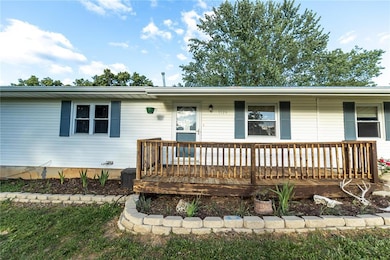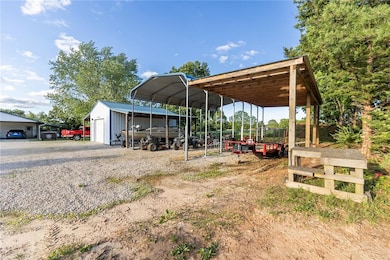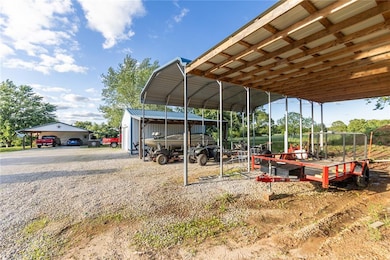
Estimated payment $1,384/month
Total Views
805
6
Beds
2.5
Baths
2,676
Sq Ft
$93
Price per Sq Ft
About This Home
Welcome to your new neighborhood! This charming 6 bed 2.5 bath home(two bedrooms non conforming) offers the perfect blend of comfort and convenience. Brand new kitchen cabinets and countertops. Enjoy the large backyard for family gatherings and finished basement for cozy nights in. 20x24 shop with concrete floor w/two 12' lean-to's 18x36 RV carport w/12' lean-to. Don't miss your chance, schedule your showing today.
Home Details
Home Type
- Single Family
Est. Annual Taxes
- $760
Year Built
- Built in 1977
Lot Details
- 0.99 Acre Lot
Home Design
- Metal Roof
- Vinyl Siding
- Concrete Block And Stucco Construction
Bedrooms and Bathrooms
- 6 Bedrooms
Parking
- 2 Car Garage
- 2 Carport Spaces
Schools
- Wm. H. Lynch Elem. Elementary School
- Salem Jr. High Middle School
- Salem Sr. High School
Utilities
- Central Air
- 220 Volts
Additional Features
- Basement
Listing and Financial Details
- Assessor Parcel Number 098028000006000
Map
Create a Home Valuation Report for This Property
The Home Valuation Report is an in-depth analysis detailing your home's value as well as a comparison with similar homes in the area
Home Values in the Area
Average Home Value in this Area
Property History
| Date | Event | Price | Change | Sq Ft Price |
|---|---|---|---|---|
| 05/24/2025 05/24/25 | For Sale | $249,000 | -- | $93 / Sq Ft |
Source: MARIS MLS
Similar Homes in Salem, MO
Source: MARIS MLS
MLS Number: MIS25034741
Nearby Homes
- 167 County Road 5045
- 1785 Highway P
- 405 County Road 5015
- 2523 E Highway 32
- 2300 County Road 4160
- 3121 E Highway 32
- 315 County Road 4170
- 1101 E Roosevelt St Unit 1-26
- 1202 S Mildred Ave
- 1101 Mildred Blvd
- 812 E Scenic Rivers Blvd
- 2535 S Highway 19
- 1003 S Warfel St
- 408 E Roosevelt St
- 807 E Ellis St
- 906 E Pace St
- 1311 E 3rd St Unit B
- 1311 E 3rd St Unit A
- 500 S Warfel St
- 807 E Hawkins St
