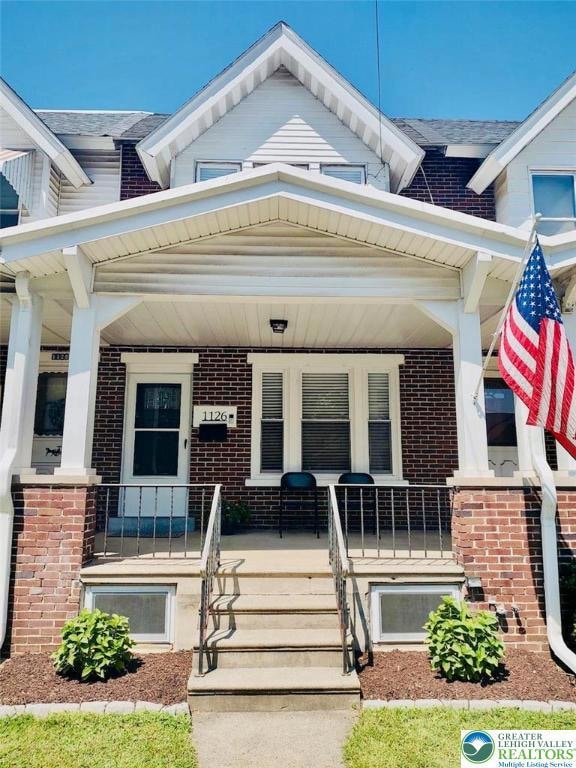1126 Lehigh St Allentown, PA 18103
Southside NeighborhoodEstimated payment $1,736/month
Highlights
- City Lights View
- Brick or Stone Mason
- Wood Siding
- 1 Car Detached Garage
- Tankless Water Heater
- Heating Available
About This Home
MUST SEE this beautifully updated townhome in South Allentown!!! This amazing, well loved, and cared for property greets you with high ceilings and updates throughout, while keeping its original beauty and charm. This property features three amply sized bedrooms with generous closet space, a full bathroom on the second floor and a half bath on the main floor. Enjoy sipping your coffee while sitting on the front porch or relaxing in your fenced-in backyard. There is both on-street parking as well as off-street parking with a detached one car garage. The home also features a multitude of upgrades, including: new vinyl plank flooring and new carpeting, new backyard landing and steps, two mini-split systems for both 1st and 2nd floor, tankless water heater, new Bilco door, updated washer/dryer hookup, new storm doors, updated lighting and ceiling fixtures, smart home features, fresh paint throughout and much more!! Being just a few minutes’ drive to Rte. 78, this centrally located home can lighten your commute and puts you within minutes of all Allentown and the Lehigh Valley have to offer (shopping, dining, schools, businesses, etc). And you are just a short walk to the beautiful Lehigh Parkway where you can walk, bike, and fish. Schedule your showing today!!!
What's Special: Updated Kitchen and Baths, Fenced in Backyard, Detached Garage, Two Mini-Split Systems, High Ceilings!!!
Townhouse Details
Home Type
- Townhome
Est. Annual Taxes
- $2,943
Year Built
- Built in 1919
Lot Details
- 2,400 Sq Ft Lot
Parking
- 1 Car Detached Garage
- Garage Door Opener
- On-Street Parking
- Off-Street Parking
Home Design
- Brick or Stone Mason
- Wood Siding
- Aluminum Siding
Interior Spaces
- 1,522 Sq Ft Home
- 2-Story Property
- City Lights Views
- Basement Fills Entire Space Under The House
Kitchen
- Microwave
- Dishwasher
Bedrooms and Bathrooms
- 3 Bedrooms
Laundry
- Laundry on lower level
- Washer Hookup
Utilities
- Heating Available
- Tankless Water Heater
Community Details
- Electric Expense $200
Map
Home Values in the Area
Average Home Value in this Area
Tax History
| Year | Tax Paid | Tax Assessment Tax Assessment Total Assessment is a certain percentage of the fair market value that is determined by local assessors to be the total taxable value of land and additions on the property. | Land | Improvement |
|---|---|---|---|---|
| 2025 | $2,943 | $89,000 | $10,200 | $78,800 |
| 2024 | $2,943 | $89,000 | $10,200 | $78,800 |
| 2023 | $2,943 | $89,000 | $10,200 | $78,800 |
| 2022 | $2,841 | $89,000 | $78,800 | $10,200 |
| 2021 | $2,785 | $89,000 | $10,200 | $78,800 |
| 2020 | $2,714 | $89,000 | $10,200 | $78,800 |
| 2019 | $2,671 | $89,000 | $10,200 | $78,800 |
| 2018 | $2,486 | $89,000 | $10,200 | $78,800 |
| 2017 | $2,424 | $89,000 | $10,200 | $78,800 |
| 2016 | -- | $89,000 | $10,200 | $78,800 |
| 2015 | -- | $89,000 | $10,200 | $78,800 |
| 2014 | -- | $89,000 | $10,200 | $78,800 |
Property History
| Date | Event | Price | Change | Sq Ft Price |
|---|---|---|---|---|
| 09/01/2025 09/01/25 | Pending | -- | -- | -- |
| 08/21/2025 08/21/25 | Price Changed | $279,900 | -1.8% | $184 / Sq Ft |
| 08/01/2025 08/01/25 | For Sale | $284,900 | -- | $187 / Sq Ft |
Purchase History
| Date | Type | Sale Price | Title Company |
|---|---|---|---|
| Interfamily Deed Transfer | -- | None Available | |
| Quit Claim Deed | -- | -- | |
| Deed | $28,500 | -- |
Mortgage History
| Date | Status | Loan Amount | Loan Type |
|---|---|---|---|
| Open | $49,000 | Credit Line Revolving |
Source: Greater Lehigh Valley REALTORS®
MLS Number: 761877
APN: 640604165052-1
- 1042 Lehigh St Unit 1044
- 1243 W Tioga St
- 1128 W Wyoming St
- 2212 S Melrose St
- 1308 S 9th St
- 1406 Lehigh St Unit 1408
- 1423 Lehigh Pkwy S
- 1460 S Jefferson St
- 730 S 11th St
- 725 Trout Creek Ln
- 738 Saint John St
- 909 S Hall St
- 723 Saint John St
- 617 W Cumberland St
- 713 S Hall St
- 1002 S 6th St
- 608 Saint John St
- 1842 17th St SW
- 1931 S Hall St Unit 1933
- 1920 S Idaho St







